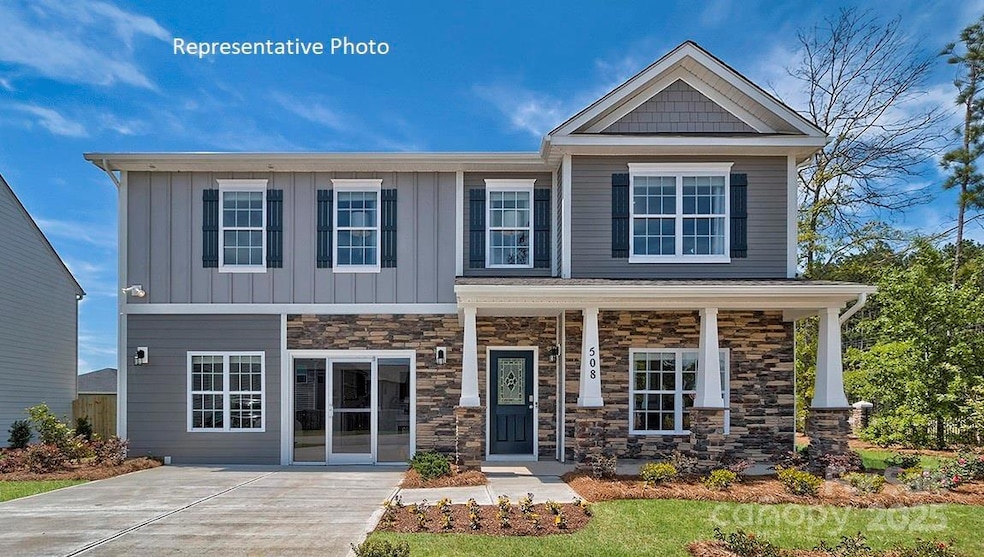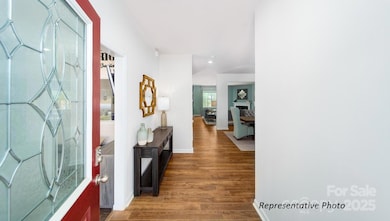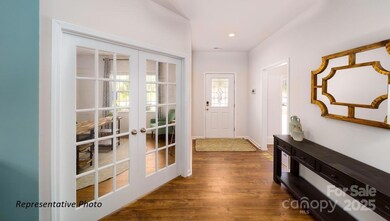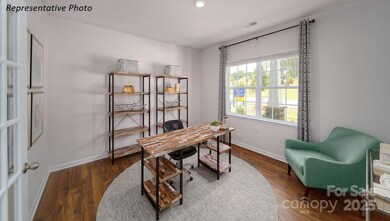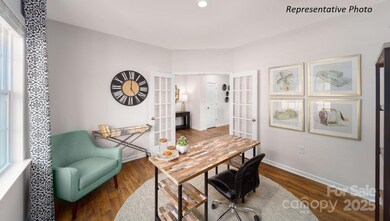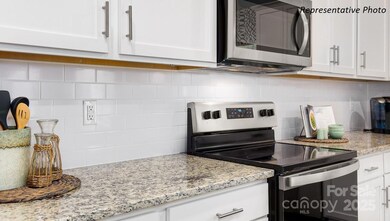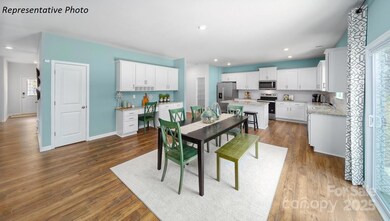215 Giant Oak Ave Statesville, NC 28677
Estimated payment $2,595/month
Highlights
- Community Cabanas
- Open Floorplan
- Covered Patio or Porch
- Under Construction
- Private Lot
- 2 Car Attached Garage
About This Home
So convenient, just 1.5 miles from downtown Troutman with Troutman Schools! Beautiful open Columbia Plan! Upon entrance there is a corner office with double doors and double window allowing in plenty of sunlight. Open great room features a gas log fireplace w/ decorative mantle. Spacious kitchen offers tons of storage and workspace including pantry, a center island plus a built-in work desk! Back staircase leads to an open loft and 3 large secondary beds all with WIC's. Two shared upstairs baths include one w/ double sinks. Primary bathroom features a 5 ft shower with glass doors, double vanity, separate water closet and a large WIC. Beautiful upgrades are included such as vinyl wood plank on first floor, wrought iron spindles at staircase and sleek LED lighting. Smart Home package includes programmable thermostat, Z-Wave door lock and wireless switch, touchscreen control device, automation platform, video doorbell, and Amazon Echo and Echo Dot. Closing Costs With Preferred Lender.
Listing Agent
DR Horton Inc Brokerage Email: mcwilhelm@drhorton.com License #314240 Listed on: 04/25/2025

Co-Listing Agent
DR Horton Inc Brokerage Email: mcwilhelm@drhorton.com License #191621
Home Details
Home Type
- Single Family
Year Built
- Built in 2025 | Under Construction
HOA Fees
- $89 Monthly HOA Fees
Parking
- 2 Car Attached Garage
- Driveway
- 2 Open Parking Spaces
Home Design
- Home is estimated to be completed on 9/30/25
- Brick Exterior Construction
- Slab Foundation
- Vinyl Siding
Interior Spaces
- 2-Story Property
- Open Floorplan
- Built-In Features
- Insulated Windows
- Window Treatments
- Family Room with Fireplace
- Vinyl Flooring
- Pull Down Stairs to Attic
- Electric Dryer Hookup
Kitchen
- Gas Range
- Microwave
- Plumbed For Ice Maker
- Dishwasher
- Kitchen Island
- Disposal
Bedrooms and Bathrooms
- 4 Bedrooms
- Walk-In Closet
Schools
- Troutman Elementary And Middle School
- South Iredell High School
Utilities
- Forced Air Zoned Heating and Cooling System
- Heating System Uses Natural Gas
- Underground Utilities
- Electric Water Heater
- Cable TV Available
Additional Features
- Covered Patio or Porch
- Private Lot
Listing and Financial Details
- Assessor Parcel Number 4732388456.000
Community Details
Overview
- Cusik Association
- Built by D.R. Horton
- Wallace Springs Subdivision, Columbia C Floorplan
- Mandatory home owners association
Recreation
- Community Playground
- Community Cabanas
- Community Pool
- Trails
Map
Home Values in the Area
Average Home Value in this Area
Property History
| Date | Event | Price | Change | Sq Ft Price |
|---|---|---|---|---|
| 08/05/2025 08/05/25 | Sold | $409,000 | 0.0% | $132 / Sq Ft |
| 07/31/2025 07/31/25 | Off Market | $409,000 | -- | -- |
| 06/25/2025 06/25/25 | For Sale | $409,000 | -- | $132 / Sq Ft |
Source: Canopy MLS (Canopy Realtor® Association)
MLS Number: 4251567
- 225 Giant Oak Ave
- 229 Giant Oak Ave
- 222 Giant Oak Ave
- 231 Giant Oak Ave
- 235 Giant Oak Ave
- 241 Giant Oak Ave
- 243 Giant Oak Ave
- 245 Giant Oak Ave
- 249 Giant Oak Ave
- 253 Giant Oak Ave
- 144 Meadow View Dr
- 141 Meadow View Dr
- 137 Meadow View Dr
- 136 Meadow View Dr
- 135 Meadow View Dr
- 131 Meadow View Dr
- 143 Apple Orchard Ct
- 145 Apple Orchard Ct
