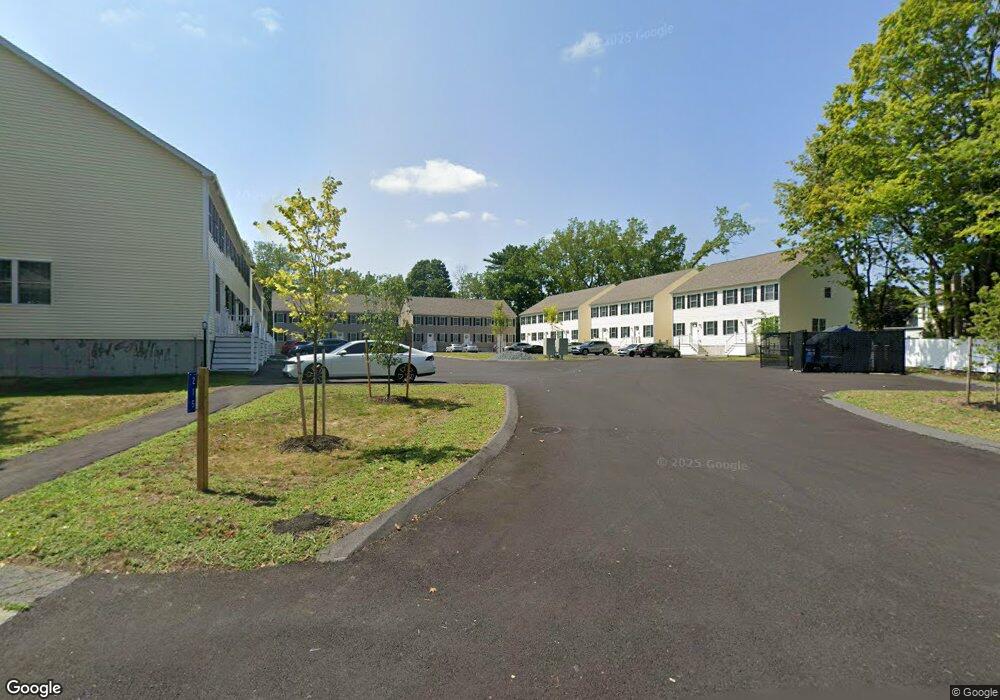215 High St Unit 18 Taunton, MA 02780
City Center Neighborhood
3
Beds
3
Baths
1,596
Sq Ft
1.77
Acres
About This Home
This home is located at 215 High St Unit 18, Taunton, MA 02780. 215 High St Unit 18 is a home located in Bristol County with nearby schools including Elizabeth Pole School, Taunton High School, and Our Lady of Lourdes School.
Create a Home Valuation Report for This Property
The Home Valuation Report is an in-depth analysis detailing your home's value as well as a comparison with similar homes in the area
Home Values in the Area
Average Home Value in this Area
Tax History Compared to Growth
Map
Nearby Homes
- 215 High St Unit 21
- 215 High St Unit 20
- 6 W Summer St
- 0, M64 L51 Knapp St
- 0 M64 L39 Knapp St
- 0, M64 L49 Knapp St
- 0, M64 L50 Knapp St
- 46 Harrison St Unit 4
- 16 Clinton St
- 48 Taunton Green
- 31 Church Green Unit 303
- 4 Parkin Ct
- 12 Chestnut St Unit A
- 252 Somerset Ave
- 24 1st St
- 278 Cohannet St
- 1301 Carriage Ln Unit 1301
- 98 Winthrop St
- 19 Mason St
- 72 Barnum St
- 215 High St
- 215 High St Unit 15
- 215 High St Unit 16
- 215 High St Unit 14
- 215 High St Unit 13
- 215 High St Unit 11
- 215 High St Unit 12
- 215 High St Unit 8
- 215 High St Unit 9
- 215 High St Unit 5
- 215 High St Unit 7
- 215 High St Unit 6
- 215 High St Unit 4
- 215 High St Unit 3
- 215 High St Unit 2
- 215 High St Unit 1
- 209 High St
- 207 High St
- 6 Bryant St
- 218 High St
