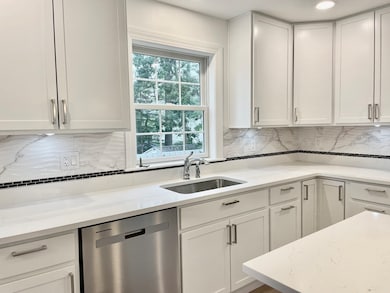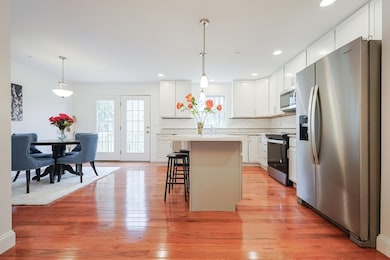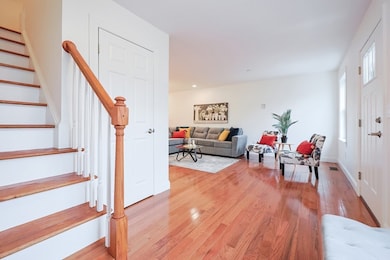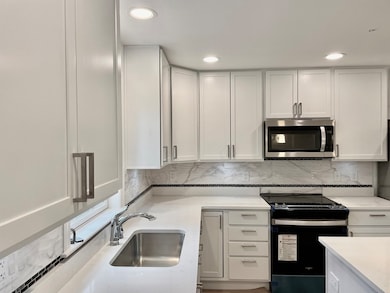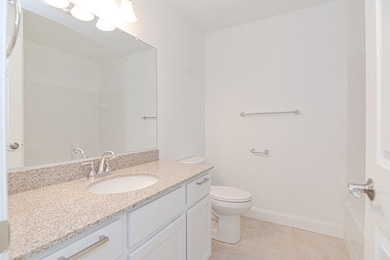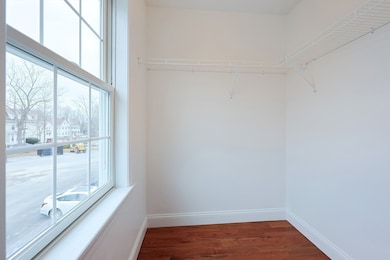
215 High St Unit 20 Taunton, MA 02780
City Center NeighborhoodEstimated payment $3,170/month
Highlights
- Hot Property
- Under Construction
- Property is near public transit
- Medical Services
- 1.77 Acre Lot
- Balcony
About This Home
Explore the exceptional end unit available at Canaan Town Homes in Phase 8 offers a generous 1636sf of living space. This bright home features a dining area that flows into a fully equipped kitchen with modern stainless steel appliances and stunning quartz countertops, highlighted by a generous center island. Enjoy year-round comfort with energy-efficient heating and central air conditioning. The open floor plan offers elegant hardwood flooring throughout the main areas and bedrooms. The luxurious master suite includes a walk-in closet and a private bath with a double granite vanity and spacious shower. An unfinished walk-out basement provides potential for future expansion. An unfinished walk-out basement provides potential for future expansion. Don't miss your chance to make this beautiful home yours! Photos are of a similar unit.
Home Details
Home Type
- Single Family
Year Built
- Built in 2024 | Under Construction
Lot Details
- 1.77 Acre Lot
- Security Fence
- Property is zoned URES
HOA Fees
- $200 Monthly HOA Fees
Home Design
- Entry on the 1st floor
- Frame Construction
- Shingle Roof
- Modular or Manufactured Materials
Interior Spaces
- 1,636 Sq Ft Home
- 2-Story Property
- Insulated Windows
- Window Screens
- Insulated Doors
- Washer Hookup
- Basement
Kitchen
- Range
- Microwave
- Plumbed For Ice Maker
- Dishwasher
Flooring
- Carpet
- Tile
- Vinyl
Bedrooms and Bathrooms
- 3 Bedrooms
Home Security
- Storm Windows
- Storm Doors
Parking
- 2 Car Parking Spaces
- Deeded Parking
- Assigned Parking
Outdoor Features
- Balcony
- Rain Gutters
Location
- Property is near public transit
- Property is near schools
Schools
- Elizabeth Pole Elementary School
- John F. Parker Middle School
- Taunton High School
Utilities
- Forced Air Heating and Cooling System
- 2 Cooling Zones
- 2 Heating Zones
- Heat Pump System
- 220 Volts
- Internet Available
Listing and Financial Details
- Assessor Parcel Number 5266300
- Tax Block 279
Community Details
Overview
- Association fees include insurance, road maintenance, snow removal, trash
- Canaan Condominiums Community
Amenities
- Medical Services
- Shops
Map
Home Values in the Area
Average Home Value in this Area
Property History
| Date | Event | Price | List to Sale | Price per Sq Ft |
|---|---|---|---|---|
| 11/18/2025 11/18/25 | Pending | -- | -- | -- |
| 10/15/2025 10/15/25 | For Sale | $474,000 | -- | $290 / Sq Ft |
About the Listing Agent

As the Realtor and Principal Broker at Deborah Gallagher Realty, I am your go-to expert in navigating the ever-evolving real estate landscape. My in-depth knowledge of neighborhoods and towns empowers you to find the perfect location that perfectly aligns with your needs. Whether you're a first-time homebuyer or an experienced real estate investor, I provide you with exclusive access to premium listings and established vendor partnerships that streamline your home buying process. With over 30
Deborah's Other Listings
Source: MLS Property Information Network (MLS PIN)
MLS Number: 73443897
- 215 High St Unit 21
- 6 W Summer St
- 0, M64 L51 Knapp St
- 0 M64 L39 Knapp St
- 0, M64 L49 Knapp St
- 0, M64 L50 Knapp St
- 46 Harrison St Unit 4
- 16 Clinton St
- 48 Taunton Green
- 4 Parkin Ct
- 12 Chestnut St Unit A
- 252 Somerset Ave
- 38 Trescott St
- 24 1st St
- 278 Cohannet St
- 1301 Carriage Ln Unit 1301
- 98 Winthrop St
- 19 Mason St
- 72 Barnum St
- 11 Williams St

