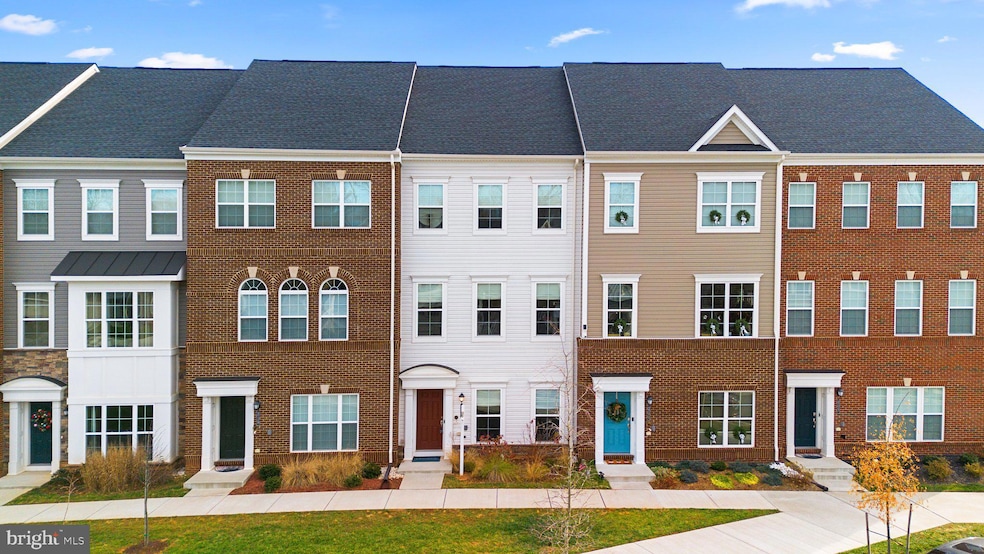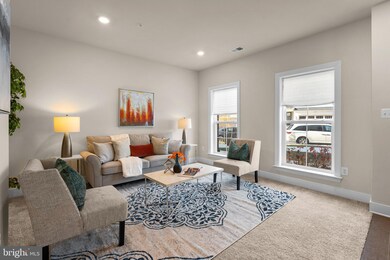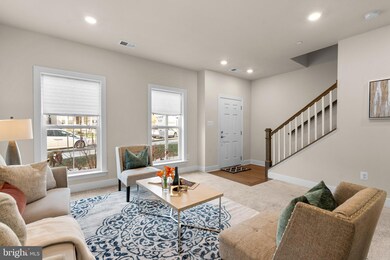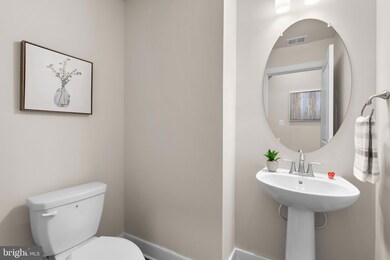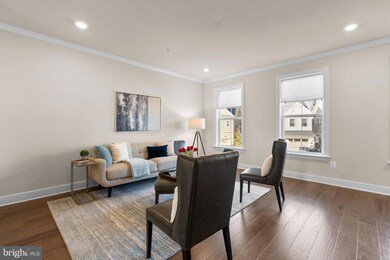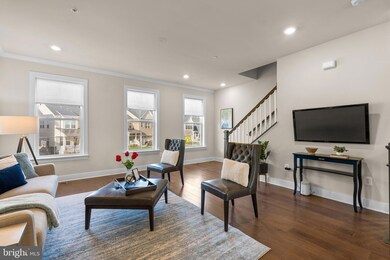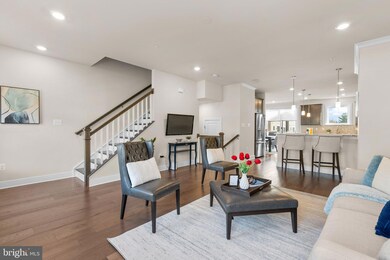
215 Johnson Meadow St Gaithersburg, MD 20878
Kentlands NeighborhoodHighlights
- Eat-In Gourmet Kitchen
- Open Floorplan
- Upgraded Countertops
- Thurgood Marshall Elementary School Rated A-
- Traditional Architecture
- Breakfast Area or Nook
About This Home
As of January 2025Welcome to this beautifully maintained townhome in the highly sought-after community of The Chase at Quince Orchard. With over 4 years of care and upgrades, this home exudes both elegance and functionality from top to bottom. As you enter the lower level, you're greeted by a spacious recreation room featuring recessed lighting, upgraded carpet with extra padding for comfort, and ample space for relaxation or entertainment. A powder room and convenient storage closet are also located on this level, along with the 2-car rear-attached garage, providing plenty of space for vehicles and extra storage.
The main level of this home is absolutely breathtaking. Natural light pours into the large living room, which is ideal for hosting guests and perfect for large gatherings. The LVP flooring throughout, crown molding, and recessed lighting create a welcoming atmosphere, while the open floor plan is great for both everyday living and special occasions. The gourmet kitchen is every chef's dream with a center island, granite countertops, and stainless steel appliances, including a wall oven and a 5-burner gas cooktop. The Aristokraft cabinetry features soft-close drawers and pull-out shelving for optimal storage. The custom backsplash, pendant lighting, and large undermount stainless steel sink add to the kitchen's chic and modern appeal. Just off the kitchen is a lovely spacious dining/eating area with a walk-in pantry and sliding glass doors leading to a large deck—perfect for outdoor dining or relaxing in privacy. An additional powder room is also conveniently located on this level. Upstairs, the owner’s suite is a true retreat, boasting a tray ceiling, recessed lighting, and a large walk-in closet. The owner’s bath features upgraded tile throughout, a double vanity, and a large walk-in shower with a stylish frameless glass enclosure and listello accents.
Two additional generously sized bedrooms and a hall bath with an upgraded shower/tub combo complete the upper level. The laundry closet with GE washer and dryer on pedestals, plus a linen closet, add to the home's functionality and convenience. The community offers a playground just a block away and is conveniently located near shopping, dining, and major commuter routes, making it ideal for both work and leisure. This exceptional home blends modern finishes, open spaces, and convenient living—don’t miss your opportunity to own this stunning townhome in The Chase at Quince Orchard!
Townhouse Details
Home Type
- Townhome
Est. Annual Taxes
- $7,660
Year Built
- Built in 2021
Lot Details
- 1,307 Sq Ft Lot
- Sprinkler System
- Property is in excellent condition
HOA Fees
- $145 Monthly HOA Fees
Parking
- 2 Car Attached Garage
- Rear-Facing Garage
- Garage Door Opener
- Driveway
Home Design
- Traditional Architecture
- Slab Foundation
- Architectural Shingle Roof
- Vinyl Siding
Interior Spaces
- 2,020 Sq Ft Home
- Property has 3 Levels
- Open Floorplan
- Crown Molding
- Ceiling height of 9 feet or more
- Recessed Lighting
- Combination Kitchen and Dining Room
Kitchen
- Eat-In Gourmet Kitchen
- Breakfast Area or Nook
- Built-In Oven
- Cooktop with Range Hood
- Built-In Microwave
- Ice Maker
- Dishwasher
- Stainless Steel Appliances
- Kitchen Island
- Upgraded Countertops
- Disposal
Flooring
- Carpet
- Luxury Vinyl Plank Tile
Bedrooms and Bathrooms
- 3 Bedrooms
- En-Suite Bathroom
- Walk-In Closet
- Bathtub with Shower
- Walk-in Shower
Laundry
- Laundry on upper level
- Front Loading Dryer
- Front Loading Washer
Utilities
- Forced Air Heating and Cooling System
- Vented Exhaust Fan
- Electric Water Heater
Listing and Financial Details
- Tax Lot 12
- Assessor Parcel Number 160603830530
Community Details
Overview
- Association fees include snow removal, lawn maintenance, trash
- Quince Orchard Subdivision
Recreation
- Community Playground
Ownership History
Purchase Details
Home Financials for this Owner
Home Financials are based on the most recent Mortgage that was taken out on this home.Purchase Details
Home Financials for this Owner
Home Financials are based on the most recent Mortgage that was taken out on this home.Similar Homes in the area
Home Values in the Area
Average Home Value in this Area
Purchase History
| Date | Type | Sale Price | Title Company |
|---|---|---|---|
| Deed | $730,000 | First American Title | |
| Deed | $590,000 | Lennar Title Inc |
Mortgage History
| Date | Status | Loan Amount | Loan Type |
|---|---|---|---|
| Open | $725,000 | VA |
Property History
| Date | Event | Price | Change | Sq Ft Price |
|---|---|---|---|---|
| 01/29/2025 01/29/25 | Sold | $730,000 | -1.4% | $361 / Sq Ft |
| 12/06/2024 12/06/24 | For Sale | $740,000 | +25.4% | $366 / Sq Ft |
| 09/15/2021 09/15/21 | Sold | $590,000 | -1.7% | $311 / Sq Ft |
| 08/23/2021 08/23/21 | Pending | -- | -- | -- |
| 08/21/2021 08/21/21 | Price Changed | $599,990 | -5.5% | $316 / Sq Ft |
| 07/21/2021 07/21/21 | Price Changed | $634,990 | 0.0% | $334 / Sq Ft |
| 07/21/2021 07/21/21 | For Sale | $634,990 | -4.7% | $334 / Sq Ft |
| 07/20/2021 07/20/21 | Pending | -- | -- | -- |
| 07/11/2021 07/11/21 | Price Changed | $665,990 | -3.2% | $351 / Sq Ft |
| 06/24/2021 06/24/21 | Price Changed | $687,860 | +0.1% | $362 / Sq Ft |
| 04/30/2021 04/30/21 | Price Changed | $686,860 | -0.5% | $362 / Sq Ft |
| 04/24/2021 04/24/21 | Price Changed | $689,990 | -2.0% | $363 / Sq Ft |
| 03/12/2021 03/12/21 | For Sale | $703,860 | -- | $370 / Sq Ft |
Tax History Compared to Growth
Tax History
| Year | Tax Paid | Tax Assessment Tax Assessment Total Assessment is a certain percentage of the fair market value that is determined by local assessors to be the total taxable value of land and additions on the property. | Land | Improvement |
|---|---|---|---|---|
| 2025 | $7,660 | $602,533 | -- | -- |
| 2024 | $7,660 | $570,400 | $183,700 | $386,700 |
| 2023 | $0 | $564,700 | $0 | $0 |
| 2022 | $6,588 | $559,000 | $0 | $0 |
| 2021 | $4,429 | $175,000 | $175,000 | $0 |
| 2020 | $2,208 | $175,000 | $175,000 | $0 |
| 2019 | $0 | $175,000 | $175,000 | $0 |
Agents Affiliated with this Home
-
Richard Prigal

Seller's Agent in 2025
Richard Prigal
Real Living at Home
(301) 370-2306
21 in this area
199 Total Sales
-
Larry Prigal

Seller Co-Listing Agent in 2025
Larry Prigal
Real Living at Home
(301) 370-2305
16 in this area
160 Total Sales
-
Jennifer Solomon

Buyer's Agent in 2025
Jennifer Solomon
Pearson Smith Realty, LLC
(703) 447-6877
1 in this area
105 Total Sales
-
Sabina Koyani

Seller's Agent in 2021
Sabina Koyani
Real Living at Home
(240) 426-8734
30 in this area
183 Total Sales
-
Nurit Coombe

Buyer's Agent in 2021
Nurit Coombe
The Agency DC
(202) 318-3428
14 in this area
747 Total Sales
-
S
Buyer Co-Listing Agent in 2021
Shanti Carey
Compass
Map
Source: Bright MLS
MLS Number: MDMC2157882
APN: 06-03830530
- 115 Johnson Meadow St
- 41 Green Dome Place
- 54 Garden Meadow Place
- 117 Flower Center Ln
- 40 Mcdonald Chapel Ct
- 16109 Howard Landing Dr
- 54 Orchard Dr
- 12217 Pissaro Dr
- 16 Orchard Dr
- 12136 Pawnee Dr
- 120 Ridgepoint Place
- 205 Ridgepoint Place
- 219 Chestertown St
- 612 Kent Oaks Way
- 403 Kent Oaks Way
- 713 Kent Oaks Way
- 12004 Cheyenne Rd
- 12006 Citrus Grove Rd
- 326 Little Quarry Rd
- 16565 Sioux Ln
