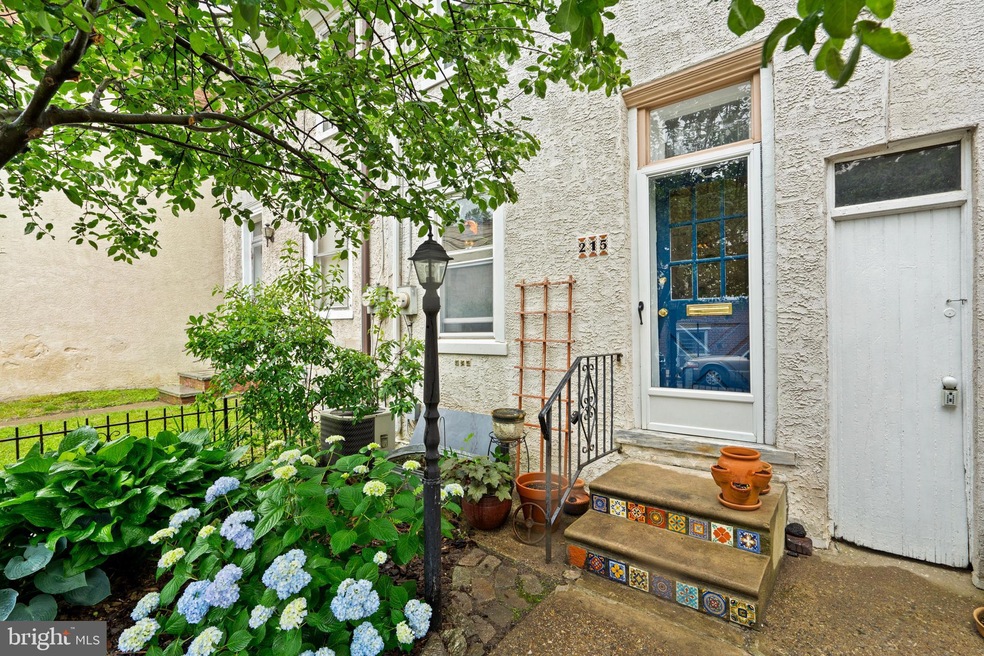
215 Krams Ave Philadelphia, PA 19127
Highlights
- No HOA
- 90% Forced Air Heating and Cooling System
- 5-minute walk to Manayunk Bridge Pocket Park
About This Home
As of July 2025Welcome to 215 Krams Avenue, in the heart of Manayunk. If you like an artsy house with native gardens, original wide plank pine floors, vintage tile, and being a stones throw from Main St Manayunk, this house checks a lot of boxes! This home has an updated electrical panel, central air, a new fridge and range, with all the charm you could want. There is a front yard and deep backyard, both fenced in, for all your gardening or pets needs. Main bedroom has ample closet storage and is overall very spacious. The secondary bedroom features great natural light and is an ideal space for a craft room or office. Main bathroom is spacious and has a full tub with a privacy window, and a large vanity. If you crave to be near more nature but still close to downtown, Manayunk is the place to be! Easy access to downtown via 76 or septa, with regional rail train lines being a 5 minute walk away.
Townhouse Details
Home Type
- Townhome
Est. Annual Taxes
- $3,542
Year Built
- Built in 1930
Lot Details
- 1,663 Sq Ft Lot
- Lot Dimensions are 15.00 x 109.00
Home Design
- Side-by-Side
- Stone Foundation
- Masonry
Interior Spaces
- 900 Sq Ft Home
- Property has 2 Levels
- Unfinished Basement
Bedrooms and Bathrooms
- 2 Main Level Bedrooms
- 1 Full Bathroom
Utilities
- 90% Forced Air Heating and Cooling System
- Natural Gas Water Heater
- No Septic System
Community Details
- No Home Owners Association
- Manayunk Subdivision
Listing and Financial Details
- Tax Lot 45
- Assessor Parcel Number 211384200
Ownership History
Purchase Details
Home Financials for this Owner
Home Financials are based on the most recent Mortgage that was taken out on this home.Purchase Details
Home Financials for this Owner
Home Financials are based on the most recent Mortgage that was taken out on this home.Purchase Details
Purchase Details
Purchase Details
Purchase Details
Similar Homes in Philadelphia, PA
Home Values in the Area
Average Home Value in this Area
Purchase History
| Date | Type | Sale Price | Title Company |
|---|---|---|---|
| Special Warranty Deed | $315,000 | None Listed On Document | |
| Deed | $153,000 | Title Services | |
| Deed | $86,200 | -- | |
| Deed | $47,500 | -- | |
| Deed | -- | -- | |
| Deed | $39,500 | -- |
Mortgage History
| Date | Status | Loan Amount | Loan Type |
|---|---|---|---|
| Open | $309,294 | FHA | |
| Previous Owner | $122,400 | New Conventional | |
| Previous Owner | $142,500 | Unknown | |
| Previous Owner | $100,000 | Credit Line Revolving |
Property History
| Date | Event | Price | Change | Sq Ft Price |
|---|---|---|---|---|
| 07/09/2025 07/09/25 | Sold | $315,000 | 0.0% | $350 / Sq Ft |
| 06/04/2025 06/04/25 | Pending | -- | -- | -- |
| 06/04/2025 06/04/25 | Price Changed | $315,000 | +10.5% | $350 / Sq Ft |
| 05/30/2025 05/30/25 | For Sale | $285,000 | +86.3% | $317 / Sq Ft |
| 06/24/2016 06/24/16 | Sold | $153,000 | 0.0% | $170 / Sq Ft |
| 05/17/2016 05/17/16 | Pending | -- | -- | -- |
| 05/06/2016 05/06/16 | For Sale | $153,000 | -- | $170 / Sq Ft |
Tax History Compared to Growth
Tax History
| Year | Tax Paid | Tax Assessment Tax Assessment Total Assessment is a certain percentage of the fair market value that is determined by local assessors to be the total taxable value of land and additions on the property. | Land | Improvement |
|---|---|---|---|---|
| 2025 | $2,905 | $253,100 | $50,620 | $202,480 |
| 2024 | $2,905 | $253,100 | $50,620 | $202,480 |
| 2023 | $2,905 | $207,500 | $41,500 | $166,000 |
| 2022 | $2,905 | $207,500 | $41,500 | $166,000 |
| 2021 | $2,478 | $0 | $0 | $0 |
| 2020 | $2,478 | $0 | $0 | $0 |
| 2019 | $2,436 | $0 | $0 | $0 |
| 2018 | $2,100 | $0 | $0 | $0 |
| 2017 | $2,100 | $0 | $0 | $0 |
| 2016 | $1,859 | $0 | $0 | $0 |
| 2015 | $2,228 | $0 | $0 | $0 |
| 2014 | -- | $168,000 | $32,263 | $135,737 |
| 2012 | -- | $12,480 | $3,121 | $9,359 |
Agents Affiliated with this Home
-
G
Seller's Agent in 2025
Geena Fontanazzi
Compass RE
-
A
Buyer's Agent in 2025
Angela Berke
Keller Williams Main Line
-
D
Seller's Agent in 2016
Deb Stanitz
Elfant Wissahickon-Chestnut Hill
-
S
Buyer's Agent in 2016
Stephan Sitzai
Houwzer
Map
Source: Bright MLS
MLS Number: PAPH2479030
APN: 211384200






