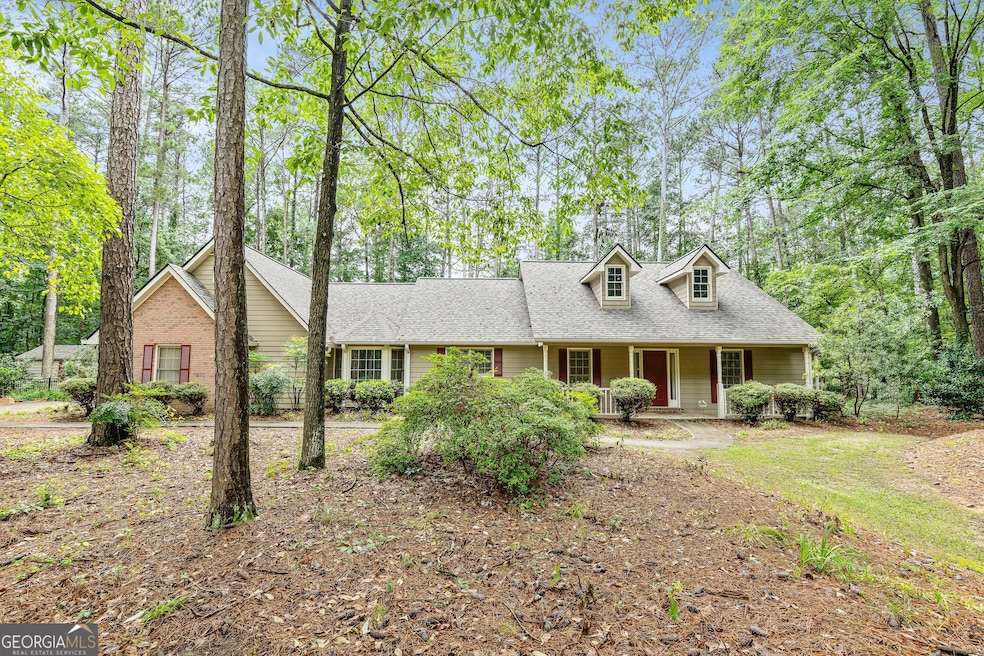215 Longwood Dr Jonesboro, GA 30236
Estimated payment $2,335/month
Highlights
- Seasonal View
- Main Floor Primary Bedroom
- Bonus Room
- 1.5-Story Property
- Whirlpool Bathtub
- Sun or Florida Room
About This Home
Tucked away at the end of a quiet cul-de-sac in the sought-after Longwood neighborhood, this spacious ranch offers over 2400 square feet of versatile living space. With a freshly installed roof, new luxury vinyl plank flooring, and brand new carpet in the bedrooms and upstairs bonus room, this home is move-in ready and full of thoughtful updates. The light-filled kitchen includes an eat-in area and flows effortlessly into the main living spaces, making it ideal for everyday living and entertaining. The private primary suite is a true retreat, complete with a sunroom, jetted tub, double vanities, a walk-in closet, and separate shower. Two additional bedrooms and a full bath are located on the opposite side of the home, while the upstairs bonus room offers incredible flexibility as a fourth bedroom, office, gym, or media space. Set on a wooded lot that offers both privacy and space, this home is part of the award-winning Henry County School district. Just minutes from parks, shopping, dining, and recreation options, with convenient access to I-75 and I-675, the location makes daily commutes and weekend outings a breeze. With its thoughtful layout, fresh updates, and unbeatable location, this one is worth a closer look. Don't miss out and be sure to schedule your showing appointment today.
Home Details
Home Type
- Single Family
Est. Annual Taxes
- $5,450
Year Built
- Built in 1992
Lot Details
- 0.99 Acre Lot
- Cul-De-Sac
- Level Lot
HOA Fees
- $17 Monthly HOA Fees
Home Design
- 1.5-Story Property
- Composition Roof
- Press Board Siding
Interior Spaces
- 2,417 Sq Ft Home
- Ceiling Fan
- Gas Log Fireplace
- Entrance Foyer
- Family Room with Fireplace
- Formal Dining Room
- Bonus Room
- Sun or Florida Room
- Seasonal Views
- Laundry Room
Kitchen
- Breakfast Area or Nook
- Oven or Range
- Dishwasher
Flooring
- Carpet
- Vinyl
Bedrooms and Bathrooms
- 4 Bedrooms | 3 Main Level Bedrooms
- Primary Bedroom on Main
- Walk-In Closet
- 2 Full Bathrooms
- Double Vanity
- Whirlpool Bathtub
- Separate Shower
Parking
- Garage
- Parking Storage or Cabinetry
- Parking Accessed On Kitchen Level
- Side or Rear Entrance to Parking
- Guest Parking
- Off-Street Parking
Schools
- Pates Creek Elementary School
- Dutchtown Middle School
- Dutchtown High School
Utilities
- Central Heating and Cooling System
- Gas Water Heater
- Septic Tank
- High Speed Internet
- Phone Available
- Cable TV Available
Community Details
- Association fees include management fee
- Longwood Subdivision
Map
Home Values in the Area
Average Home Value in this Area
Tax History
| Year | Tax Paid | Tax Assessment Tax Assessment Total Assessment is a certain percentage of the fair market value that is determined by local assessors to be the total taxable value of land and additions on the property. | Land | Improvement |
|---|---|---|---|---|
| 2024 | $1,255 | $130,600 | $24,000 | $106,600 |
| 2023 | $912 | $124,880 | $18,000 | $106,880 |
| 2022 | $1,057 | $104,000 | $18,000 | $86,000 |
| 2021 | $1,057 | $94,160 | $18,000 | $76,160 |
| 2020 | $1,057 | $85,400 | $12,000 | $73,400 |
| 2019 | $1,030 | $79,520 | $12,000 | $67,520 |
| 2018 | $962 | $74,880 | $12,000 | $62,880 |
| 2016 | $912 | $71,480 | $10,000 | $61,480 |
| 2015 | $890 | $66,080 | $10,000 | $56,080 |
| 2014 | -- | $52,880 | $10,000 | $42,880 |
Property History
| Date | Event | Price | Change | Sq Ft Price |
|---|---|---|---|---|
| 08/17/2025 08/17/25 | Pending | -- | -- | -- |
| 07/22/2025 07/22/25 | Price Changed | $349,900 | -2.5% | $145 / Sq Ft |
| 06/20/2025 06/20/25 | For Sale | $359,000 | -- | $149 / Sq Ft |
Mortgage History
| Date | Status | Loan Amount | Loan Type |
|---|---|---|---|
| Closed | $22,000 | Credit Line Revolving |
Source: Georgia MLS
MLS Number: 10548289
APN: 014B-03-012-000
- 3681 Chestnut Lake Ct
- 149 Crown Oaks Dr
- 707 Lexington Ave
- 207 Jamestown Ave
- 3223 Rhonda Dr
- 3266 Jodeco Place
- 9082 Chestnut Lake Dr
- 0 Noahs Ark Rd Unit 7340284
- 0 Noahs Ark Rd Unit 20171854
- 1005 Park Place Ln
- 1206 Park Place Dr
- 0 S Bay Dr Unit 7644005
- 0 S Bay Dr Unit 10591885
- 3194 Liverpool St
- 3134 Liverpool St
- 3106 Jodeco Dr
- 3080 Jodeco Dr
- 25 Ridgeview Dr
- 3258 S Bay Dr
- 2654 Jodeco Dr







