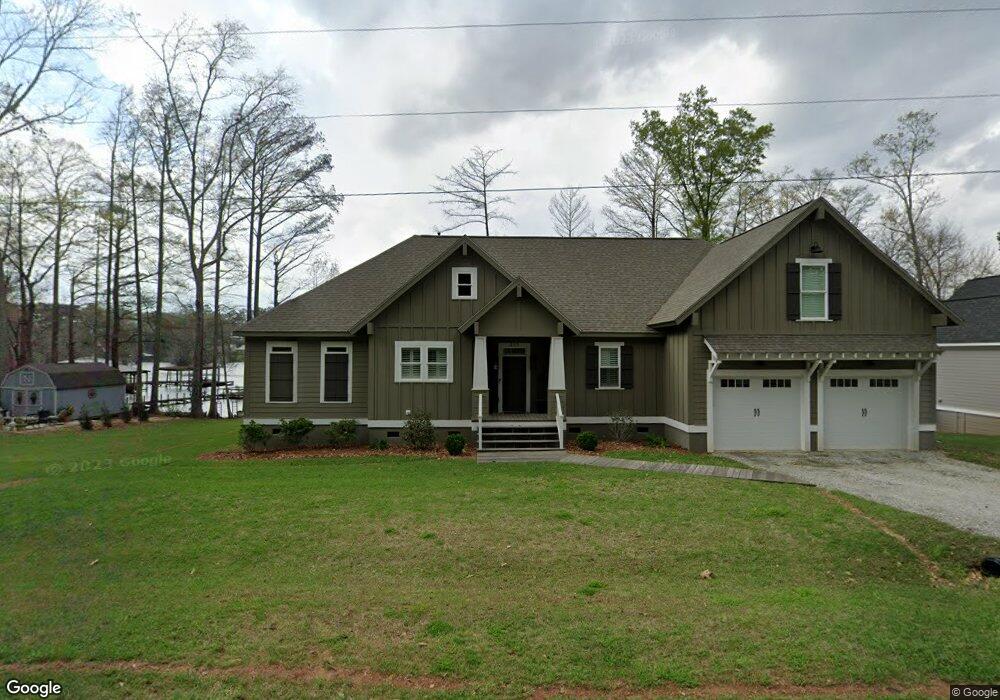215 Mill Branch Rd Warwick, GA 31796
Estimated Value: $557,107 - $922,000
3
Beds
4
Baths
3,465
Sq Ft
$237/Sq Ft
Est. Value
About This Home
This home is located at 215 Mill Branch Rd, Warwick, GA 31796 and is currently estimated at $820,027, approximately $236 per square foot. 215 Mill Branch Rd is a home located in Worth County with nearby schools including Worth County Primary School, Worth County Elementary School, and Worth County Middle School.
Ownership History
Date
Name
Owned For
Owner Type
Purchase Details
Closed on
Jan 4, 2024
Sold by
Cox James Stephen
Bought by
Cox James Stephen and Cox Leigh Neal
Current Estimated Value
Purchase Details
Closed on
May 14, 2019
Sold by
Giles Ellen Marie Zirkelbac
Bought by
Day Three Properties Llc
Create a Home Valuation Report for This Property
The Home Valuation Report is an in-depth analysis detailing your home's value as well as a comparison with similar homes in the area
Home Values in the Area
Average Home Value in this Area
Purchase History
| Date | Buyer | Sale Price | Title Company |
|---|---|---|---|
| Cox James Stephen | -- | -- | |
| Day Three Properties Llc | $88,500 | -- |
Source: Public Records
Tax History Compared to Growth
Tax History
| Year | Tax Paid | Tax Assessment Tax Assessment Total Assessment is a certain percentage of the fair market value that is determined by local assessors to be the total taxable value of land and additions on the property. | Land | Improvement |
|---|---|---|---|---|
| 2024 | $5,207 | $175,000 | $46,000 | $129,000 |
| 2023 | $5,207 | $175,000 | $46,000 | $129,000 |
| 2022 | $4,946 | $175,000 | $46,000 | $129,000 |
| 2021 | $5,005 | $175,000 | $46,000 | $129,000 |
| 2020 | $548 | $26,880 | $26,880 | $0 |
| 2019 | $770 | $26,880 | $26,880 | $0 |
| 2018 | $770 | $26,880 | $26,880 | $0 |
| 2017 | $770 | $26,880 | $26,880 | $0 |
| 2016 | $770 | $26,880 | $26,880 | $0 |
| 2015 | $771 | $26,880 | $26,880 | $0 |
| 2014 | $463 | $16,128 | $16,128 | $0 |
| 2013 | -- | $16,128 | $16,128 | $0 |
| 2012 | -- | $16,128 | $16,128 | $0 |
Source: Public Records
Map
Nearby Homes
- 303 Mill Branch Rd
- 317 Mill Branch Rd
- 234 Swift Creek Rd
- 130 Swift Creek Rd
- 000 Swift Creek Rd
- 198 Swift Creek Rd
- 000 Bream Rd
- 102 Perch Dr
- 144 Bryant Rd
- 118 Swift Creek Rd
- 0 Arabi Warwick Rd
- 0 Swift Creek Rd Unit 138425
- 0 Washington St SE
- 144 W Railroad St
- 129 Main St NW
- Lot 15 Georgia-Florida Pkwy
- 0 Power Dam Rd
- 484 Spring Creek Rd
- 636 Spring Creek Rd
- 480 Spring Creek Rd
- 211 Mill Branch Rd
- 219 Mill Branch Rd
- 209 Mill Branch Rd
- 221 Mill Branch Rd
- 207 Mill Branch Rd
- 205 Mill Branch Rd
- 223 Mill Branch Rd
- 201 Mill Branch Rd
- 227 Mill Branch Rd
- 199 Mill Branch Rd
- 229 Mill Branch Rd
- 00000 000000
- 230 Mill Branch Rd
- 197 Mill Branch Rd
- 231 Mill Branch Rd
- 195 Mill Branch Rd Unit 62
- 195 Mill Branch Rd
- 235 Mill Branch Rd
- 191 Mill Branch Rd
- 625 Smoak Bridge Cir
