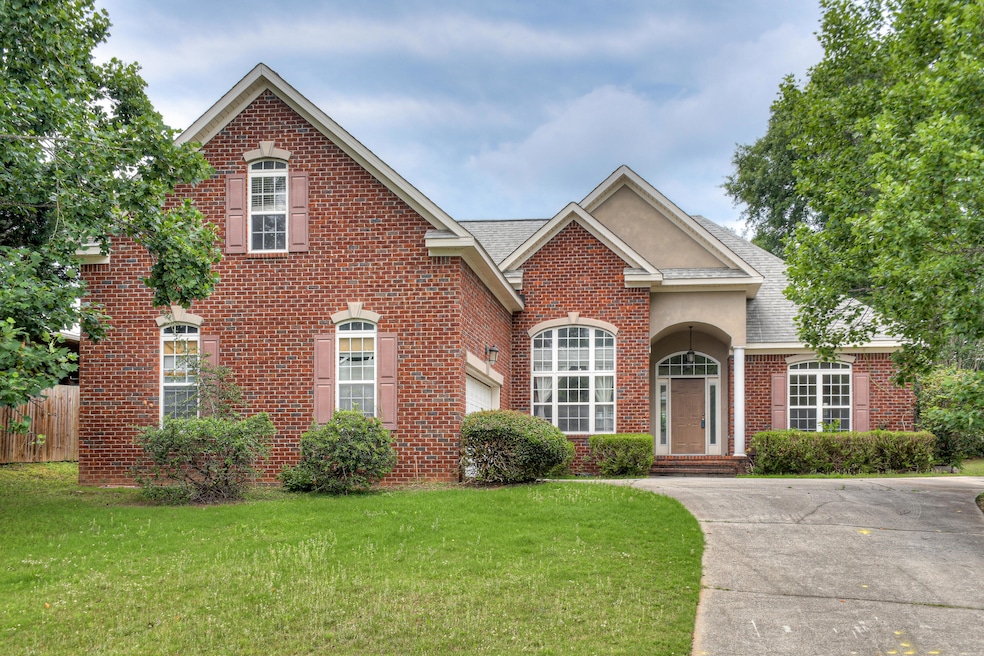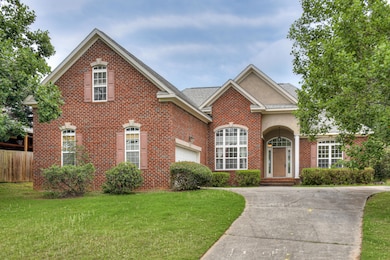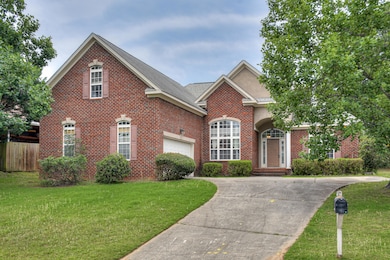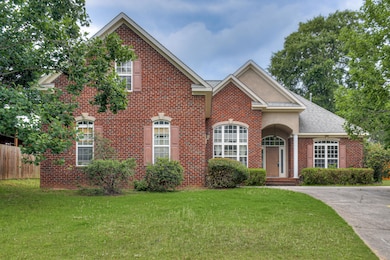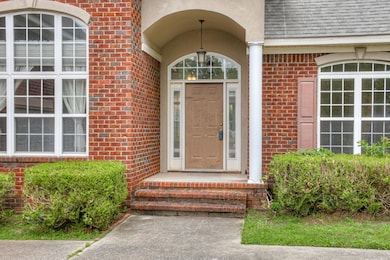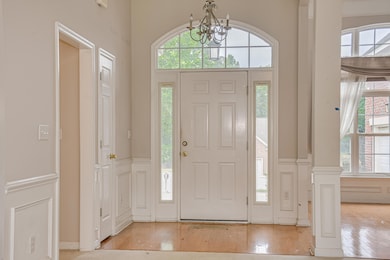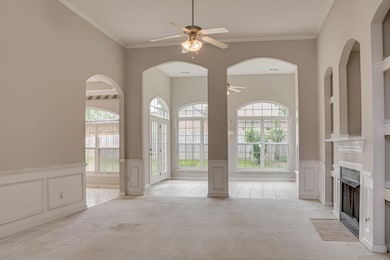Estimated payment $1,935/month
Highlights
- Clubhouse
- Main Floor Primary Bedroom
- Sun or Florida Room
- Evans Elementary School Rated A
- 1 Fireplace
- Community Pool
About This Home
Welcome to this 4-bedroom, 3.5-bath brick home nestled in the sought-after Farmington subdivision of Evans. Offering 2,685 square feet of thoughtfully designed living space on a quarter-acre lot, this residence blends style, comfort, and functionality. Step inside to an open-concept layout featuring a spacious great room that flows into a bright sunroom--perfect for entertaining or relaxing. The main-level owner's suite contains a spa-inspired bathroom and walk-in closet, while an upstairs bonus room with its own full bath offers flexible space for a guest suite, office, or playroom. Enjoy a well-appointed kitchen, formal dining area, and a convenient main-floor laundry room. Outside, a private fenced backyard invites you to unwind or garden at your leisure. Residents appreciate the neighborhood's resort-style amenities, including a clubhouse, playground, pool, tennis courts, and well-lit streets, all with a low annual HOA fee. Ideally located near top-rated schools, local shopping, dining, and recreational spots, this beautiful home offers a rare opportunity to enjoy comfort, convenience, and community in one of Evans' most desirable areas. Schedule your private tour today!
Home Details
Home Type
- Single Family
Est. Annual Taxes
- $1,162
Year Built
- Built in 2002
Lot Details
- 10,785 Sq Ft Lot
- Lot Dimensions are 148' x 90'
- Fenced
HOA Fees
- $29 Monthly HOA Fees
Parking
- 2 Car Garage
Home Design
- 2-Story Property
Interior Spaces
- 2,685 Sq Ft Home
- 1 Fireplace
- Entrance Foyer
- Living Room
- Dining Room
- Sun or Florida Room
- Fire and Smoke Detector
Bedrooms and Bathrooms
- 4 Bedrooms
- Primary Bedroom on Main
- Walk-In Closet
Laundry
- Laundry Room
- Washer and Electric Dryer Hookup
Schools
- Evans Elementary And Middle School
- Evans High School
Listing and Financial Details
- Legal Lot and Block 36 / H
- Assessor Parcel Number 067c287
Community Details
Overview
- Farmington Subdivision
Amenities
- Clubhouse
Recreation
- Tennis Courts
- Community Playground
- Community Pool
Map
Home Values in the Area
Average Home Value in this Area
Tax History
| Year | Tax Paid | Tax Assessment Tax Assessment Total Assessment is a certain percentage of the fair market value that is determined by local assessors to be the total taxable value of land and additions on the property. | Land | Improvement |
|---|---|---|---|---|
| 2024 | $1,162 | $141,902 | $26,604 | $115,298 |
| 2023 | $1,162 | $151,138 | $24,804 | $126,334 |
| 2022 | $1,124 | $125,278 | $26,204 | $99,074 |
| 2021 | $1,026 | $108,347 | $20,404 | $87,943 |
| 2020 | $978 | $98,952 | $19,304 | $79,648 |
| 2019 | $983 | $99,546 | $19,504 | $80,042 |
| 2018 | $916 | $91,502 | $20,204 | $71,298 |
| 2017 | $902 | $89,165 | $17,204 | $71,961 |
| 2016 | $810 | $88,754 | $17,680 | $71,074 |
| 2015 | $808 | $88,559 | $16,980 | $71,579 |
| 2014 | $779 | $83,207 | $16,980 | $66,227 |
Property History
| Date | Event | Price | Change | Sq Ft Price |
|---|---|---|---|---|
| 08/07/2025 08/07/25 | Price Changed | $339,500 | -3.0% | $126 / Sq Ft |
| 06/12/2025 06/12/25 | For Sale | $350,000 | -- | $130 / Sq Ft |
Purchase History
| Date | Type | Sale Price | Title Company |
|---|---|---|---|
| Warranty Deed | $230,000 | -- | |
| Warranty Deed | $31,900 | -- |
Mortgage History
| Date | Status | Loan Amount | Loan Type |
|---|---|---|---|
| Previous Owner | $184,000 | Purchase Money Mortgage | |
| Previous Owner | $140,250 | No Value Available |
Source: REALTORS® of Greater Augusta
MLS Number: 543219
APN: 067C287
- 545 Farmington Cir
- 208 Mineral Ct
- 354 Farmington Dr E
- 510 Farmington Cir
- 1764 Davenport Dr
- 4858 Birdwood Ct
- 952 Lillian Park Dr Unit Lp127
- 322 Farmington Dr
- 944 Lillian Park Dr Unit Lp124
- 4942 Marble Dr
- 942 Lillian Park Dr Unit Lp123
- 329 Holly Oak Way Unit SC79
- 938 Lillian Park Dr Unit LP121
- 327 Holly Oak Way Unit SC80
- 647 Bunchgrass St
- 930 Lillian Park Dr Unit Lp119
- 4854 Hereford Farm Rd
- 902 Lillian Park Dr Unit Lp111
- 2111 Sinclair Dr
- 2142 Sinclair Dr Unit SC86
- 4850 Birdwood Ct
- 304 Farmington Dr
- 246 Farmington Dr
- 935 Lillian Park Dr
- 445 Longmeadow Dr
- 846 Lillian Park Dr
- 1715 Davenport Dr
- 862 Tyler Woods Dr
- 1507 Baldwin Lakes Dr
- 4538 Glenda Ln
- 5232 Tilton Dr
- 233 Dry Creek Rd
- 4588 Swan Dr
- 135 Stoneybrooks Place Unit A
- 135 Stoneybrooks Place Unit B
- 4708 Brookwood Dr
- 4768 Red Leaf Ct
- 126 Sugar Maple Ln
- 421 Connemara Trail
- 4769 Maple Creek Ct
