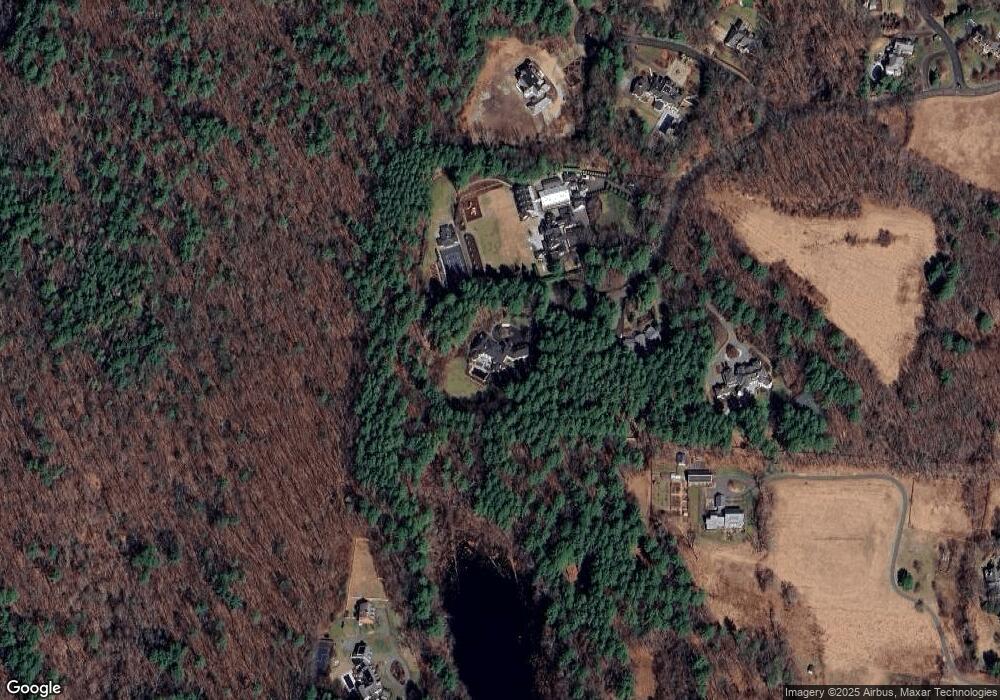215 Monument Farm Rd Concord, MA 01742
Estimated Value: $5,330,000 - $5,640,332
5
Beds
9
Baths
9,275
Sq Ft
$597/Sq Ft
Est. Value
About This Home
This home is located at 215 Monument Farm Rd, Concord, MA 01742 and is currently estimated at $5,536,833, approximately $596 per square foot. 215 Monument Farm Rd is a home located in Middlesex County with nearby schools including Alcott Elementary School, Concord Middle School, and The Fenn School.
Ownership History
Date
Name
Owned For
Owner Type
Purchase Details
Closed on
Jul 21, 2009
Sold by
Younan Emad S and Younan Neviene S
Bought by
Younan Emad S and Younan Neviene S
Current Estimated Value
Home Financials for this Owner
Home Financials are based on the most recent Mortgage that was taken out on this home.
Original Mortgage
$2,000,000
Outstanding Balance
$1,305,328
Interest Rate
5.31%
Mortgage Type
Purchase Money Mortgage
Estimated Equity
$4,231,505
Purchase Details
Closed on
Jan 2, 2009
Sold by
Trautman Edwin D
Bought by
Younan Emad S and Younan Nevienne S
Home Financials for this Owner
Home Financials are based on the most recent Mortgage that was taken out on this home.
Original Mortgage
$2,000,000
Interest Rate
6.08%
Mortgage Type
Purchase Money Mortgage
Create a Home Valuation Report for This Property
The Home Valuation Report is an in-depth analysis detailing your home's value as well as a comparison with similar homes in the area
Home Values in the Area
Average Home Value in this Area
Purchase History
| Date | Buyer | Sale Price | Title Company |
|---|---|---|---|
| Younan Emad S | -- | -- | |
| Younan Emad S | $3,000,000 | -- |
Source: Public Records
Mortgage History
| Date | Status | Borrower | Loan Amount |
|---|---|---|---|
| Open | Younan Emad S | $2,000,000 | |
| Previous Owner | Younan Emad S | $2,000,000 |
Source: Public Records
Tax History Compared to Growth
Tax History
| Year | Tax Paid | Tax Assessment Tax Assessment Total Assessment is a certain percentage of the fair market value that is determined by local assessors to be the total taxable value of land and additions on the property. | Land | Improvement |
|---|---|---|---|---|
| 2025 | $659 | $4,970,800 | $1,434,600 | $3,536,200 |
| 2024 | $68,503 | $5,217,300 | $1,434,600 | $3,782,700 |
| 2023 | $52,864 | $4,079,000 | $1,081,800 | $2,997,200 |
| 2022 | $53,878 | $3,650,300 | $882,400 | $2,767,900 |
| 2021 | $56,436 | $3,834,000 | $1,103,000 | $2,731,000 |
| 2020 | $60,560 | $4,255,800 | $1,166,000 | $3,089,800 |
| 2019 | $58,180 | $4,100,100 | $1,165,700 | $2,934,400 |
| 2018 | $57,320 | $4,011,200 | $1,115,500 | $2,895,700 |
| 2017 | $55,353 | $3,934,100 | $1,085,000 | $2,849,100 |
| 2016 | $56,998 | $4,094,700 | $1,202,500 | $2,892,200 |
| 2015 | $54,349 | $3,803,300 | $1,171,300 | $2,632,000 |
Source: Public Records
Map
Nearby Homes
- 210 Monument Farm Rd
- 20 Flint Rd
- 1437-3 Monument St
- 495 Hugh Cargill Rd
- 232 Baldwin Rd
- 775 Monument St
- 5 Clark Rd
- 11 Kay's Walk
- 1 Garrison Way Unit 1
- 125 Maple St
- 86 Butternut Cir
- 267 Carlisle Rd
- 25 Glenridge Dr
- 7 Blue Heron Way
- 6 Parker Rd
- 644 Old Bedford Rd
- 45 Winterberry Way
- 28 Hatch Farm Ln
- 10 Hatch Farm Ln
- 16 Hatch Farm Ln
- 193 Monument Farm Rd
- 175 Monument Farm Rd
- 1501 Monument St
- 71 Flint Rd
- 10 Flint Rd 10a
- 35 Flint Rd
- 1437-1 Monument St
- 1437-1 Monument St Unit na
- 1437-1 Monument St
- 15 Monument Farm Rd #18
- 15B Monument Farm Rd
- 15 Monument Farm Rd
- 64 Flint Rd
- 40 Flint Rd
- 62 Flint Rd
- 84 Monument Farm Rd
- 84 Monument Farm Rd Unit 84
- 84 Monument Farm Rd Unit 1
- 86 Monument Farm Rd
- 35 Jonas Brown Cir
