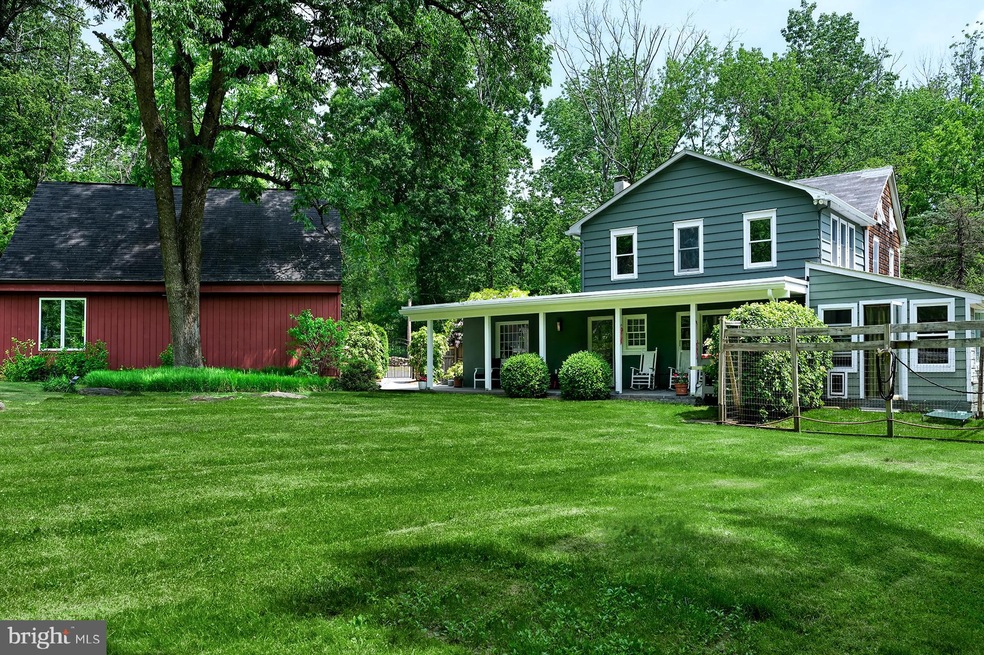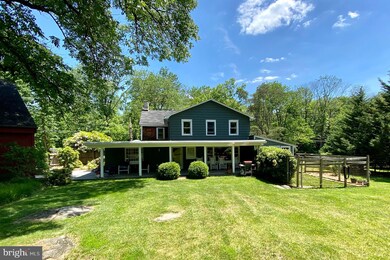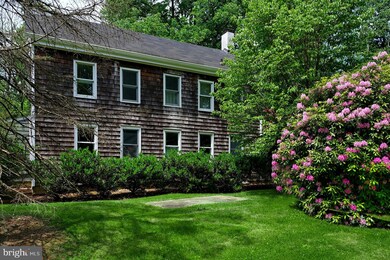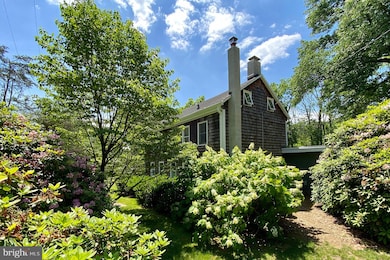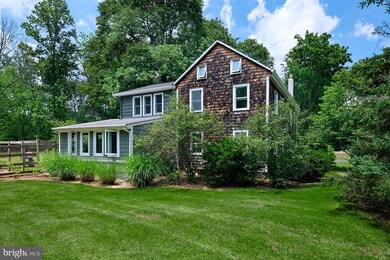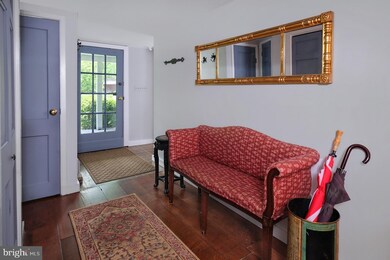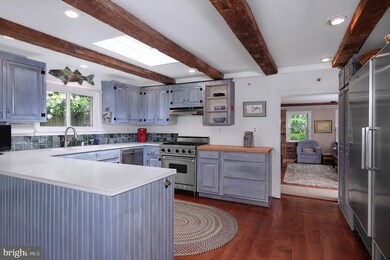
215 Mount Airy-Harbourton Rd Lambertville, NJ 08530
Highlights
- Barn
- 3.13 Acre Lot
- Wood Flooring
- Eat-In Gourmet Kitchen
- Traditional Floor Plan
- Farmhouse Style Home
About This Home
As of August 2020This charming, updated circa 1840's home, situated in the heart of West Amwell, overlooking preserved land, is situated on over 3 acres in a rural community with active nearby farms bisected by the Sourland Mountain Ridge. This special home offers period charm with modern conveniences creating the perfect blend of old and new with central AC through-out. Welcomed by an expansive covered porch, overlooking the gorgeous rear yard is private and serene. Vintage characteristics are seen throughout, with original random width hardwood flooring, hand hewn beams and a fieldstone fireplace which graces the formal dining room. A sizable kitchen with lots of counter space for prep, stainless appliances, a Viking Stove & hood venting outside, side by side commercial-sized Sub-Zero fridge and freezer, pantry, an abundance of cabinets and a sky light providing natural light will please any gourmet chef. An adjacent family room with exposed beams and a new gas fireplace is welcoming and cozy. The formal dining room is spacious with the original stone fireplace and exposed beams would make any gathering a special occasion. The formal living room is framed by a large picture window overlooking the beautiful manicured yard bringing the outdoors in. A 3-season enclosed porch with bluestone flooring has many possibilities with a doorway leading to the yard. A powder room and coat/foyer area complete the main level. The second level offers a generous main bedroom with gleaming hardwood flooring, a walk-in closet having built-in shelving, sitting area and a doorway leading to the top roof deck. Two additional bedrooms and the main bath and laundry are found upstairs. Climbing hydrangeas edges the rear porch and new covered terrace, which is just off the kitchen having views of the well-manicured lawn with lots of mature plantings offering something in bloom at all times. A fenced-in yard with two accessory barns is an added plus. The oversized two car barn/garage has potential finish-able loft space above or keep as a great place for added storage. This is country living at its best! Just a 5-minute drive into the award-winning historic towns of Lambertville and New Hope, PA, both along the Delaware River with wonderful cafes and shops to explore along with the many outdoor activities the surrounding area and River Towns have to offer. An easy commute into NY & Philadelphia. Owner is a NJ licensed real estate agent. View a tour at: https://www.wellcomemat.com/mls/k1me9e8b0f1150v3
Last Agent to Sell the Property
Callaway Henderson Sotheby's Int'l-Lambertville License #0673493 Listed on: 06/15/2020

Last Buyer's Agent
Callaway Henderson Sotheby's Int'l-Princeton License #1541935

Home Details
Home Type
- Single Family
Est. Annual Taxes
- $8,298
Year Built
- Built in 1826
Lot Details
- 3.13 Acre Lot
- Property is Fully Fenced
- Wood Fence
- Wire Fence
- Landscaped
- Level Lot
- Open Lot
- Back, Front, and Side Yard
- Property is in excellent condition
Parking
- 2 Car Detached Garage
- 10 Driveway Spaces
- Oversized Parking
- Parking Storage or Cabinetry
- Rear-Facing Garage
- Side Facing Garage
- Garage Door Opener
- Gravel Driveway
Home Design
- Farmhouse Style Home
- Stone Foundation
- Frame Construction
- Asphalt Roof
- Rubber Roof
Interior Spaces
- Property has 2 Levels
- Traditional Floor Plan
- Central Vacuum
- Beamed Ceilings
- 2 Fireplaces
- Stone Fireplace
- Gas Fireplace
- Bay Window
- Entrance Foyer
- Family Room
- Sitting Room
- Living Room
- Formal Dining Room
- Sun or Florida Room
- Attic
Kitchen
- Eat-In Gourmet Kitchen
- Gas Oven or Range
- Self-Cleaning Oven
- Built-In Range
- Range Hood
- Dishwasher
- Stainless Steel Appliances
Flooring
- Wood
- Carpet
Bedrooms and Bathrooms
- 3 Bedrooms
- En-Suite Primary Bedroom
- Bathtub with Shower
Laundry
- Laundry on upper level
- Dryer
- Washer
Unfinished Basement
- Basement Fills Entire Space Under The House
- Exterior Basement Entry
Outdoor Features
- Patio
- Shed
- Outbuilding
Schools
- West Amwell Township Elementary School
- South Hunterdon Middle School
- South Hunterdon Regional High School
Utilities
- Central Air
- Heating System Uses Oil
- Vented Exhaust Fan
- Hot Water Heating System
- Propane
- Water Treatment System
- Well
- Electric Water Heater
- On Site Septic
- Cable TV Available
Additional Features
- Doors are 32 inches wide or more
- Barn
Community Details
- No Home Owners Association
Listing and Financial Details
- Tax Lot 21
Ownership History
Purchase Details
Home Financials for this Owner
Home Financials are based on the most recent Mortgage that was taken out on this home.Purchase Details
Home Financials for this Owner
Home Financials are based on the most recent Mortgage that was taken out on this home.Similar Homes in Lambertville, NJ
Home Values in the Area
Average Home Value in this Area
Purchase History
| Date | Type | Sale Price | Title Company |
|---|---|---|---|
| Deed | $525,000 | Main Street Title | |
| Deed | $300,000 | -- |
Mortgage History
| Date | Status | Loan Amount | Loan Type |
|---|---|---|---|
| Open | $420,000 | New Conventional | |
| Previous Owner | $328,000 | New Conventional | |
| Previous Owner | $45,000 | Credit Line Revolving | |
| Previous Owner | $304,500 | Unknown | |
| Previous Owner | $240,000 | No Value Available |
Property History
| Date | Event | Price | Change | Sq Ft Price |
|---|---|---|---|---|
| 08/12/2020 08/12/20 | Sold | $525,000 | 0.0% | -- |
| 06/24/2020 06/24/20 | Pending | -- | -- | -- |
| 06/15/2020 06/15/20 | For Sale | $525,000 | -- | -- |
Tax History Compared to Growth
Tax History
| Year | Tax Paid | Tax Assessment Tax Assessment Total Assessment is a certain percentage of the fair market value that is determined by local assessors to be the total taxable value of land and additions on the property. | Land | Improvement |
|---|---|---|---|---|
| 2024 | $12,465 | $549,700 | $154,700 | $395,000 |
| 2023 | $12,465 | $554,000 | $151,700 | $402,300 |
| 2022 | $11,568 | $554,000 | $151,700 | $402,300 |
| 2021 | $8,687 | $508,000 | $151,700 | $356,300 |
| 2020 | $8,883 | $391,300 | $151,700 | $239,600 |
| 2019 | $8,687 | $387,100 | $155,700 | $231,400 |
| 2018 | $8,298 | $371,100 | $144,700 | $226,400 |
| 2017 | $8,172 | $364,800 | $141,700 | $223,100 |
| 2016 | $8,192 | $362,800 | $139,700 | $223,100 |
| 2015 | $8,415 | $366,500 | $146,700 | $219,800 |
| 2014 | $6,479 | $341,700 | $125,200 | $216,500 |
Agents Affiliated with this Home
-

Seller's Agent in 2020
Cynthia Shoemaker-Zerrer
Callaway Henderson Sotheby's Int'l-Lambertville
(609) 915-8399
6 in this area
129 Total Sales
-

Buyer's Agent in 2020
Meredith Milchanoski
Callaway Henderson Sotheby's Int'l-Princeton
(908) 410-7220
1 in this area
6 Total Sales
Map
Source: Bright MLS
MLS Number: NJHT106228
APN: 26-00012-0000-00021
- 121 Delhaas Cir
- 0 Mount Airy-Harbourton Rd
- 168 Rock Rd W
- 136 Rocktown Lambertville Rd
- 402 Lambertville - Hopewell Rd
- 402 Lambertville Hopewell Rd
- 30 Rose Run
- 1602 Harbourton Rocktown Rd
- 12 Lynnbrook Dr
- 319 Lambertville - Hopewell Rd
- 658 Brunswick Pike
- 22 Rocktown Hill Rd
- 14 Holcombe Grove Rd
- 16 Holcombe Grove Rd
- 25 New Rd
- 0 Harbourton Mount Airy Rd Unit NJME2037478
- 508 Route 31 N
- 508 New Jersey 31
- 21 Pleasant Valley Harbourton Rd
- 80 Linvale Rd
