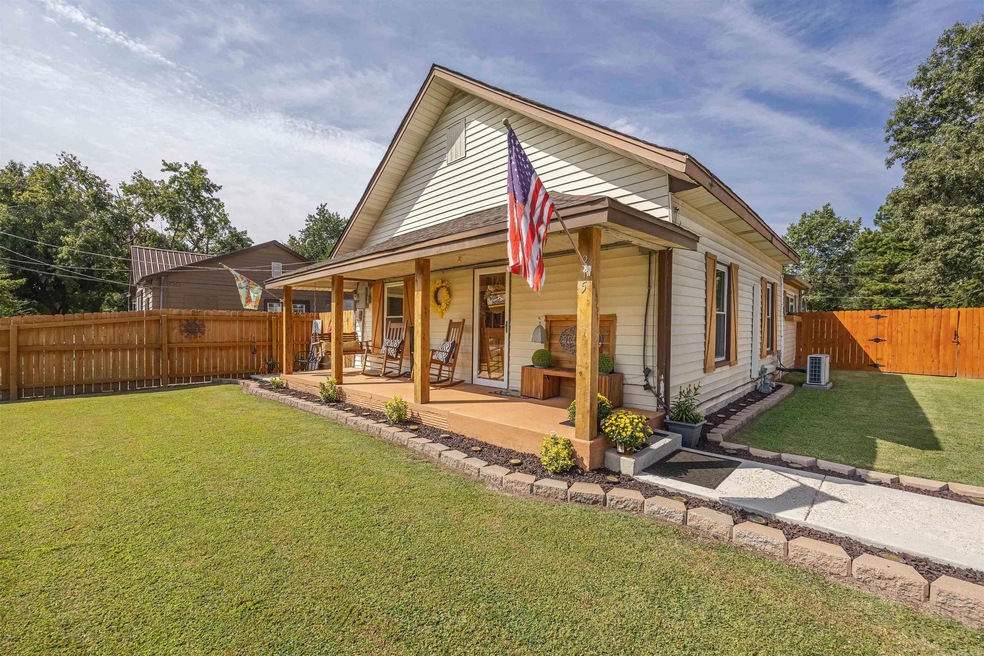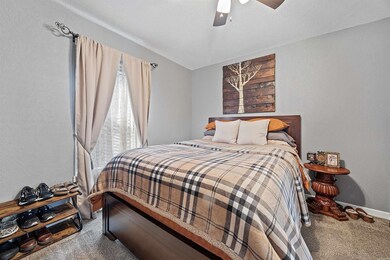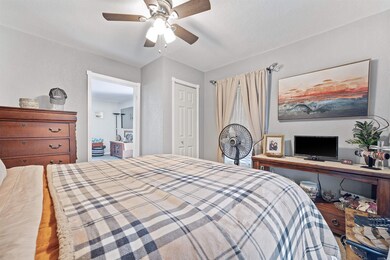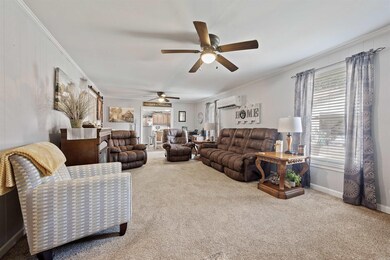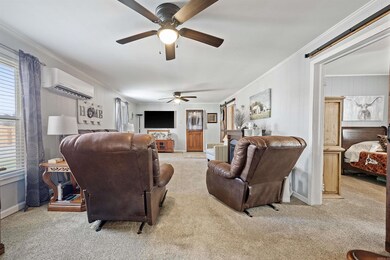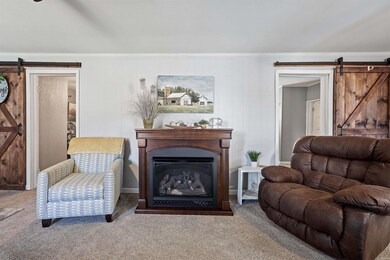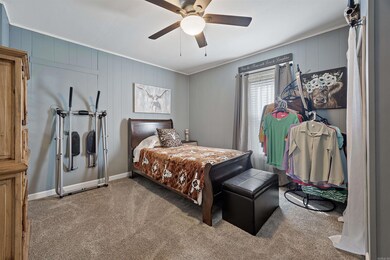
215 N Nance St Monette, AR 72447
Highlights
- Craftsman Architecture
- Sun or Florida Room
- Eat-In Kitchen
- Deck
- Covered patio or porch
- 1-Story Property
About This Home
As of January 2024Are you looking for your dream home? Look no further than 215 Nance in Monette, AR! This beautiful country style craftsman home has been recently renovated and is part of the Buffalo Island Central School District. It boasts 2 bedrooms, one full bathroom, a screened front porch, a lovely sunroom, and a large covered back porch. Plus, a two car garage shop with electric, a storage building with electric, and a patio area. For those stormy days, the home includes a storm shelter to keep you safe. The manicured lawn and landscaping are the perfect oasis to relax and enjoy the beauty of the day. Don’t miss out on this incredible opportunity - call us today to schedule a viewing!
Home Details
Home Type
- Single Family
Est. Annual Taxes
- $392
Year Built
- Built in 1998
Lot Details
- 8,712 Sq Ft Lot
- Wood Fence
- Landscaped
Parking
- 2 Car Garage
Home Design
- Craftsman Architecture
- Architectural Shingle Roof
- Metal Roof
- Metal Siding
Interior Spaces
- 1,161 Sq Ft Home
- 1-Story Property
- Gas Log Fireplace
- Window Treatments
- Sun or Florida Room
- Crawl Space
Kitchen
- Eat-In Kitchen
- Breakfast Bar
- Stove
- Microwave
Flooring
- Carpet
- Vinyl
Bedrooms and Bathrooms
- 2 Bedrooms
- 1 Full Bathroom
Outdoor Features
- Deck
- Covered patio or porch
- Storm Cellar or Shelter
Schools
- Buffalo Island Central Elementary And Middle School
- Buffalo Island Central High School
Utilities
- Mini Split Air Conditioners
- Mini Split Heat Pump
- Electric Water Heater
Listing and Financial Details
- Assessor Parcel Number 06-157284-07000
Ownership History
Purchase Details
Home Financials for this Owner
Home Financials are based on the most recent Mortgage that was taken out on this home.Purchase Details
Similar Homes in Monette, AR
Home Values in the Area
Average Home Value in this Area
Purchase History
| Date | Type | Sale Price | Title Company |
|---|---|---|---|
| Warranty Deed | $160,000 | Professional Title | |
| Warranty Deed | $7,000 | -- |
Mortgage History
| Date | Status | Loan Amount | Loan Type |
|---|---|---|---|
| Open | $161,616 | FHA |
Property History
| Date | Event | Price | Change | Sq Ft Price |
|---|---|---|---|---|
| 07/15/2025 07/15/25 | Price Changed | $179,999 | -2.7% | $155 / Sq Ft |
| 05/07/2025 05/07/25 | For Sale | $185,000 | +15.6% | $159 / Sq Ft |
| 01/04/2024 01/04/24 | Sold | $160,000 | -1.8% | $138 / Sq Ft |
| 10/12/2023 10/12/23 | Pending | -- | -- | -- |
| 09/29/2023 09/29/23 | For Sale | $162,900 | 0.0% | $140 / Sq Ft |
| 09/21/2023 09/21/23 | Pending | -- | -- | -- |
| 09/18/2023 09/18/23 | For Sale | $162,900 | -- | $140 / Sq Ft |
Tax History Compared to Growth
Tax History
| Year | Tax Paid | Tax Assessment Tax Assessment Total Assessment is a certain percentage of the fair market value that is determined by local assessors to be the total taxable value of land and additions on the property. | Land | Improvement |
|---|---|---|---|---|
| 2024 | $392 | $12,668 | $1,250 | $11,418 |
| 2023 | $376 | $12,668 | $1,250 | $11,418 |
| 2022 | $63 | $12,668 | $1,250 | $11,418 |
| 2021 | $28 | $7,540 | $1,250 | $6,290 |
| 2020 | $28 | $7,540 | $1,250 | $6,290 |
| 2019 | $28 | $7,540 | $1,250 | $6,290 |
| 2018 | $53 | $7,540 | $1,250 | $6,290 |
| 2017 | $53 | $7,540 | $1,250 | $6,290 |
| 2016 | $38 | $7,250 | $1,250 | $6,000 |
| 2015 | $311 | $7,250 | $1,250 | $6,000 |
| 2014 | $26 | $7,250 | $1,250 | $6,000 |
Agents Affiliated with this Home
-
B
Seller's Agent in 2025
Braxten Tatum
Century 21 Portfolio
-
M
Seller's Agent in 2024
Mallary Davis
Century 21 Portfolio
Map
Source: Cooperative Arkansas REALTORS® MLS
MLS Number: 23029624
APN: 06-157284-07000
