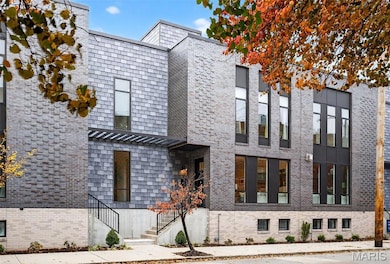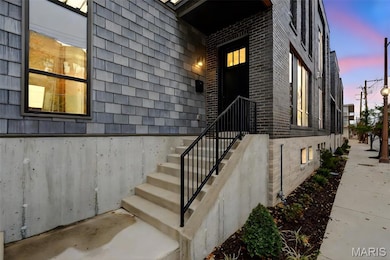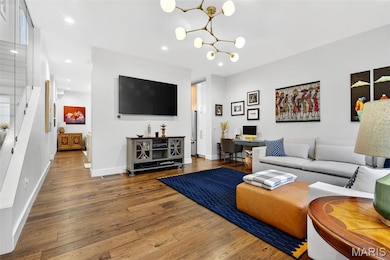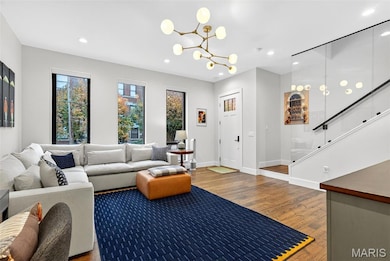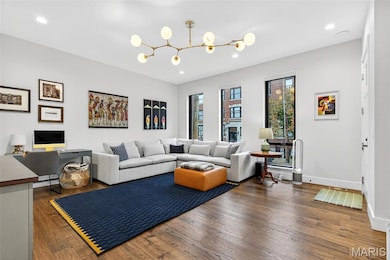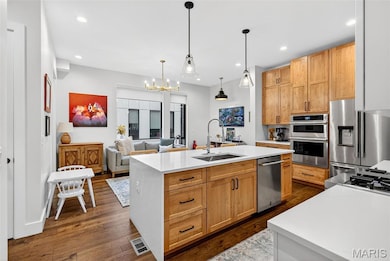215 N Sarah St Unit 7 Saint Louis, MO 63108
Central West End NeighborhoodEstimated payment $5,245/month
Highlights
- New Construction
- Modern Architecture
- 2 Car Attached Garage
- Engineered Wood Flooring
- Great Room
- Living Room
About This Home
Welcome to the Artizen on West Pine Townhomes — where modern design, chic style, and effortless city living come together. Built in 2023, this contemporary townhouse showcases soaring ceilings, wide-plank wood flooring, expansive picture windows that flood the home with natural light, and high-end designer finishes throughout. The spacious formal living room welcomes you in and flows seamlessly into a stunning chef’s kitchen featuring sleek cabinetry, an upgraded tile backsplash, an oversized quartz island, and top-tier stainless steel appliances. An additional open living area just beyond the kitchen provides the perfect flexible space for lounging, entertaining, or creating your ideal setup. Upstairs, the primary suite impresses with its generous walk-in closet, a spa-inspired bathroom with a floating dual-sink vanity and glass shower, and a private balcony — your perfect spot for morning coffee or evening wind-downs. A secondary bedroom with a custom walk-in closet, a full bath with a tub/shower combo, and a dedicated laundry closet complete this level. The top floor is designed for entertaining, featuring a wet bar with a beverage fridge and a PRIVATE ROOFTOP TERRACE — an incredible urban oasis with room to gather, unwind, and take in the surroundings. The finished lower level adds even more versatility with an additional bedroom, full bathroom, and an oversized two-car garage with great storage options. The garage leads to a private, gated drive court shared by residents. With exceptional space, thoughtful design, and an unbeatable location, this townhouse offers the ultimate blend of luxury and vibrant city living. All within walking distance to the Cortex, IKEA, BJC and the best of the Central West End.
Townhouse Details
Home Type
- Townhome
Est. Annual Taxes
- $9,719
Year Built
- Built in 2023 | New Construction
HOA Fees
- $215 Monthly HOA Fees
Parking
- 2 Car Attached Garage
Home Design
- Modern Architecture
- Brick Exterior Construction
Interior Spaces
- 2-Story Property
- Ceiling Fan
- Great Room
- Living Room
- Laundry on upper level
Flooring
- Engineered Wood
- Carpet
- Ceramic Tile
Bedrooms and Bathrooms
Finished Basement
- Basement Ceilings are 8 Feet High
- Bedroom in Basement
- Finished Basement Bathroom
- Basement Window Egress
Schools
- Pamoja Prep / Cole Elementary And Middle School
- Sumner High School
Utilities
- Two cooling system units
- Forced Air Heating and Cooling System
- Natural Gas Connected
Additional Features
- 1,076 Sq Ft Lot
- City Lot
Listing and Financial Details
- Assessor Parcel Number 3914-00-0617-0
Community Details
Overview
- Association fees include roof
- Artizen/West Pine Twnhms Association
Recreation
- Dog Park
Map
Home Values in the Area
Average Home Value in this Area
Tax History
| Year | Tax Paid | Tax Assessment Tax Assessment Total Assessment is a certain percentage of the fair market value that is determined by local assessors to be the total taxable value of land and additions on the property. | Land | Improvement |
|---|---|---|---|---|
| 2025 | $9,719 | $122,700 | $4,280 | $118,420 |
| 2024 | -- | $116,000 | $4,280 | $111,720 |
| 2023 | -- | $1,080 | $1,080 | -- |
| 2022 | -- | $1,080 | $1,080 | -- |
Property History
| Date | Event | Price | List to Sale | Price per Sq Ft | Prior Sale |
|---|---|---|---|---|---|
| 12/23/2022 12/23/22 | Sold | -- | -- | -- | View Prior Sale |
| 06/09/2020 06/09/20 | Pending | -- | -- | -- | |
| 12/06/2019 12/06/19 | Price Changed | $688,500 | +2.0% | $303 / Sq Ft | |
| 06/27/2019 06/27/19 | For Sale | $675,000 | -- | $297 / Sq Ft |
Purchase History
| Date | Type | Sale Price | Title Company |
|---|---|---|---|
| Deed | -- | None Listed On Document | |
| Special Warranty Deed | -- | True Title |
Mortgage History
| Date | Status | Loan Amount | Loan Type |
|---|---|---|---|
| Previous Owner | $581,089 | New Conventional |
Source: MARIS MLS
MLS Number: MIS25076145
APN: 3914-00-0617-0
- 215 N Sarah St Unit 8
- 215 N Sarah St Unit 13
- 215 N Sarah St Unit 12
- 4143 Laclede Ave
- 4100 Laclede Ave Unit 314
- 4036 Laclede Ave Unit A
- 4232 W Pine Blvd
- 4250 Lindell Blvd Unit A
- 4157 Mcpherson Ave
- 423 N Sarah St
- 4100 Forest Park Ave Unit 517
- 4100 Forest Park Ave Unit 123
- 4100 Forest Park Ave Unit 306
- 3901 Forest Park Ave
- 4169 Mcpherson Ave
- 4256 Maryland Ave Unit LLW
- 4228 Mcpherson Ave Unit 312
- 327 N Boyle Ave Unit 4
- 329 N Boyle Ave Unit A
- 4104 Olive St
- 4124 W Pine Blvd Unit 2FF
- 4124 W Pine Blvd
- 4124 W Pine Blvd
- 4050 W Pine Blvd Unit 1321.1412266
- 4050 W Pine Blvd Unit 1304.1412376
- 4050 W Pine Blvd Unit 1317.1412265
- 4050 W Pine Blvd Unit 1316.1412264
- 4050 W Pine Blvd Unit 1305.1412263
- 4050 W Pine Blvd
- 4020 Lindell Blvd
- 3960-3962 W Pine Blvd
- 3949 Lindell Blvd
- 3965 Laclede Ave
- 3939 W Pine Blvd
- 4005 Westminster Place
- 4100 Forest Park Ave Unit 510
- 4256 Maryland Ave Unit 3E
- 4256 Maryland Ave Unit LLE
- 4220 Mcpherson Ave Unit 101
- 3902 Lindell Blvd

