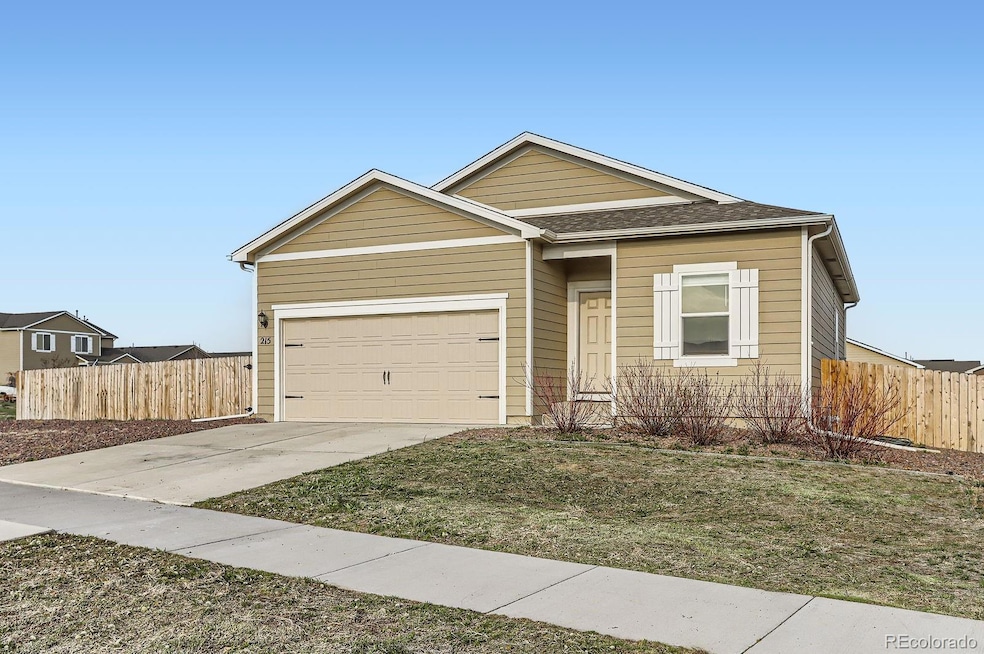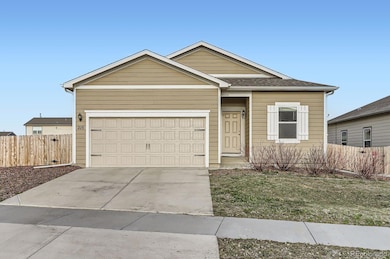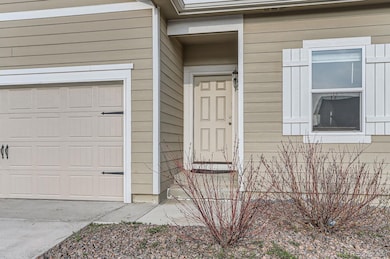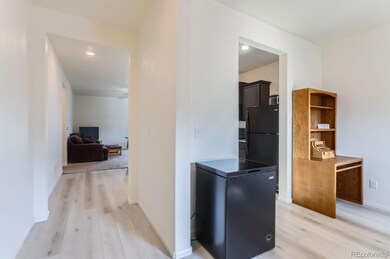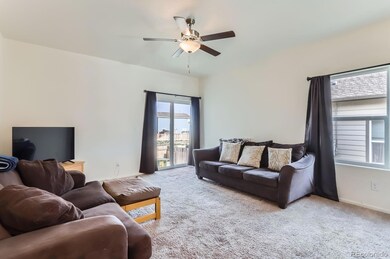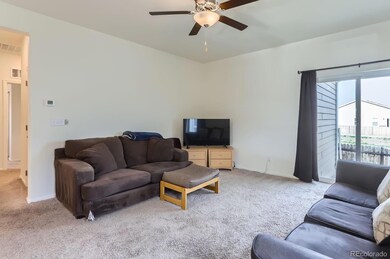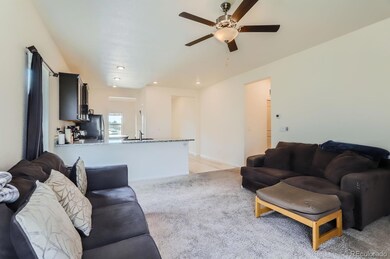215 N Stewart St Keenesburg, CO 80643
Estimated payment $2,451/month
Highlights
- Primary Bedroom Suite
- Contemporary Architecture
- High Ceiling
- Open Floorplan
- Corner Lot
- Granite Countertops
About This Home
Welcome to this charming, affordable 3-bedroom, 2-bathroom home built in 2020! This residence is great for entertaining, featuring an open floor plan great for entertaining, a breakfast bar, and a dining room just off the kitchen. The primary bedroom boasts a large walk-in closet and a beautiful bathroom suite. The two secondary bedrooms are also spacious with plenty of closet space. This home offers plenty of outdoor space, situated on an extra-large corner lot that backs onto a greenbelt and walking paths. Additionally, the crawl space under the home provides ample storage. Located in a friendly neighborhood, it has easy access to I-76, making commuting to Brighton and the Denver Metro Area a breeze. The seller also has an FHA assumable loan available, making financing more accessible for potential buyers!
A Grant of $7,500 towards closing costs and/or to buy down the interest rate for eligible buyers is being offered! This grant does not require repayment! Sellers are offering $5000 in Seller Concessions towards landscaping
Back on market, buyers couldn't qualify for assumption
Listing Agent
Compass - Denver Brokerage Email: debbie.baker@compass.com,720-810-2489 License #100037846 Listed on: 04/25/2025

Home Details
Home Type
- Single Family
Est. Annual Taxes
- $3,743
Year Built
- Built in 2020
Lot Details
- 6,610 Sq Ft Lot
- Property is Fully Fenced
- Corner Lot
- Private Yard
HOA Fees
- $40 Monthly HOA Fees
Parking
- 2 Car Attached Garage
- Smart Garage Door
Home Design
- Contemporary Architecture
- Frame Construction
- Composition Roof
- Concrete Perimeter Foundation
Interior Spaces
- 1,472 Sq Ft Home
- 1-Story Property
- Open Floorplan
- High Ceiling
- Ceiling Fan
- Double Pane Windows
- Window Treatments
- Family Room
- Dining Room
- Crawl Space
Kitchen
- Self-Cleaning Oven
- Range
- Microwave
- Dishwasher
- Kitchen Island
- Granite Countertops
- Disposal
Flooring
- Carpet
- Laminate
Bedrooms and Bathrooms
- 3 Main Level Bedrooms
- Primary Bedroom Suite
- Walk-In Closet
- 2 Full Bathrooms
Laundry
- Laundry Room
- Dryer
- Washer
Home Security
- Carbon Monoxide Detectors
- Fire and Smoke Detector
Eco-Friendly Details
- Energy-Efficient Windows
- Energy-Efficient Insulation
- Smoke Free Home
Outdoor Features
- Rain Gutters
- Front Porch
Schools
- Hoff Elementary School
- Weld Central Middle School
- Weld Central High School
Utilities
- Forced Air Heating and Cooling System
- 220 Volts
- 110 Volts
- Natural Gas Connected
- Gas Water Heater
- Cable TV Available
Listing and Financial Details
- Exclusions: Sellers personal property & Curtains
- Assessor Parcel Number R8961348
Community Details
Overview
- Msi Llc Association, Phone Number (303) 420-4433
- Evans Place Pud 1St Fg Subdivision
- Greenbelt
Recreation
- Community Playground
- Trails
Map
Home Values in the Area
Average Home Value in this Area
Tax History
| Year | Tax Paid | Tax Assessment Tax Assessment Total Assessment is a certain percentage of the fair market value that is determined by local assessors to be the total taxable value of land and additions on the property. | Land | Improvement |
|---|---|---|---|---|
| 2025 | $3,743 | $24,000 | $5,000 | $19,000 |
| 2024 | $3,743 | $24,000 | $5,000 | $19,000 |
| 2023 | $3,663 | $29,170 | $4,740 | $24,430 |
| 2022 | $2,890 | $21,010 | $2,780 | $18,230 |
| 2021 | $3,004 | $21,620 | $2,860 | $18,760 |
| 2020 | $49 | $360 | $360 | $0 |
| 2019 | $109 | $790 | $790 | $0 |
Property History
| Date | Event | Price | List to Sale | Price per Sq Ft |
|---|---|---|---|---|
| 09/16/2025 09/16/25 | Price Changed | $399,000 | -1.5% | $271 / Sq Ft |
| 04/25/2025 04/25/25 | For Sale | $405,000 | -- | $275 / Sq Ft |
Purchase History
| Date | Type | Sale Price | Title Company |
|---|---|---|---|
| Special Warranty Deed | $323,900 | First American Title |
Mortgage History
| Date | Status | Loan Amount | Loan Type |
|---|---|---|---|
| Open | $318,032 | FHA |
Source: REcolorado®
MLS Number: 9084696
APN: R8961348
- 308 Bowles St
- 207 Zachary St
- 310 Quincy Rr Ave
- 85 N Stewart St Unit 6
- 325 Thomas Ave
- 307 Thomas Ave
- 0 Interstate 76 Frontage Rd
- 400 Evans Ave
- 507 N Johnson St
- 75 N Market St
- 55 Johnson St
- 45 Johnson St Unit 11
- 30 Johnson St
- 40 Johnson St
- Lot 13 Johnson St
- 525 Porter Ave
- 509 Quincy Rr Ave
- 35 Johnson St
- 35 Johnson Cir
- 180 N Cedar St
- 660 Hickory St
- 583 Solano Dr
- 8517 Co Rd
- 282 Shenandoah Way
- 535 Hermosa St
- 318 Grayson Ave
- 310 Grayson Ave
- 2244 Alyssa St
- 2224 Alyssa St
- 2214 Alyssa St
- 816 Draw St
- 2174 Alyssa St
- 2161 Christina St
- 2154 Alyssa St
- 2141 Christina St
- 2134 Alyssa St
- 366 Emerald St
- 299 Ponderosa Place
- 5153 Chicory Cir Unit ID1335051P
- 5153 Chicory Cir
