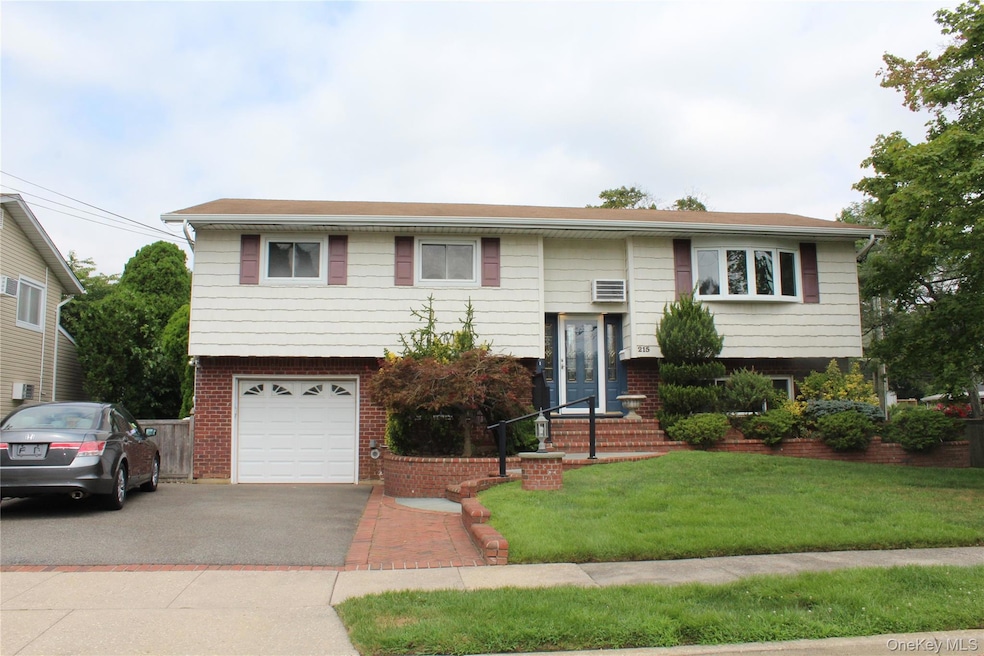
215 N Syracuse Ave Massapequa, NY 11758
North Massapequa NeighborhoodEstimated payment $5,580/month
Highlights
- Very Popular Property
- In Ground Pool
- Wood Flooring
- Albany Avenue Elementary School Rated A
- Raised Ranch Architecture
- Formal Dining Room
About This Home
Welcome to 215 N. Syracuse Ave. Expanded High Ranch with room for Extended Family or possible home Business (check with Town Zoning) with Updated 16 x 32 Vinyl In Ground Pool and fenced Yard. 2 Full Bathrooms. Main Floor: Eat in Kitchen with Sliding Door to back Yard area with In Ground Pool. Lg Formal Dining Room, Living Room with Hardwood Floors. Master Bedroom with Wood Floors and Dual Entry Full Bathroom from either Master Bedroom or Hallway. Plus 2 additional Bedrooms all with Wood Floors and Closets complete this Level. Pull Down Staircase to Attic Storage area.
Lower Level Walk Out: Large Den with Recessed Lighting and Picture Window. Bedroom with Closet, Added 5th Bedroom with Closet and a Full Bathroom with stall Shower. Utility Room with dual entrance from Garage or Lower Level that has a Refrig , sink and some Kitchen cabinets for extra storage. Burham Oil Burner Unit. Sliding Door to Back Yard, Covered Patio and Pool. Pool updates: 2021 New Liner, 2023 New Filter, 2025 New Electric, Chlorinator and Plumbing to Pool. 6 zone in ground Sprinklers, 200 Amp Electric and New Electric Garage Door Opener. Kitchen Range 2023. All information deemed accurate but should be verified.
Listing Agent
Howard Hanna Coach Brokerage Phone: 631-360-1900 License #30TU0792955 Listed on: 08/15/2025
Home Details
Home Type
- Single Family
Est. Annual Taxes
- $15,375
Year Built
- Built in 1962
Lot Details
- 8,400 Sq Ft Lot
- Lot Dimensions are 80 x100
- Back Yard Fenced
Parking
- 1 Car Garage
- Driveway
- On-Street Parking
Home Design
- Raised Ranch Architecture
- Frame Construction
Interior Spaces
- 2,122 Sq Ft Home
- Formal Dining Room
Kitchen
- Eat-In Kitchen
- Dishwasher
Flooring
- Wood
- Carpet
- Concrete
- Ceramic Tile
Bedrooms and Bathrooms
- 5 Bedrooms
- 2 Full Bathrooms
Laundry
- Laundry in Garage
- Dryer
- Washer
Pool
- In Ground Pool
- Vinyl Pool
- Diving Board
Outdoor Features
- Patio
Schools
- Albany Avenue Elementary School
- Howitt Middle School
- Farmingdale Senior High School
Utilities
- Cooling System Mounted To A Wall/Window
- Baseboard Heating
- Heating System Uses Oil
- Cable TV Available
Listing and Financial Details
- Exclusions: Dining Rm Light Fixture
- Legal Lot and Block 1783 / 51
- Assessor Parcel Number 2489-52-051-00-1783-0
Map
Home Values in the Area
Average Home Value in this Area
Tax History
| Year | Tax Paid | Tax Assessment Tax Assessment Total Assessment is a certain percentage of the fair market value that is determined by local assessors to be the total taxable value of land and additions on the property. | Land | Improvement |
|---|---|---|---|---|
| 2025 | $4,089 | $521 | $264 | $257 |
| 2024 | $4,089 | $521 | $264 | $257 |
| 2023 | $6,269 | $521 | $264 | $257 |
| 2022 | $6,269 | $521 | $264 | $257 |
| 2021 | $6,706 | $495 | $251 | $244 |
| 2020 | $6,943 | $991 | $586 | $405 |
| 2019 | $15,390 | $991 | $586 | $405 |
| 2018 | $14,273 | $991 | $0 | $0 |
| 2017 | $7,589 | $991 | $586 | $405 |
| 2016 | $12,633 | $991 | $586 | $405 |
| 2015 | $4,238 | $991 | $586 | $405 |
| 2014 | $4,238 | $991 | $586 | $405 |
| 2013 | $3,843 | $991 | $586 | $405 |
Property History
| Date | Event | Price | Change | Sq Ft Price |
|---|---|---|---|---|
| 08/15/2025 08/15/25 | For Sale | $789,000 | -- | $372 / Sq Ft |
Purchase History
| Date | Type | Sale Price | Title Company |
|---|---|---|---|
| Interfamily Deed Transfer | -- | None Available | |
| Interfamily Deed Transfer | -- | None Available |
Similar Homes in Massapequa, NY
Source: OneKey® MLS
MLS Number: 898378
APN: 2489-52-051-00-1783-0
- 184 N Atlanta Ave
- 1080 N Broadway
- 250 N Delaware Ave
- 248 N Rutherford Ave
- 276 N Utica Ave
- 274 N Michigan Ave
- 263 N Park Dr
- 261 N Albany Ave
- 957 N Broadway
- 251 N Idaho Ave
- 176 N Elm St
- 223 N Beech St
- 148 East Dr
- 192 N Pine St
- 203 N Pine St
- 250 N Poplar St
- 119 Louis St
- 110B Louis St
- 267 N Poplar St
- 340 N Michigan Ave
- 253 N Delaware Ave
- 220 Boundary Ave
- 10 Seneca Dr
- 1368 Lakeshore Dr
- 3 Junard Dr Unit 2
- 22-28-28 Hempstead Turnpike
- 168 Fulton St
- 15 Maynard Dr
- 190 Fulton St Unit W309
- 190 Fulton St Unit E109
- 1 Conklin St
- 300 Genova Ct
- 2 Laurelton St Unit Floor 2
- 72 Rose St
- 22 Moore Dr
- 21 Garden St
- 805 Broadway
- 38 S Front St
- 25 Brefni St
- 6 Albergo Ct






