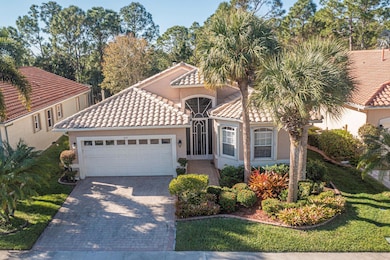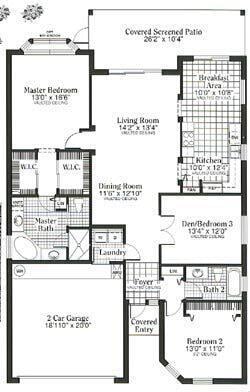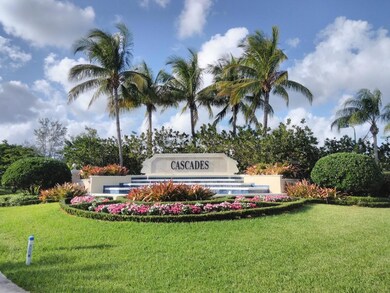
215 NW Chorale Way Port Saint Lucie, FL 34986
Saint Lucie West NeighborhoodEstimated payment $2,461/month
Highlights
- Golf Course Community
- Gated with Attendant
- Clubhouse
- Community Cabanas
- Senior Community
- Vaulted Ceiling
About This Home
Welcome to this two bedroom plus den 2 bath home nestled in a serene and secure 55+ community . This home features an open floor plan perfect for entertaining or relaxing. The bright and airy living room opens to a large extended screened patio ideal for morning coffee or evening gatherings. The main bedroom suite offer a peaceful retreat with an en-suite bathroom and generous closet space. The community amenities include a clubhouse, pool , fitness center and 9 hole golf course ensuring an active and social lifestyle. Conveniently located near shopping, dining and healthcare facilities this home is perfect for those seeking a fulfilling retirement experience.
Listing Agent
Berkshire Hathaway Florida Realty License #3061936 Listed on: 01/11/2025

Home Details
Home Type
- Single Family
Est. Annual Taxes
- $3,074
Year Built
- Built in 2000
Lot Details
- 5,619 Sq Ft Lot
- Interior Lot
- Sprinkler System
- Property is zoned PUD
HOA Fees
- $383 Monthly HOA Fees
Parking
- 2 Car Attached Garage
- Garage Door Opener
- Driveway
Home Design
- Barrel Roof Shape
Interior Spaces
- 1,754 Sq Ft Home
- 1-Story Property
- Vaulted Ceiling
- Ceiling Fan
- Single Hung Metal Windows
- Blinds
- Sliding Windows
- Combination Dining and Living Room
- Den
Kitchen
- Eat-In Kitchen
- Electric Range
- Microwave
- Ice Maker
- Dishwasher
- Disposal
Flooring
- Carpet
- Ceramic Tile
Bedrooms and Bathrooms
- 2 Bedrooms
- Split Bedroom Floorplan
- Walk-In Closet
- 2 Full Bathrooms
- Dual Sinks
- Separate Shower in Primary Bathroom
Laundry
- Dryer
- Washer
Home Security
- Home Security System
- Fire and Smoke Detector
Outdoor Features
- Patio
- Separate Outdoor Workshop
Utilities
- Cooling System Powered By Gas
- Central Heating and Cooling System
- Heating System Uses Gas
- Underground Utilities
- Gas Water Heater
- Cable TV Available
Listing and Financial Details
- Assessor Parcel Number 332393002740008
- Seller Considering Concessions
Community Details
Overview
- Senior Community
- Association fees include common areas, cable TV, ground maintenance, recreation facilities, security
- Cascades At St Lucie West Subdivision
Amenities
- Sauna
- Clubhouse
- Game Room
- Community Library
Recreation
- Golf Course Community
- Tennis Courts
- Shuffleboard Court
- Community Cabanas
- Community Pool
- Community Spa
Security
- Gated with Attendant
- Resident Manager or Management On Site
Map
Home Values in the Area
Average Home Value in this Area
Tax History
| Year | Tax Paid | Tax Assessment Tax Assessment Total Assessment is a certain percentage of the fair market value that is determined by local assessors to be the total taxable value of land and additions on the property. | Land | Improvement |
|---|---|---|---|---|
| 2024 | $2,972 | $135,120 | -- | -- |
| 2023 | $2,972 | $131,185 | $0 | $0 |
| 2022 | $2,824 | $127,365 | $0 | $0 |
| 2021 | $2,243 | $105,438 | $0 | $0 |
| 2020 | $2,242 | $103,983 | $0 | $0 |
| 2019 | $2,213 | $101,646 | $0 | $0 |
| 2018 | $2,105 | $99,751 | $0 | $0 |
| 2017 | $2,209 | $186,700 | $43,000 | $143,700 |
| 2016 | $2,234 | $175,100 | $45,000 | $130,100 |
| 2015 | $2,246 | $157,500 | $40,000 | $117,500 |
| 2014 | $2,124 | $92,585 | $0 | $0 |
Property History
| Date | Event | Price | Change | Sq Ft Price |
|---|---|---|---|---|
| 06/15/2025 06/15/25 | Price Changed | $335,000 | -4.3% | $191 / Sq Ft |
| 04/20/2025 04/20/25 | Price Changed | $349,900 | -5.2% | $199 / Sq Ft |
| 01/11/2025 01/11/25 | For Sale | $369,000 | +25.1% | $210 / Sq Ft |
| 04/28/2021 04/28/21 | Sold | $294,900 | 0.0% | $168 / Sq Ft |
| 03/29/2021 03/29/21 | Pending | -- | -- | -- |
| 03/24/2021 03/24/21 | For Sale | $294,900 | +96.6% | $168 / Sq Ft |
| 12/04/2012 12/04/12 | Sold | $150,000 | -19.4% | $86 / Sq Ft |
| 11/04/2012 11/04/12 | Pending | -- | -- | -- |
| 02/19/2012 02/19/12 | For Sale | $186,000 | -- | $107 / Sq Ft |
Purchase History
| Date | Type | Sale Price | Title Company |
|---|---|---|---|
| Warranty Deed | $294,900 | Arrow Title Services Inc | |
| Interfamily Deed Transfer | -- | Attorney | |
| Warranty Deed | $150,000 | Chelsea Title | |
| Deed | -- | Attorney | |
| Deed | $245,000 | First American Title Ins Co | |
| Deed | -- | -- | |
| Deed | $150,400 | -- |
Mortgage History
| Date | Status | Loan Amount | Loan Type |
|---|---|---|---|
| Previous Owner | $220,500 | Credit Line Revolving |
Similar Homes in Port Saint Lucie, FL
Source: BeachesMLS
MLS Number: R11051306
APN: 33-23-930-0274-0008
- 178 NW Lawton Rd
- 188 NW Lawton Rd
- 312 NW Alana Ave
- 241 NW Toscane Trail
- 366 NW Granville St
- 202 NW Liseron Way
- 408 NW Granville St
- 257 NW Toscane Trail
- 318 NW Toscane Trail
- 230 NW Liseron Way
- 1246 NW Bentley Cir Unit B
- 284 NW Toscane Trail
- 296 NW Toscane Trail
- 633 NW Whitfield Way
- 895 NW Sarria Ct
- 1246 NW Sun Terrace Cir Unit D
- 1251 NW Sun Terrace Cir Unit 9
- 1251 NW Sun Terrace Cir Unit 9B
- 1260 NW Bentley Cir Unit A
- 1269 NW Bentley Cir Unit B
- 611 NW Whitfield Way
- 421 NW Sunview Way
- 360 NW Shoreline Cir
- 582 NW Montevina Dr
- 131 SW Palm Dr Unit 106
- 121 SW Palm Dr Unit 303
- 131 SW Palm 306 Dr Unit 306
- 141 SW Palm Dr Unit 205
- 161 SW Palm Dr Unit 108
- 251 SW Palm Dr Unit 305
- 122 NW Swann Mill Cir
- 261 SW Palm Dr Unit 108
- 109 NW Pleasant Grove Way
- 5996 NW Baynard Dr
- 175 NW Swann Mill Cir
- 6157 NW Gatun Dr
- 309 SW Tomoka Springs Dr
- 1657 SW Harbour Isles Cir Unit 21
- 255 NW North MacEdo Blvd
- 602 NW Cardinal Dr






