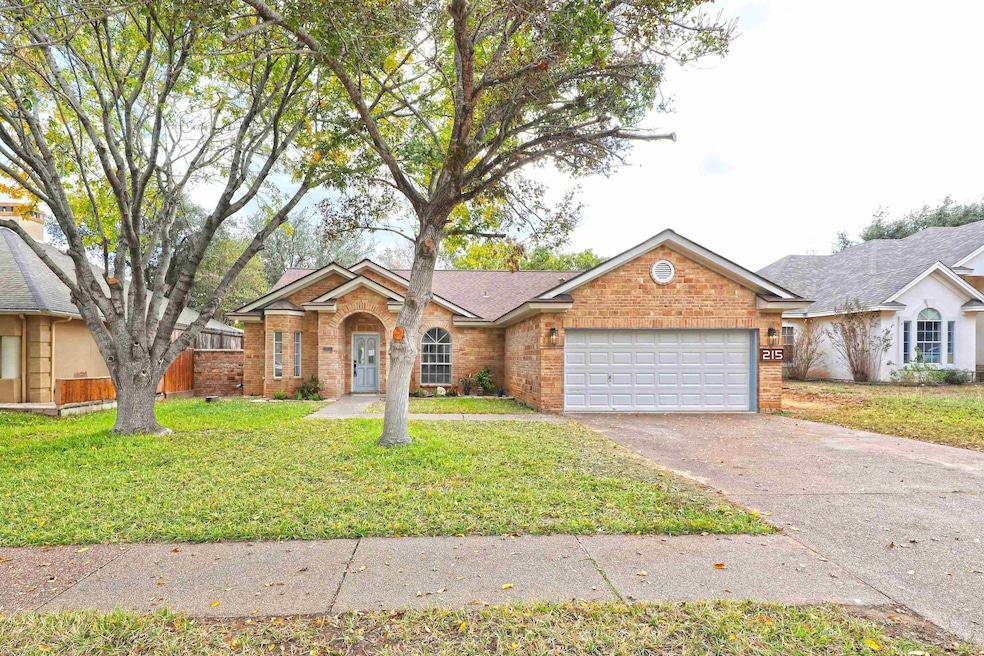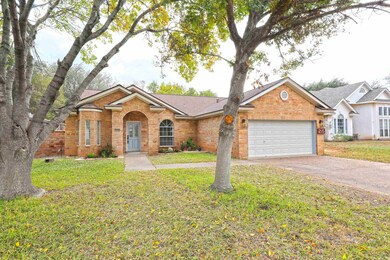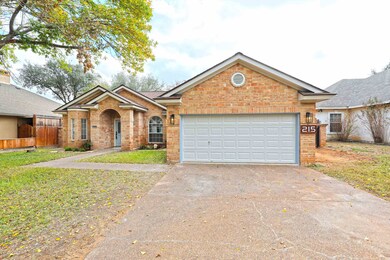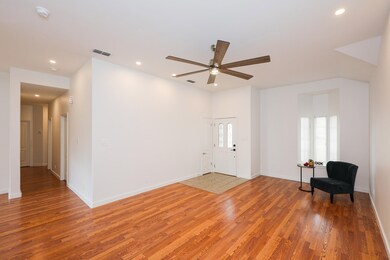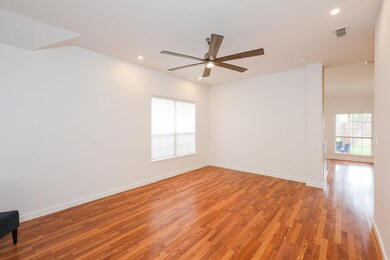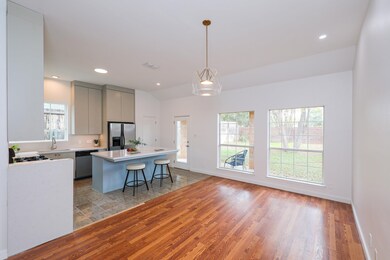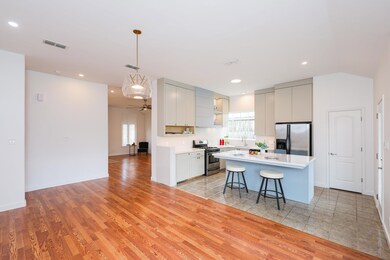215 Oriole Ln Laredo, TX 78045
La Bota Ranch Neighborhood
4
Beds
2
Baths
1,701
Sq Ft
8,763
Sq Ft Lot
Highlights
- Spa
- Gated Community
- Quartz Countertops
- United High School Rated A
- Attic
- Tennis Courts
About This Home
Live is this amazing remodeled home in desirable gated La Bota Ranch Subdivision. This home features 4 Bd with 2 Ba, amazing kitchen with island and quartz countertops, walk-in closets, laundry room, double car garage. Rent includes : HOA fees, AC maintenance. La Bota Amenities: Swimming Pool, Playground, walking
Home Details
Home Type
- Single Family
Est. Annual Taxes
- $1,086
Year Built
- Built in 1997
Lot Details
- 8,763 Sq Ft Lot
- Masonry wall
- Property is Fully Fenced
- Wood Fence
- Level Lot
- Front and Back Yard Sprinklers
HOA Fees
- $245 Monthly HOA Fees
Home Design
- Brick Veneer
- Slab Foundation
- Composition Shingle Roof
- Stucco
Interior Spaces
- 1,701 Sq Ft Home
- 1-Story Property
- Ceiling Fan
- Double Pane Windows
- Combination Kitchen and Dining Room
- Fire and Smoke Detector
- Attic
Kitchen
- Range
- Dishwasher
- Kitchen Island
- Quartz Countertops
Flooring
- Laminate
- Tile
Bedrooms and Bathrooms
- 4 Bedrooms
- Walk-In Closet
- 2 Full Bathrooms
Laundry
- Laundry Room
- Washer and Dryer Hookup
Parking
- 2 Car Attached Garage
- Driveway
Outdoor Features
- Spa
- Patio
- Front Porch
Schools
- Uisd-Muller Elementary School
- Uisd-United High School
Utilities
- Central Heating and Cooling System
- Underground Utilities
- Cable TV Available
Community Details
Recreation
- Tennis Courts
- Community Pool
Additional Features
- Gated Community
Map
Source: Laredo Association of REALTORS®
MLS Number: 20255021
APN: 240374
Nearby Homes
- 318 Cinnamon Teal Loop
- 109 Parula Place Ct
- 412 Starling Creek Loop
- 602 Starling Creek Loop
- 410 Starling Creek Loop
- 307 Muller Memorial Blvd
- 604 Waxwing Cedar Dr
- 618 Crackle Grove Dr
- 710 Starling Creek Loop
- 512 Longspur Ct
- 114 Songbird Ln
- 110 Song Bird Ln
- 13136 Kickapoo Dr
- 0 Abst 591 Sur 2143
- 17204 Running Doe St
- 423 Peyramale Ct
- 17201 Running Doe St
- 10022 Apparitions Dr
- 4405 Indian River Ave
- 412 Soubirous Rd
- 223 Oriole Ln
- 306 Cinnamon Teal Loop
- 503 Pine Sisken St
- 405 Cinnamon Teal Loop
- 307 Muller Memorial Blvd Unit Casita 4
- 608 Waxwing Cedar Dr
- 618 Crackle Grove Dr
- 415 Starling Creek Loop
- 710 Starling Creek Loop
- 14420 Import Rd
- 202 Aquero Blvd
- 14119 Fawn Dr
- 215 Lipan Dr
- 9970 Toinette St
- 9975 Rosary
- 800 El Pico Rd
- 1109 Port Texas Dr Unit 1109
- 1510 Port Texas Dr
- 830 Fasken Blvd
- 11110 Borrado Dr
