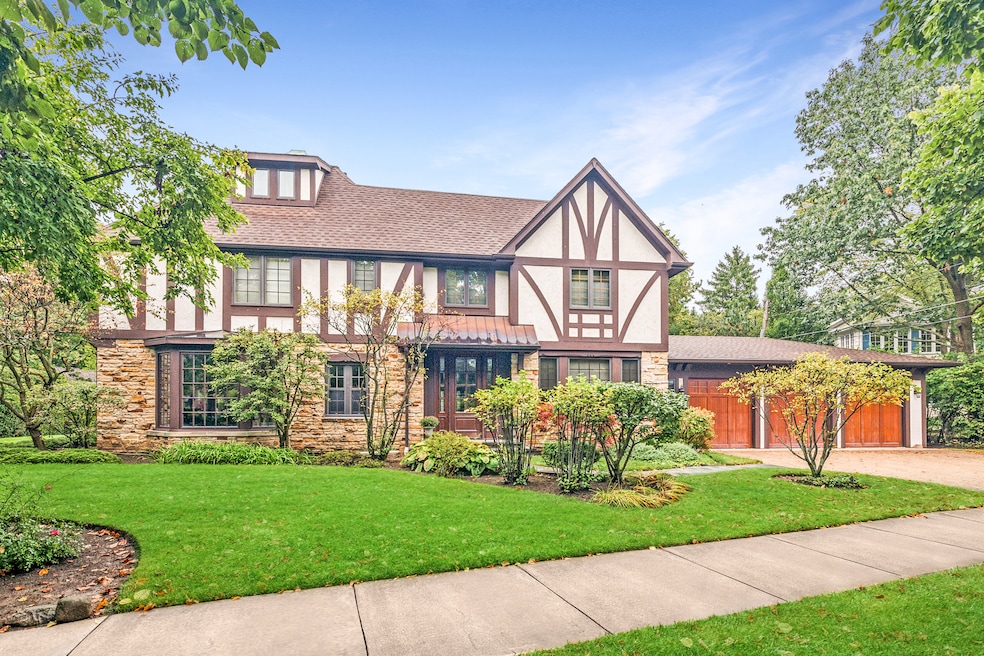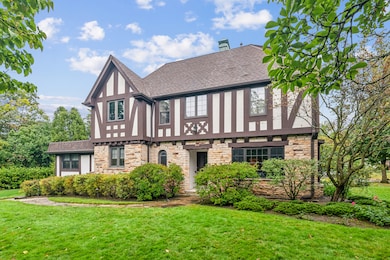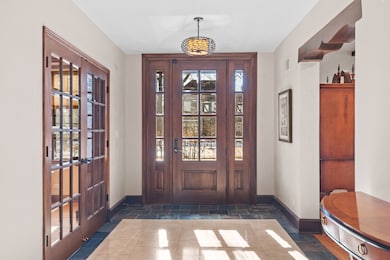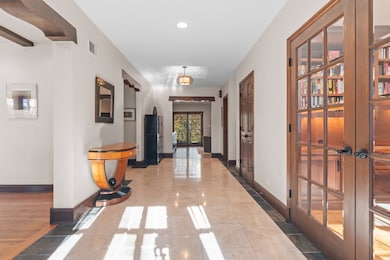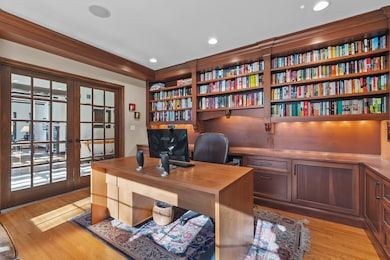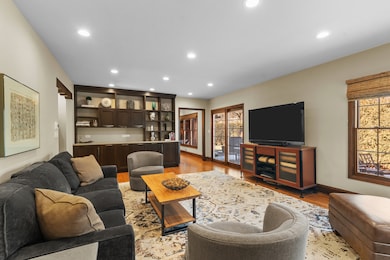
215 Pierce Rd Highland Park, IL 60035
East Highland Park NeighborhoodHighlights
- Recreation Room
- Tudor Architecture
- Lower Floor Utility Room
- Braeside Elementary School Rated A
- Home Office
- Breakfast Room
About This Home
As of March 2025Gorgeous and Move-In Ready Braeside Tudor! Timeless and charming, this 1928-built Tudor at 215 Pierce Road blends classic craftsmanship with modern amenities. Situated on a beautifully landscaped .35-acre lot, this home boasts a gracious floor plan designed for both elegance and comfort. The first floor welcomes you with a stately foyer that flows seamlessly into a spacious dining room, a stunning living room, and a generous family room adorned with high-end custom cabinetry. A first-floor office, featuring exquisite custom woodwork, provides a refined workspace. The kitchen is a chef's dream, complete with a separate breakfast area, Thermador, Sub Zero and other premium appliances, ample cabinet storage, and a walk-in pantry. Convenience abounds with a mudroom just off the three-car heated garage and a first-floor laundry room. The second floor is equally impressive, highlighted by a luxurious primary suite with built-ins, two walk-in closets, and a spa-like bath featuring a steam shower, double sinks, and skylights. The three additional bedrooms include one with an en suite half-bath and another hall full bath.The walk-up attic offers exciting potential with plumbing for a full bath, ductwork, and HVAC already installed-ready to be finished as additional living space. Outdoor living is a delight with a bluestone-paved front entrance and a backyard featuring an expansive paver patio, sprinkler system and an electric fence for pets. Located in a prime Braeside location, this home is steps from Braeside School, the Metra, Ravinia, and Rosewood Beach. Don't miss this timeless gem!
Last Agent to Sell the Property
@properties Christie's International Real Estate License #475138200 Listed on: 01/22/2025

Home Details
Home Type
- Single Family
Est. Annual Taxes
- $27,975
Year Built
- Built in 1928 | Remodeled in 1997
Lot Details
- Lot Dimensions are 76x137x126x158
- Property has an invisible fence for dogs
Parking
- 3 Car Garage
- Parking Included in Price
Home Design
- Tudor Architecture
Interior Spaces
- 4,836 Sq Ft Home
- 2-Story Property
- Wood Burning Fireplace
- Entrance Foyer
- Family Room
- Living Room with Fireplace
- Breakfast Room
- Dining Room
- Home Office
- Recreation Room
- Lower Floor Utility Room
- Laundry Room
- Storage Room
- Partial Basement
- Breakfast Bar
Bedrooms and Bathrooms
- 4 Bedrooms
- 4 Potential Bedrooms
- Walk-In Closet
Outdoor Features
- Brick Porch or Patio
- Outdoor Grill
Schools
- Braeside Elementary School
- Edgewood Middle School
- Highland Park High School
Utilities
- Central Air
- Heating System Uses Natural Gas
- Lake Michigan Water
Listing and Financial Details
- Homeowner Tax Exemptions
Ownership History
Purchase Details
Home Financials for this Owner
Home Financials are based on the most recent Mortgage that was taken out on this home.Purchase Details
Purchase Details
Home Financials for this Owner
Home Financials are based on the most recent Mortgage that was taken out on this home.Similar Homes in Highland Park, IL
Home Values in the Area
Average Home Value in this Area
Purchase History
| Date | Type | Sale Price | Title Company |
|---|---|---|---|
| Deed | $1,400,000 | Proper Title | |
| Interfamily Deed Transfer | -- | None Available | |
| Warranty Deed | $552,500 | -- |
Mortgage History
| Date | Status | Loan Amount | Loan Type |
|---|---|---|---|
| Open | $1,050,000 | New Conventional | |
| Previous Owner | $570,500 | New Conventional | |
| Previous Owner | $720,000 | Adjustable Rate Mortgage/ARM | |
| Previous Owner | $744,000 | New Conventional | |
| Previous Owner | $115,000 | Credit Line Revolving | |
| Previous Owner | $465,000 | Unknown | |
| Previous Owner | $375,000 | No Value Available |
Property History
| Date | Event | Price | Change | Sq Ft Price |
|---|---|---|---|---|
| 03/31/2025 03/31/25 | Sold | $1,400,000 | +16.7% | $289 / Sq Ft |
| 01/28/2025 01/28/25 | Pending | -- | -- | -- |
| 01/22/2025 01/22/25 | For Sale | $1,200,000 | -- | $248 / Sq Ft |
Tax History Compared to Growth
Tax History
| Year | Tax Paid | Tax Assessment Tax Assessment Total Assessment is a certain percentage of the fair market value that is determined by local assessors to be the total taxable value of land and additions on the property. | Land | Improvement |
|---|---|---|---|---|
| 2024 | $25,845 | $335,725 | $120,121 | $215,604 |
| 2023 | $25,845 | $302,619 | $108,276 | $194,343 |
| 2022 | $27,975 | $316,649 | $118,948 | $197,701 |
| 2021 | $25,793 | $306,089 | $114,981 | $191,108 |
| 2020 | $24,958 | $306,089 | $114,981 | $191,108 |
| 2019 | $24,116 | $304,657 | $114,443 | $190,214 |
| 2018 | $16,269 | $309,469 | $127,070 | $182,399 |
| 2017 | $24,528 | $331,122 | $126,337 | $204,785 |
| 2016 | $23,655 | $315,234 | $120,275 | $194,959 |
| 2015 | $22,937 | $292,887 | $111,749 | $181,138 |
| 2014 | $20,285 | $277,981 | $103,799 | $174,182 |
| 2012 | $19,762 | $279,603 | $104,405 | $175,198 |
Agents Affiliated with this Home
-
Lyn Wise

Seller's Agent in 2025
Lyn Wise
@ Properties
(847) 624-6143
11 in this area
133 Total Sales
-
Beth Wexler

Buyer's Agent in 2025
Beth Wexler
@ Properties
(312) 446-6666
71 in this area
587 Total Sales
-
Joey Gault

Buyer Co-Listing Agent in 2025
Joey Gault
@ Properties
(312) 961-6699
30 in this area
162 Total Sales
Map
Source: Midwest Real Estate Data (MRED)
MLS Number: 12270777
APN: 16-36-409-005
- 195 Lakeside Place
- 265 Ivy Ln
- 350 N Deere Park Dr W
- 419 Sheridan Rd
- 537 County Line Rd
- 378 Oakland Dr
- 186 S Deere Park Dr
- 110 Lakewood Place
- 441 Oakland Dr
- 721 Marion Ave
- 716 Marion Ave
- 630 Melody Ln
- 732 Bronson Ln
- 325 Park Place
- 885 Timber Hill Rd
- 1124 Old Elm Ln
- 580 Pleasant Ave
- 1153 Carol Ln
- 523 Green Bay Rd
- 545 Green Bay Rd
