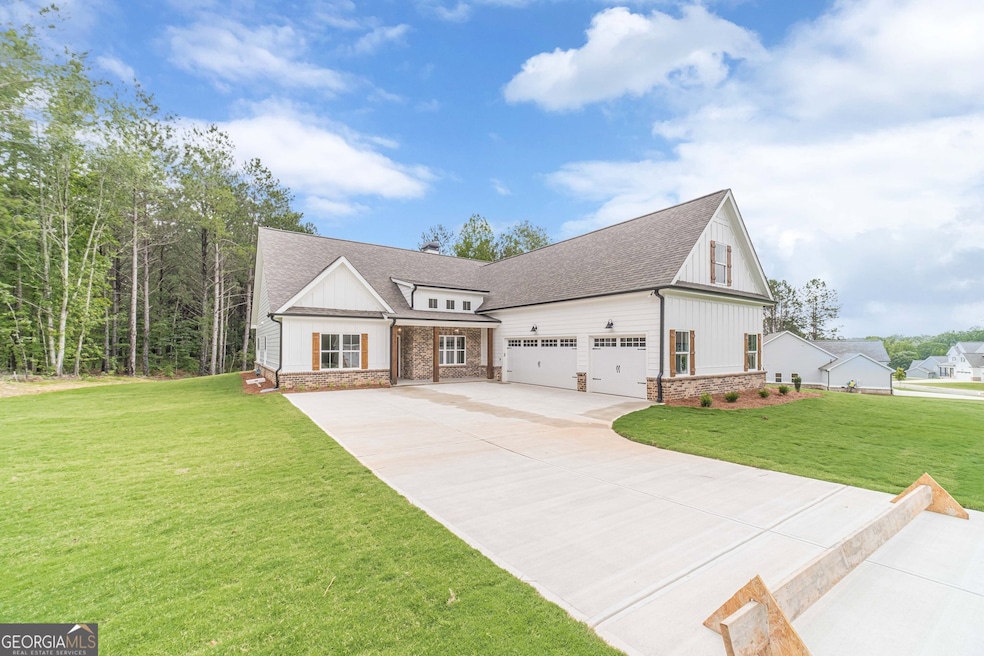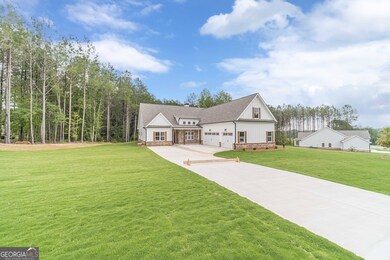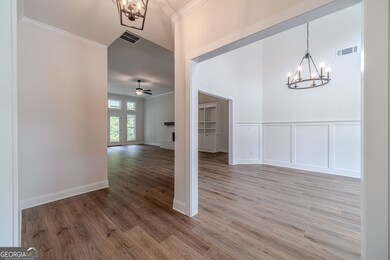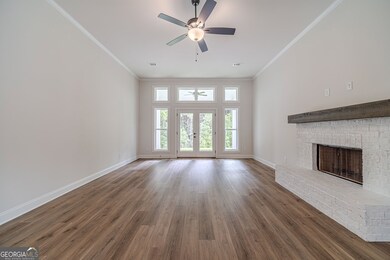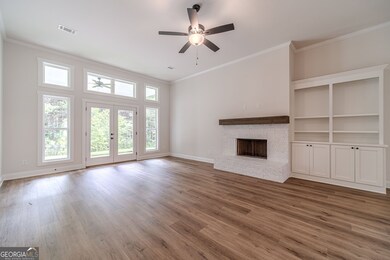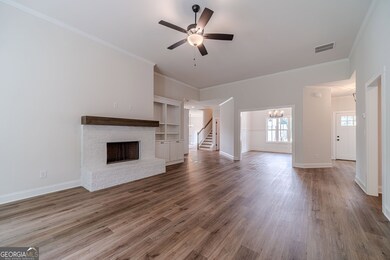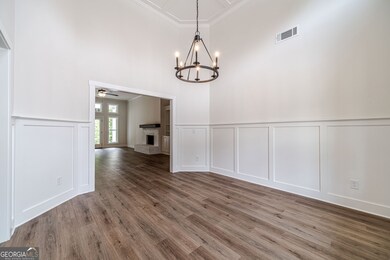215 Pinewood Dr Covington, GA 30014
Estimated payment $3,678/month
Highlights
- Home Theater
- 1.03 Acre Lot
- Vaulted Ceiling
- New Construction
- Craftsman Architecture
- Main Floor Primary Bedroom
About This Home
25K Builder Incentive!! K&M Homebuilders Presents The Ashton Floor Plan On 1+- Acre! Beautiful Curb Appeal! This Home Features -Covered Front Porch & Covered Rear Patio-3 Car Garage-Brick Water Table-Interior Features Luxury Laminate Flooring in the Foyer, Dining Room, Living Room, Office, Kitchen, Laundry Room and Breakfast Area! 4 Bedrooms 3 Full Baths! Open Floor Plan Great for Entertaining-Family Room w/Brick Fireplace-White Kitchen Cabinets-Herringbone Backsplash-Double Oven-Gas Cooktop-Breakfast Area-Owner Suite with Tray Ceiling-Resort Style Bath with Tile Shower-Double Vanity-Large Secondary Rooms-Laundry Room on Main with Cabinets! Upstairs 4th Bedroom has Full Bath!
Listing Agent
Keller Williams Realty Atl. Partners License #338899 Listed on: 11/06/2025

Home Details
Home Type
- Single Family
Year Built
- Built in 2025 | New Construction
Lot Details
- 1.03 Acre Lot
- Level Lot
HOA Fees
- $42 Monthly HOA Fees
Home Design
- Craftsman Architecture
- Slab Foundation
- Composition Roof
Interior Spaces
- 2,752 Sq Ft Home
- 1.5-Story Property
- Bookcases
- Vaulted Ceiling
- Fireplace With Gas Starter
- Double Pane Windows
- Entrance Foyer
- Living Room with Fireplace
- Home Theater
- Home Office
- Carpet
- Carbon Monoxide Detectors
- Laundry Room
Kitchen
- Country Kitchen
- Breakfast Area or Nook
- Built-In Double Oven
- Microwave
- Dishwasher
- Stainless Steel Appliances
- Solid Surface Countertops
Bedrooms and Bathrooms
- 4 Bedrooms | 3 Main Level Bedrooms
- Primary Bedroom on Main
- Split Bedroom Floorplan
- Double Vanity
- Bathtub Includes Tile Surround
- Separate Shower
Parking
- Garage
- Parking Accessed On Kitchen Level
- Side or Rear Entrance to Parking
- Garage Door Opener
Outdoor Features
- Porch
Schools
- Walnut Grove Elementary School
- Youth Middle School
- Walnut Grove High School
Utilities
- Central Air
- Heating System Uses Natural Gas
- 220 Volts
- Septic Tank
- High Speed Internet
Community Details
- $800 Initiation Fee
- Association fees include management fee
- Pinewood Estates Subdivision
Listing and Financial Details
- Tax Lot 34
Map
Home Values in the Area
Average Home Value in this Area
Property History
| Date | Event | Price | List to Sale | Price per Sq Ft |
|---|---|---|---|---|
| 11/06/2025 11/06/25 | For Sale | $579,900 | -- | $211 / Sq Ft |
Source: Georgia MLS
MLS Number: 10639128
- 2245 Pinewood Dr
- 3400 Salem Rd
- 3327 Salem E Dr SE
- 100 Salem Glen Way SE
- 3305 Spring Creek Dr SE
- 305 Barshay Dr
- 225 Colser Dr
- 85 Milton Dr
- 30 Somerset Ct
- 1695 Salem Mill Ct SE
- 1686 Salem Mill Ct SE
- 3400 Salem Mill Trail SE
- 665 Lakeridge Ct
- 5140 Monarch Ct
- 95 Creek Way
- 1736 Salem Woods Dr SE Unit A
- 1736 Salem Woods Dr SE
- 30 Grosslake Pkwy
- 3222 Lindas Cir SE
- 4137 Ferris Ln
