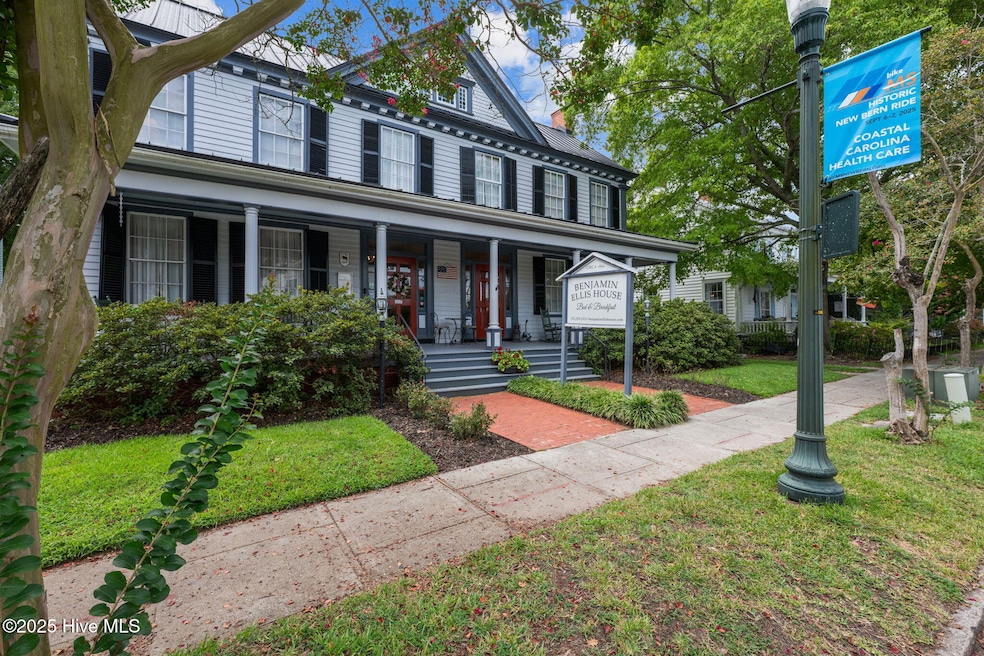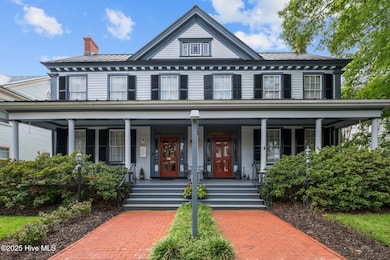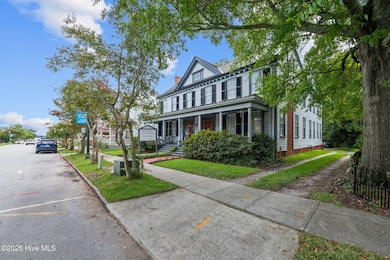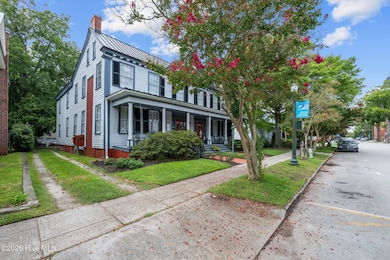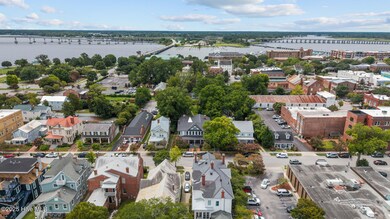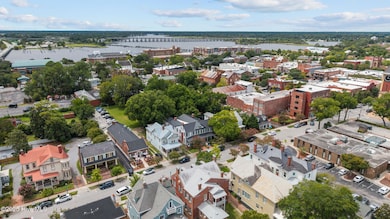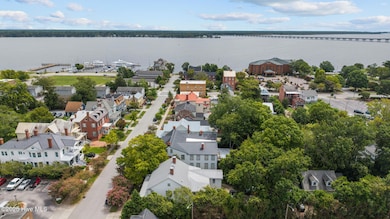215 Pollock St New Bern, NC 28560
Estimated payment $9,885/month
Highlights
- Wood Flooring
- Attic
- No HOA
- Grover C. Fields Middle School Rated 9+
- Furnished
- 3-minute walk to Union Point Park
About This Home
The Benjamin Ellis House-A Distinguished Historic Bed & Breakfast in the Heart of Downtown New Bern. Nestled in the heart of New Bern's renowned downtown historic district, the Benjamin Ellis House is a beautifully preserved and fully operational historic inn offering timeless elegance, architectural charm, and an exceptional opportunity to acquire one of the city's most established and successful Bed & Breakfasts. With a strong 40-year history as a viable and contributing business to the historic district, this remarkable property is as much an investment in legacy as it is in lifestyle.The inn features Nine tastefully appointed guest rooms, each with its own private bath, blending period detail with modern comfort. The gracious interiors include a welcoming parlor for guest gatherings, a warm and elegant dining room for breakfast service, and intimate spaces throughout the home for reading, conversation, and relaxation. A spacious, covered front porch with classic rocking chairs invites guests to slow down and enjoy the ambiance of this charming Southern town. A true centerpiece of the property is the expansive, custom designed commercial kitchen, a true chef's dream, crafted by the current owners. The kitchen meets requirements for a restaurant permit presenting unique income-generating possibilities including private dinners, cooking demonstrations, or culinary events, should the next owner choose to expand beyond traditional lodging services. The property includes several private accommodations in addition to the guest suites. A separate 1,857-square-foot owner's cottage sits peacefully on the grounds, offering full privacy and modern amenities within easy reach of the main house. The owners' cottage was completely redesigned and renovated in 2019/2020. Above the detached garage, a 511 SF one-bedroom apartment provides additional flexibility for staff quarters, extended family, or long-term rental potential. More ........
Listing Agent
COLDWELL BANKER SEA COAST ADVANTAGE License #157740 Listed on: 08/28/2025

Home Details
Home Type
- Single Family
Est. Annual Taxes
- $7,721
Year Built
- Built in 1852
Lot Details
- 0.49 Acre Lot
- Lot Dimensions are 67.75 x 321 x 67.75 x 329
- Property is zoned C-2 Commercial
Home Design
- Wood Frame Construction
- Metal Roof
- Wood Siding
- Stick Built Home
Interior Spaces
- 6,557 Sq Ft Home
- 2-Story Property
- Furnished
- Bookcases
- Ceiling Fan
- Blinds
- Formal Dining Room
- Crawl Space
- Attic Floors
Kitchen
- Ice Maker
- Dishwasher
Flooring
- Wood
- Carpet
- Tile
Bedrooms and Bathrooms
- 11 Bedrooms
- Bedroom Suite
Laundry
- Dryer
- Washer
Parking
- 2 Car Detached Garage
- Unpaved Parking
- Additional Parking
- Off-Street Parking
Outdoor Features
- Covered Patio or Porch
Schools
- Brinson Elementary School
- Grover C.Fields Middle School
- New Bern High School
Utilities
- Heat Pump System
- Natural Gas Connected
- Tankless Water Heater
- Natural Gas Water Heater
Community Details
- No Home Owners Association
- New Bern Downtown Historic Subdivision
Listing and Financial Details
- Assessor Parcel Number 8-001-B-161
Map
Home Values in the Area
Average Home Value in this Area
Tax History
| Year | Tax Paid | Tax Assessment Tax Assessment Total Assessment is a certain percentage of the fair market value that is determined by local assessors to be the total taxable value of land and additions on the property. | Land | Improvement |
|---|---|---|---|---|
| 2025 | $5,790 | $1,003,890 | $189,760 | $814,130 |
| 2024 | $3,860 | $1,003,890 | $189,760 | $814,130 |
| 2023 | $7,145 | $1,003,890 | $189,760 | $814,130 |
| 2022 | $3,759 | $627,160 | $196,460 | $430,700 |
| 2021 | $3,377 | $562,560 | $196,460 | $366,100 |
| 2020 | $6,697 | $562,560 | $196,460 | $366,100 |
| 2019 | $5,674 | $475,080 | $196,460 | $278,620 |
| 2018 | $2,814 | $610,580 | $196,460 | $414,120 |
| 2017 | $7,014 | $610,580 | $196,460 | $414,120 |
| 2016 | $7,014 | $828,090 | $215,620 | $612,470 |
| 2015 | $8,332 | $828,090 | $215,620 | $612,470 |
| 2014 | $8,332 | $828,090 | $215,620 | $612,470 |
Property History
| Date | Event | Price | List to Sale | Price per Sq Ft | Prior Sale |
|---|---|---|---|---|---|
| 08/28/2025 08/28/25 | For Sale | $1,750,000 | +253.5% | $267 / Sq Ft | |
| 01/13/2016 01/13/16 | Sold | $495,000 | -16.0% | $72 / Sq Ft | View Prior Sale |
| 10/15/2015 10/15/15 | Pending | -- | -- | -- | |
| 05/05/2014 05/05/14 | For Sale | $589,000 | -- | $86 / Sq Ft |
Purchase History
| Date | Type | Sale Price | Title Company |
|---|---|---|---|
| Warranty Deed | $495,000 | None Available | |
| Deed | -- | -- |
Source: Hive MLS
MLS Number: 100527718
APN: 8-001-B -161
- 326 River Walk Dr
- 207 Broad St
- Lot 7 E Front St Unit Slip 7
- 227 New St
- 210 New St
- 430 Sky Sail Blvd
- 131 Sky Sail Blvd
- 107 Sky Sail Blvd
- 407 Sky Sail Blvd
- 421 Sky Sail Blvd
- 405 Hancock St
- 511 Middle St
- 717 New St
- 411 Queen St
- 406 Queen St
- 805 E Front St
- 804 E Front
- 869 Pasteur St
- 818 E Front St Unit 38
- 857 Pasteur St
- 235 Sky Sail Blvd
- 706 E Front St Unit D
- 611 Johnson St
- 411 George St Unit 2
- 411 George St Unit 1
- 411 George St Unit 4
- 714 Pollock St Unit B
- 916 Cedar St Unit A
- 1102 Broad St
- 522 Crawford St
- 700 2nd Ave Unit A
- 921 Eubanks St
- 1350 Trent Blvd
- 304 Avenue A
- 1707 Asheville St
- 1806 Greensboro St
- 1810 Wilmington St
- 1311 Beaufort St
- 1800 Carver St
- 1614 Mckinley Ave
