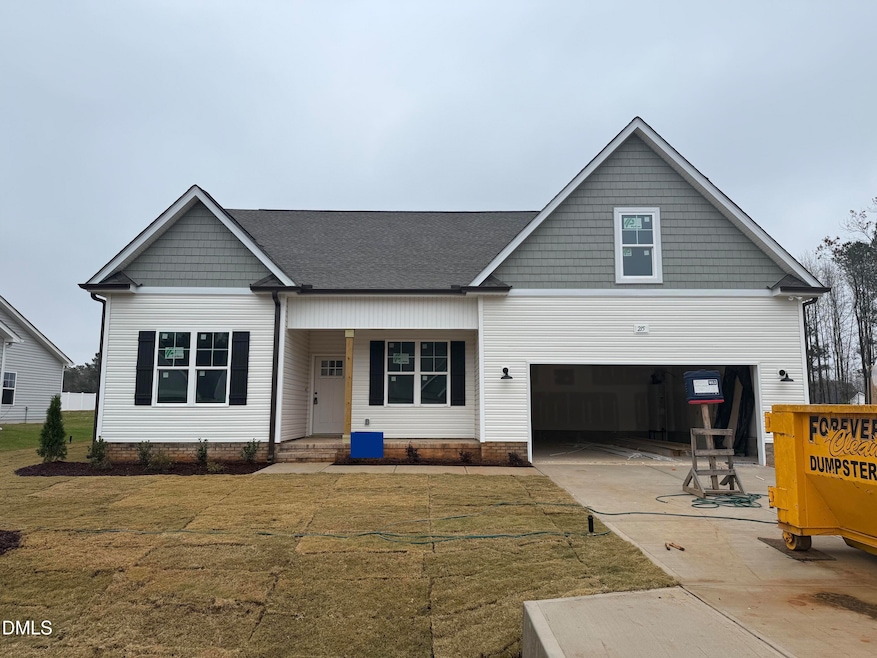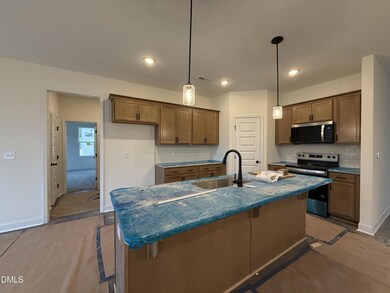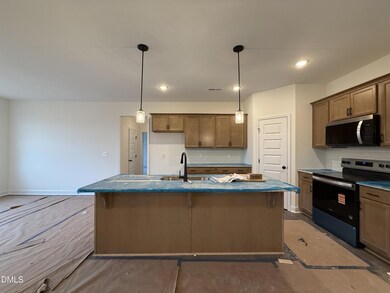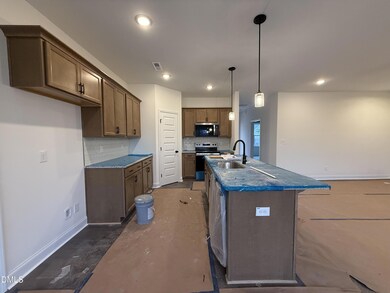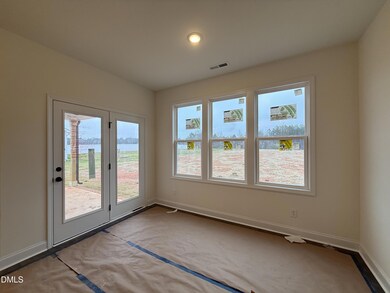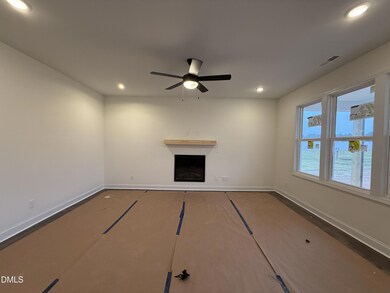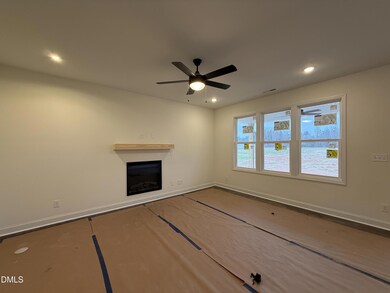215 Pretty Run Branch Ln Wendell, NC 27591
Estimated payment $2,722/month
Highlights
- Under Construction
- 0.48 Acre Lot
- Clubhouse
- Archer Lodge Middle School Rated A-
- Craftsman Architecture
- Main Floor Primary Bedroom
About This Home
Your dream home awaits in the beautiful Maggie Way community! This stunning Smithfield floor plan offers a bright, open layout connecting the kitchen, dining, and living areas—perfect for entertaining and everyday living. The spacious kitchen shines with gorgeous cabinetry, granite countertops, a tile backsplash, stainless steel appliances, and a large island that's perfect for gathering. Your first-floor main suite provides the ultimate retreat with a spacious walk-in closet, double-sink vanity, and a luxurious 5-ft tiled shower. Upstairs, you'll find a large bonus room and a full bath, ideal for guests or a home office. Relax on the screened back porch overlooking your spacious yard—and enjoy the perks of no city taxes on your large lot! Photos of similar homes and cut sheets are for representation only and may include options, upgrades or elevations not included in this home.
Home Details
Home Type
- Single Family
Year Built
- Built in 2025 | Under Construction
Lot Details
- 0.48 Acre Lot
- Landscaped
- Open Lot
- Cleared Lot
HOA Fees
- $53 Monthly HOA Fees
Parking
- 2 Car Attached Garage
- Front Facing Garage
- Garage Door Opener
- Private Driveway
Home Design
- Home is estimated to be completed on 10/10/25
- Craftsman Architecture
- Traditional Architecture
- Brick Exterior Construction
- Block Foundation
- Frame Construction
- Architectural Shingle Roof
- Shake Siding
- Vinyl Siding
Interior Spaces
- 1,884 Sq Ft Home
- 2-Story Property
- Smooth Ceilings
- High Ceiling
- Ceiling Fan
- Electric Fireplace
- Living Room with Fireplace
- Combination Kitchen and Dining Room
- Bonus Room
- Screened Porch
- Utility Room
- Unfinished Attic
- Fire and Smoke Detector
Kitchen
- Eat-In Kitchen
- Self-Cleaning Oven
- Electric Range
- Microwave
- Plumbed For Ice Maker
- Dishwasher
- Kitchen Island
- Granite Countertops
Flooring
- Carpet
- Laminate
Bedrooms and Bathrooms
- 3 Main Level Bedrooms
- Primary Bedroom on Main
- Walk-In Closet
- Bathtub with Shower
- Shower Only
Laundry
- Laundry Room
- Laundry on main level
- Electric Dryer Hookup
Schools
- Corinth Holder Elementary School
- Archer Lodge Middle School
- Corinth Holder High School
Utilities
- Forced Air Zoned Heating and Cooling System
- Heat Pump System
- Electric Water Heater
- Septic Tank
Additional Features
- Accessible Washer and Dryer
- Rain Gutters
Listing and Financial Details
- Home warranty included in the sale of the property
- Assessor Parcel Number 16J01019W
Community Details
Overview
- Association fees include unknown
- Maggie Way HOA, Phone Number (919) 585-4240
- Built by RiverWILD Homes
- Maggie Way Subdivision, Smithfield Floorplan
Amenities
- Clubhouse
Recreation
- Community Playground
- Community Pool
Map
Home Values in the Area
Average Home Value in this Area
Property History
| Date | Event | Price | List to Sale | Price per Sq Ft |
|---|---|---|---|---|
| 08/28/2025 08/28/25 | Price Changed | $424,900 | -2.3% | $226 / Sq Ft |
| 07/30/2025 07/30/25 | Price Changed | $434,900 | -3.4% | $231 / Sq Ft |
| 06/10/2025 06/10/25 | For Sale | $450,000 | -- | $239 / Sq Ft |
Source: Doorify MLS
MLS Number: 10102119
- 214 Pretty Run Branch Ln
- 260 Pretty Run Branch Ln
- 192 Fish Camp Dr
- 163 Fish Camp Dr
- 199 Pretty Run Branch Ln
- 85 Fish Camp Dr
- 310 Pretty Run Branch Ln
- 137 Pretty Run Branch Ln
- 123 Pretty Run Branch Ln
- 193 Fish Camp Dr
- 107 Pretty Run Branch Ln
- 432 E Clydes Point Way
- 133 Slocum Ct
- Clarion Plan at Maggie Way
- Drayton Plan at Maggie Way
- Bladen Plan at Maggie Way
- Cambridge Plan at Maggie Way
- Carver Plan at Maggie Way
- 229 Darecrest Ln
- 1024 Holly Pointe Dr
- 239 Grovemere Ln
- 207 Mayors Ln
- 645 Commander Dr
- 14 Olde Charles Towne Ct
- 702 Landing View Dr
- 237 S Pine St
- 385 Stone Arbor Way
- 547 Landing View Dr
- 364 Stone Arbor Way
- 530 Landing View Dr
- 650 Wendell Falls Pkwy
- 313 E 4th St
- 73 Old Barn Way
- 420 Wall St
- 415 N Pine St
- 900 Eagles Rise Ave
- 75 Stratford Dr
- 1715 Shady Oaks Dr
