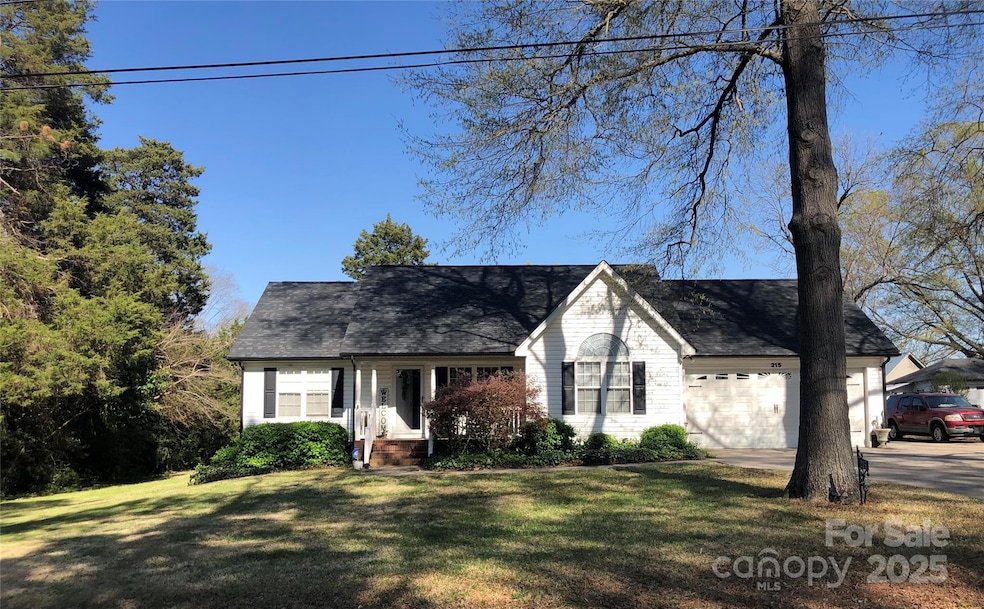
215 Raleigh St NW Concord, NC 28027
Highlights
- 2 Car Attached Garage
- 1-Story Property
- Forced Air Heating and Cooling System
- Weddington Hills Elementary School Rated A-
About This Home
As of June 2025Welcome to this charming ranch-style home, perfectly blending comfort and convenience! This well-maintained residence features beautifully updated floors, replaced just six years ago, and a brand-new roof installed 2.5 years ago—offering peace of mind and lasting durability.The screened-in porch provides a tranquil space to enjoy morning coffee or unwind in the evenings, surrounded by the sounds of nature. The private backyard offers room for outdoor activities, gardening, or simply soaking up the sun. With a new roof installed 2.5 years ago, this home is move-in ready and built to last. Conveniently located just minutes from Afton Ridge, popular shops, grocery stores, and Carolina Mall, this home offers the perfect blend of suburban tranquility and urban convenience. Whether you’re hosting family and friends or enjoying a quiet evening at home, this charming property delivers the ideal lifestyle.
Last Agent to Sell the Property
Mark Spain Real Estate Brokerage Email: tiarragraves@gmail.com License #314267 Listed on: 05/06/2025

Home Details
Home Type
- Single Family
Est. Annual Taxes
- $986
Year Built
- Built in 2003
Parking
- 2 Car Attached Garage
Home Design
- Vinyl Siding
Interior Spaces
- 1,530 Sq Ft Home
- 1-Story Property
- Crawl Space
- Washer Hookup
Kitchen
- Electric Range
- Microwave
Bedrooms and Bathrooms
- 4 Main Level Bedrooms
- 3 Full Bathrooms
Schools
- Weddington Hills Elementary School
- Harold E Winkler Middle School
- West Cabarrus High School
Additional Features
- Property is zoned RM-2
- Forced Air Heating and Cooling System
Listing and Financial Details
- Assessor Parcel Number 5610-78-9871-0000
Ownership History
Purchase Details
Home Financials for this Owner
Home Financials are based on the most recent Mortgage that was taken out on this home.Purchase Details
Purchase Details
Home Financials for this Owner
Home Financials are based on the most recent Mortgage that was taken out on this home.Similar Homes in Concord, NC
Home Values in the Area
Average Home Value in this Area
Purchase History
| Date | Type | Sale Price | Title Company |
|---|---|---|---|
| Warranty Deed | $352,500 | None Listed On Document | |
| Warranty Deed | $131,000 | None Available | |
| Interfamily Deed Transfer | -- | -- |
Mortgage History
| Date | Status | Loan Amount | Loan Type |
|---|---|---|---|
| Open | $282,000 | New Conventional | |
| Previous Owner | $20,000 | Credit Line Revolving | |
| Previous Owner | $120,000 | Construction |
Property History
| Date | Event | Price | Change | Sq Ft Price |
|---|---|---|---|---|
| 06/09/2025 06/09/25 | Sold | $352,500 | +0.7% | $230 / Sq Ft |
| 05/06/2025 05/06/25 | For Sale | $350,000 | -- | $229 / Sq Ft |
Tax History Compared to Growth
Tax History
| Year | Tax Paid | Tax Assessment Tax Assessment Total Assessment is a certain percentage of the fair market value that is determined by local assessors to be the total taxable value of land and additions on the property. | Land | Improvement |
|---|---|---|---|---|
| 2024 | $986 | $354,300 | $65,000 | $289,300 |
| 2023 | $1,228 | $201,310 | $38,000 | $163,310 |
| 2022 | $1,228 | $201,310 | $38,000 | $163,310 |
| 2021 | $1,228 | $201,310 | $38,000 | $163,310 |
| 2020 | $1,228 | $201,310 | $38,000 | $163,310 |
| 2019 | $974 | $159,610 | $30,000 | $129,610 |
| 2018 | $1,915 | $159,610 | $30,000 | $129,610 |
| 2017 | $1,883 | $159,610 | $30,000 | $129,610 |
| 2016 | $1,117 | $154,910 | $32,000 | $122,910 |
| 2015 | -- | $154,910 | $32,000 | $122,910 |
| 2014 | -- | $154,910 | $32,000 | $122,910 |
Agents Affiliated with this Home
-

Seller's Agent in 2025
Tiarra Graves
Mark Spain
(980) 255-7003
52 Total Sales
-

Buyer's Agent in 2025
Nikki Storey
Lantern Realty & Development, LLC
(980) 208-9572
37 Total Sales
Map
Source: Canopy MLS (Canopy Realtor® Association)
MLS Number: 4246401
APN: 5610-78-9871-0000
- 205 Cliffwood St NW Unit A-1
- 205 Cliffwood St NW Unit B-2
- 490 Peigler St NW
- 500 Peigler St NW
- 2927 Alveston Dr NW Unit 19
- 2918 Alveston Dr NW Unit 108
- 2620 Poplar Cove Dr NW
- 2676 Poplar Cove Dr NW
- 2632 Montford Ave NW
- 163 Crenshaw Place NW
- 2628 Clipper Ct NW
- 376 Brookgreen Place NW
- 482 Lucky Dr NW
- 699 Kitfox Dr NW
- 383 Camden Ct NW
- 407 Hertling Dr NW
- 520 Central Dr NW
- 471 Lucky Dr NW
- 456 Lucky Dr NW
- 703 Central Dr NW
