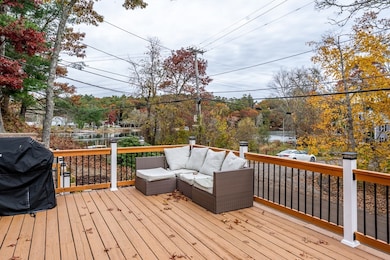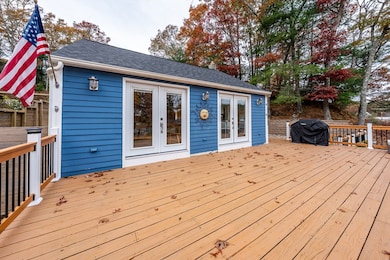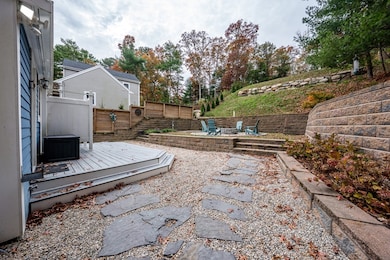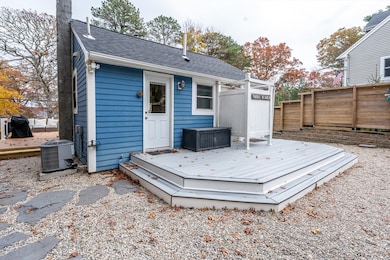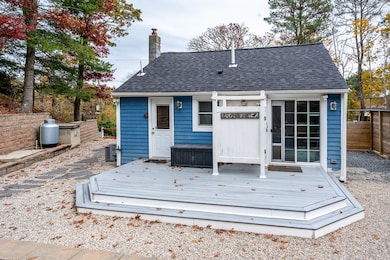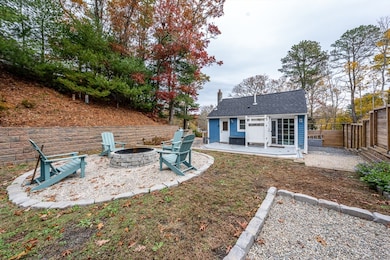215 Roxy Cahoon Rd Plymouth, MA 02360
Estimated payment $3,154/month
Highlights
- Scenic Views
- Deck
- No HOA
- Waterfront
- Ranch Style House
- Jogging Path
About This Home
DIRECT Water views on Great Herring Pond! Enjoy stunning views of this fully recreational 376-acre pond perfect for boating, fishing, swimming, and more. This charming, Recently (2018) renovated home offers modern comfort with coastal charm. Every detail has been updated some heated floors and new windows/sliders/doors to a new roof, HVAC, and central air. The open-concept main level features a beautifully updated kitchen with propane gas cooking, stainless steel appliances, and granite countertops, seamlessly flowing into the living area and onto a expansive front deck overlooking the water. The first floor also includes a bedroom and half bath, plus a deck and outdoor shower conveniently located off the primary. The lower level offers a bonus room with a full bath and laundry area, while the upper loft provides extra sleeping space or storage. Relax and entertain on the back deck with fire pit. Come take a look at this gem it is truly special!
Listing Agent
Kathryn Kolka
Today Real Estate, Inc. Listed on: 10/25/2025
Home Details
Home Type
- Single Family
Est. Annual Taxes
- $5,610
Year Built
- Built in 1950
Lot Details
- 9,583 Sq Ft Lot
- Waterfront
- Fenced Yard
- Sloped Lot
- Cleared Lot
- Property is zoned RR
Property Views
- Pond
- Scenic Vista
Home Design
- Ranch Style House
- Block Foundation
- Frame Construction
- Shingle Roof
Kitchen
- Range
- Dishwasher
Flooring
- Laminate
- Tile
Bedrooms and Bathrooms
- 1 Bedroom
Laundry
- Dryer
- Washer
Parking
- Carport
- 4 Car Parking Spaces
- Stone Driveway
- Off-Street Parking
Outdoor Features
- Deck
- Rain Gutters
Utilities
- Forced Air Heating and Cooling System
- Heating System Uses Propane
- Radiant Heating System
- 220 Volts
- Private Water Source
- Electric Water Heater
- Private Sewer
Additional Features
- Finished Basement
Listing and Financial Details
- Assessor Parcel Number 1127099
Community Details
Overview
- No Home Owners Association
- Near Conservation Area
Amenities
- Shops
Recreation
- Park
- Jogging Path
- Bike Trail
Map
Home Values in the Area
Average Home Value in this Area
Tax History
| Year | Tax Paid | Tax Assessment Tax Assessment Total Assessment is a certain percentage of the fair market value that is determined by local assessors to be the total taxable value of land and additions on the property. | Land | Improvement |
|---|---|---|---|---|
| 2025 | $5,836 | $459,900 | $190,200 | $269,700 |
| 2024 | $5,610 | $435,900 | $186,200 | $249,700 |
| 2023 | $3,805 | $277,500 | $162,600 | $114,900 |
| 2022 | $3,649 | $236,500 | $147,800 | $88,700 |
| 2021 | $3,563 | $220,500 | $147,800 | $72,700 |
| 2020 | $3,522 | $215,400 | $143,900 | $71,500 |
| 2019 | $3,363 | $203,300 | $128,100 | $75,200 |
| 2018 | $3,076 | $186,900 | $118,200 | $68,700 |
| 2017 | $2,893 | $174,500 | $112,900 | $61,600 |
| 2016 | $2,686 | $165,100 | $103,500 | $61,600 |
| 2015 | $2,566 | $165,100 | $103,500 | $61,600 |
| 2014 | $2,466 | $163,000 | $103,500 | $59,500 |
Property History
| Date | Event | Price | List to Sale | Price per Sq Ft | Prior Sale |
|---|---|---|---|---|---|
| 11/17/2025 11/17/25 | Pending | -- | -- | -- | |
| 11/10/2025 11/10/25 | Price Changed | $510,000 | -2.9% | $392 / Sq Ft | |
| 10/25/2025 10/25/25 | For Sale | $525,000 | +16.0% | $404 / Sq Ft | |
| 12/16/2022 12/16/22 | Sold | $452,500 | +0.6% | $195 / Sq Ft | View Prior Sale |
| 11/09/2022 11/09/22 | Pending | -- | -- | -- | |
| 11/06/2022 11/06/22 | For Sale | $450,000 | 0.0% | $194 / Sq Ft | |
| 11/06/2022 11/06/22 | Off Market | $450,000 | -- | -- | |
| 11/02/2022 11/02/22 | For Sale | $450,000 | +202.0% | $194 / Sq Ft | |
| 02/13/2018 02/13/18 | Sold | $149,000 | -6.3% | $129 / Sq Ft | View Prior Sale |
| 02/01/2018 02/01/18 | Pending | -- | -- | -- | |
| 12/26/2017 12/26/17 | For Sale | $159,000 | -- | $138 / Sq Ft |
Purchase History
| Date | Type | Sale Price | Title Company |
|---|---|---|---|
| Not Resolvable | $143,000 | -- | |
| Deed | $85,000 | -- | |
| Leasehold Conv With Agreement Of Sale Fee Purchase Hawaii | $85,000 | -- |
Mortgage History
| Date | Status | Loan Amount | Loan Type |
|---|---|---|---|
| Open | $167,872 | New Conventional | |
| Previous Owner | $78,756 | Purchase Money Mortgage |
Source: MLS Property Information Network (MLS PIN)
MLS Number: 73447922
APN: PLYM-000057-000000-000060A-000009
- 21 Hillside Rd
- 150 Herring Pond Rd
- 2 Dogwood Rd
- 2 Dogwood Rd Unit 2
- 4 Bittersweet Ln Unit 4
- 18 Heather Hill Rd
- 375 Little Sandy Pond Rd
- 110 Valley Rd
- 249 Little Sandy Pond Rd
- 4 Fieldwood Dr
- 0 State Rd
- 6 Louis Ave
- 4 Fieldwood Dr
- 18 Ocean Pines Dr Unit A
- 1 Kara's Way
- 65 Lakewood Dr
- 23 Settlers Way
- 368 Old Plymouth Rd
- 11 Village Green Dr Unit B
- 7 Bournehurst Dr

