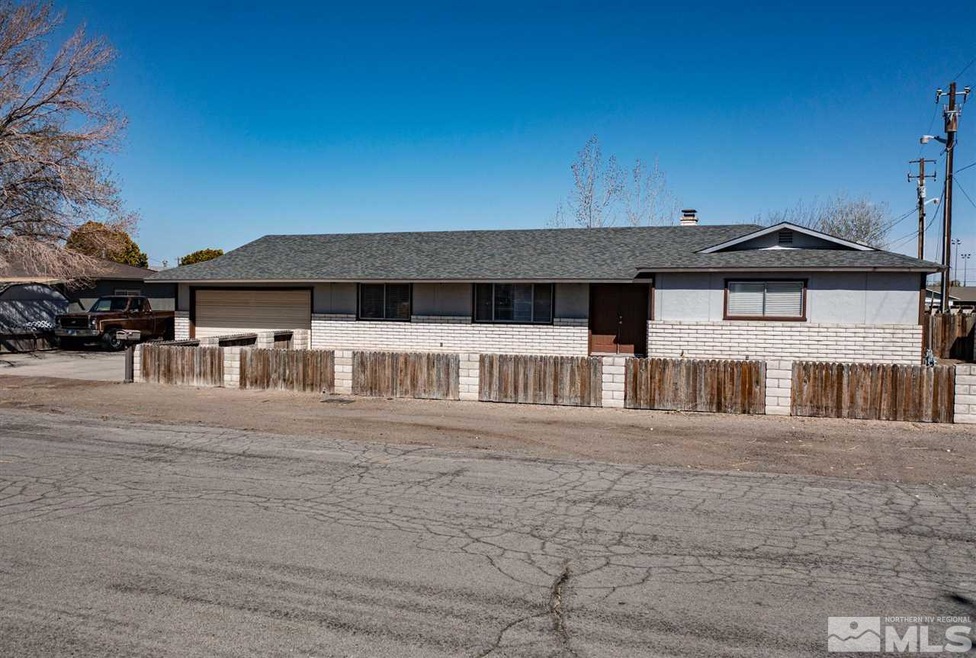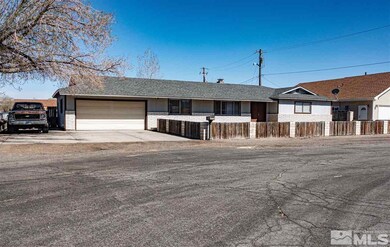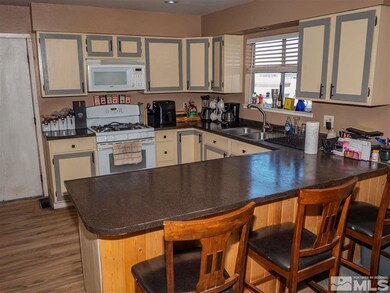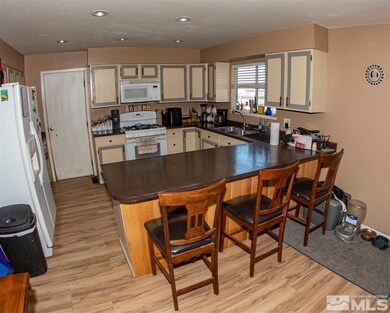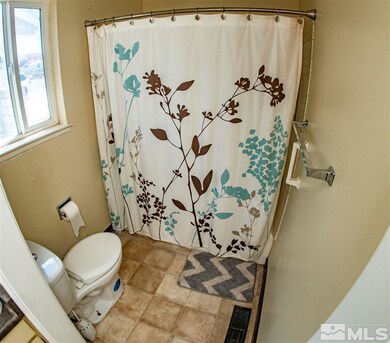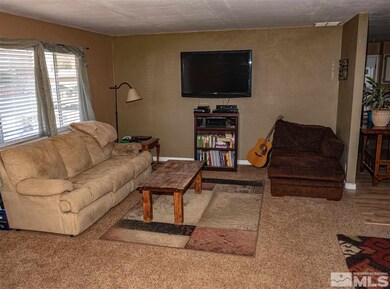
215 Ruby St Fernley, NV 89408
Highlights
- Spa
- No HOA
- Refrigerated Cooling System
- Great Room
- 2 Car Attached Garage
- Breakfast Bar
About This Home
As of May 2021Cute 3 bedroom home on large lot in Fernley .
Last Agent to Sell the Property
Cardin Realty Pros License #B.38999 Listed on: 04/22/2021
Last Buyer's Agent
Alex Mendoza
RE/MAX Professionals-Reno License #S.183508
Home Details
Home Type
- Single Family
Est. Annual Taxes
- $1,559
Year Built
- Built in 1977
Lot Details
- 9,148 Sq Ft Lot
- Back and Front Yard Fenced
- Landscaped
- Level Lot
- Property is zoned UNZONED RURAL
Parking
- 2 Car Attached Garage
Home Design
- Pitched Roof
- Stick Built Home
Interior Spaces
- 2,104 Sq Ft Home
- 1-Story Property
- Aluminum Window Frames
- Great Room
- Living Room with Fireplace
- Crawl Space
- Fire and Smoke Detector
Kitchen
- Breakfast Bar
- Built-In Oven
- Dishwasher
- Disposal
Flooring
- Carpet
- Laminate
Bedrooms and Bathrooms
- 3 Bedrooms
- 2 Full Bathrooms
- Primary Bathroom includes a Walk-In Shower
Laundry
- Laundry Room
- Laundry in Hall
Outdoor Features
- Spa
- Patio
Schools
- Fernley Elementary School
- Silver Springs Middle School
- Fernley High School
Utilities
- Refrigerated Cooling System
- Forced Air Heating and Cooling System
- Heating System Uses Natural Gas
- Gas Water Heater
Community Details
- No Home Owners Association
- The community has rules related to covenants, conditions, and restrictions
Listing and Financial Details
- Home warranty included in the sale of the property
- Assessor Parcel Number 02003101
Ownership History
Purchase Details
Home Financials for this Owner
Home Financials are based on the most recent Mortgage that was taken out on this home.Purchase Details
Purchase Details
Home Financials for this Owner
Home Financials are based on the most recent Mortgage that was taken out on this home.Purchase Details
Purchase Details
Home Financials for this Owner
Home Financials are based on the most recent Mortgage that was taken out on this home.Purchase Details
Similar Homes in Fernley, NV
Home Values in the Area
Average Home Value in this Area
Purchase History
| Date | Type | Sale Price | Title Company |
|---|---|---|---|
| Bargain Sale Deed | $330,000 | Stewart Title Company | |
| Warranty Deed | -- | None Available | |
| Warranty Deed | $1,417 | None Available | |
| Warranty Deed | $100,000 | Title Service And Escrow Fer | |
| Warranty Deed | $167,783 | Stewart Title Company | |
| Warranty Deed | $45,000 | Ticor Title Of Nevada Inc | |
| Warranty Deed | $93,546 | Lsi Title Agency Inc |
Mortgage History
| Date | Status | Loan Amount | Loan Type |
|---|---|---|---|
| Open | $11,664 | FHA | |
| Closed | $17,097 | FHA | |
| Open | $306,870 | FHA | |
| Previous Owner | $112,500 | New Conventional |
Property History
| Date | Event | Price | Change | Sq Ft Price |
|---|---|---|---|---|
| 05/31/2021 05/31/21 | Sold | $330,000 | +4.6% | $157 / Sq Ft |
| 04/25/2021 04/25/21 | Pending | -- | -- | -- |
| 04/22/2021 04/22/21 | For Sale | $315,500 | +215.5% | $150 / Sq Ft |
| 07/26/2013 07/26/13 | Sold | $100,000 | -16.0% | $48 / Sq Ft |
| 07/11/2013 07/11/13 | Pending | -- | -- | -- |
| 10/08/2012 10/08/12 | For Sale | $119,000 | +164.4% | $57 / Sq Ft |
| 02/13/2012 02/13/12 | Sold | $45,000 | -13.5% | $21 / Sq Ft |
| 01/09/2012 01/09/12 | Pending | -- | -- | -- |
| 11/18/2011 11/18/11 | For Sale | $52,000 | -- | $25 / Sq Ft |
Tax History Compared to Growth
Tax History
| Year | Tax Paid | Tax Assessment Tax Assessment Total Assessment is a certain percentage of the fair market value that is determined by local assessors to be the total taxable value of land and additions on the property. | Land | Improvement |
|---|---|---|---|---|
| 2025 | $1,350 | $83,586 | $50,750 | $32,836 |
| 2024 | $1,720 | $84,845 | $50,750 | $34,095 |
| 2023 | $1,720 | $83,543 | $50,750 | $32,793 |
| 2022 | $1,628 | $81,880 | $50,750 | $31,130 |
| 2021 | $1,617 | $77,377 | $46,200 | $31,177 |
| 2020 | $1,577 | $76,578 | $46,200 | $30,378 |
| 2019 | $1,559 | $68,380 | $38,500 | $29,880 |
| 2018 | $1,529 | $61,272 | $31,500 | $29,772 |
| 2017 | $1,530 | $49,587 | $19,250 | $30,337 |
| 2016 | $1,346 | $38,267 | $6,300 | $31,967 |
| 2015 | $1,711 | $35,239 | $6,300 | $28,939 |
| 2014 | $1,722 | $27,040 | $6,300 | $20,740 |
Agents Affiliated with this Home
-
Kellie Flodman

Seller's Agent in 2021
Kellie Flodman
Cardin Realty Pros
(775) 690-5348
211 Total Sales
-
A
Buyer's Agent in 2021
Alex Mendoza
RE/MAX
-
Daniel McCreary

Seller's Agent in 2013
Daniel McCreary
RE/MAX
(775) 745-9106
76 Total Sales
-
Carrie McCreary

Buyer's Agent in 2013
Carrie McCreary
RE/MAX
(775) 745-9438
64 Total Sales
-
Eric Stanger

Buyer's Agent in 2012
Eric Stanger
RE/MAX
(775) 745-6648
103 Total Sales
Map
Source: Northern Nevada Regional MLS
MLS Number: 210005330
APN: 020-031-01
