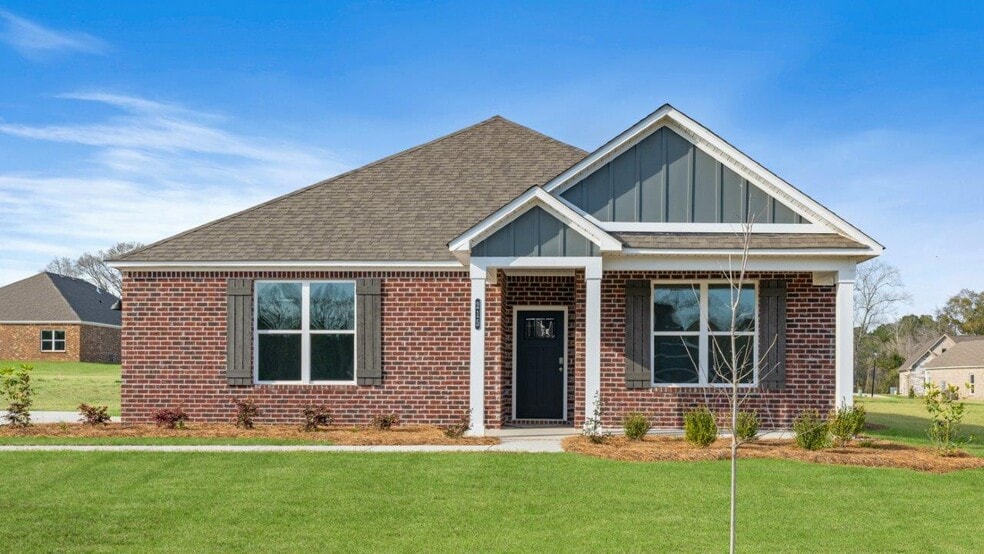
Estimated payment $1,921/month
Highlights
- New Construction
- Rehobeth Elementary School Rated 9+
- 1-Story Property
About This Home
The Rhett is one of our single-story floorplans featured in our Ryma Oaks community in Rehobeth, Alabama. This beautiful home is a single-level layout that offers a practical design with 4-bedrooms and 2-bathrooms with over 1,800 square feet. As you enter the home, to one side, there are two bedrooms with a guest bathroom positioned between them. Slightly down on the opposing wall provides access to the garage and a separate laundry area. Tucked in this area is an additional bedroom. A standout feature is the seamless integration of the kitchen, dining area, and great room in an open concept layout, ideal for hosting guests. The kitchen has white shaker style cabinetry, quartz countertops, stainless steel appliances, and a corner pantry. The spacious living area includes trey ceilings and leads to a shaded covered porch. The primary bedroom suite serves as a private retreat with trey ceilings, a luxurious shower, separate garden tub, double marble vanity, private water closet, and a large walk-in closet. Like all homes in Ryma Oaks, the Rhett includes a Home is Connected smart home technology package which allows you to control your home with your smart device while near or away. Pictures may be of a similar home and not necessarily of the subject property. Pictures are representational only. Call one of our New Home Specialists today to schedule your tour!
Sales Office
| Monday - Saturday |
9:00 AM - 5:00 PM
|
| Sunday |
1:00 PM - 5:00 PM
|
Home Details
Home Type
- Single Family
Parking
- 2 Car Garage
Home Design
- New Construction
Interior Spaces
- 1-Story Property
Bedrooms and Bathrooms
- 4 Bedrooms
- 2 Full Bathrooms
Map
Move In Ready Homes with RHETT Plan
About the Builder
Frequently Asked Questions
- Ryma Oaks
- Whispering Creek
- 16+/-ac National Rd (16+-Ac)
- 317 S Bend Ave
- 309 S Bend Ave
- 301 S Bend Ave
- 291 S Bend Ave
- 209 S Bend Ave
- 25.5+/-ac National Rd (25 5+-Ac)
- 0 State Highway 605
- 0 Scott Nursery Rd
- 180 Branton Rd
- Halls Creek
- 000 36 Acres Rice Rd
- Lot 1 Hadden Rd
- Lot 2 Hadden Rd
- BlK B Lots 1-12 Fieldstone Way
- BlK A Lots 1-12 Fieldstone Way
- 71.73 acres County Road 203
- Buckhead Townhomes
Ask me questions while you tour the home.






