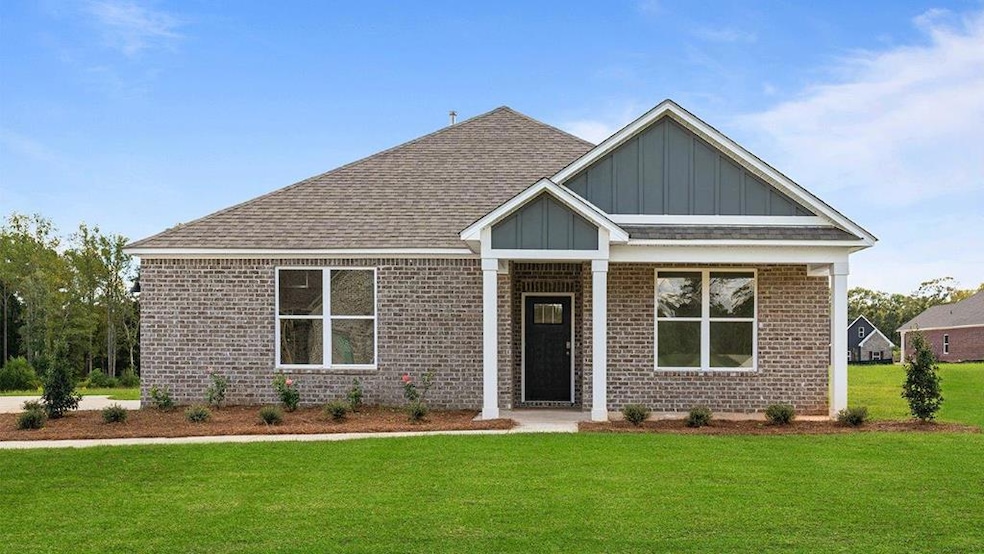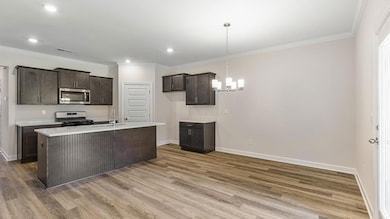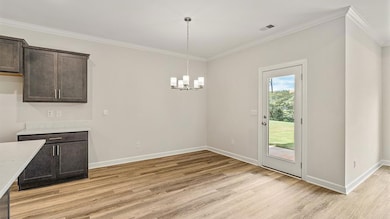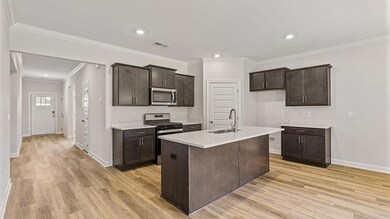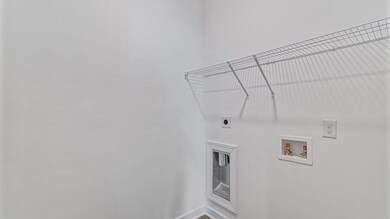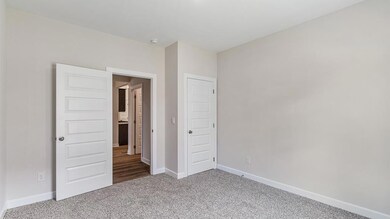215 Ryma Oaks Ct Dothan, AL 36301
Estimated payment $1,973/month
Highlights
- New Construction
- Craftsman Architecture
- 2 Car Attached Garage
- Rehobeth Elementary School Rated A-
- Covered Patio or Porch
- Eat-In Kitchen
About This Home
The Rhett is one of our single-story floorplans featured in our Ryma Oaks community in Rehobeth, Alabama. This beautiful home is a single-level layout that offers a practical design with 4-bedrooms and 2-bathrooms with over 1,800 square feet. As you enter the home, to one side, there are two bedrooms with a guest bathroom positioned between them. Slightly down on the opposing wall provides access to the garage and a separate laundry area. Tucked in this area is an additional bedroom. A standout feature is the seamless integration of the kitchen, dining area, and great room in an open concept layout, ideal for hosting guests. The kitchen has white shaker style cabinetry, quartz countertops, stainless steel appliances, and a corner pantry. The spacious living area includes trey ceilings and leads to a shaded covered porch. The primary bedroom suite serves as a private retreat with trey ceilings, a luxurious shower, separate garden tub, double marble vanity, private water closet, and a large walk-in closet. Like all homes in Ryma Oaks, the Rhett includes a Home is Connected smart home technology package which allows you to control your home with your smart device while near or away. Pictures may be of a similar home and not necessarily of the subject property. Pictures are representational only. Call one of our New Home Specialists today to schedule your tour!
Listing Agent
DHI Realty Brokerage Email: 3343675859, MontgomeryOSC@drhorton.com License #170277 Listed on: 07/23/2024
Home Details
Home Type
- Single Family
Est. Annual Taxes
- $3,000
Year Built
- Built in 2024 | New Construction
HOA Fees
- $31 Monthly HOA Fees
Parking
- 2 Car Attached Garage
- Garage Door Opener
Home Design
- Craftsman Architecture
- Traditional Architecture
- Brick Exterior Construction
- Slab Foundation
- Shingle Roof
Interior Spaces
- 1,835 Sq Ft Home
- 1-Story Property
- Ceiling Fan
- Double Pane Windows
- Fire and Smoke Detector
- Laundry on upper level
Kitchen
- Eat-In Kitchen
- Self-Cleaning Oven
- Range
- Microwave
- Dishwasher
Flooring
- Carpet
- Vinyl
Bedrooms and Bathrooms
- 4 Bedrooms
- Split Bedroom Floorplan
- Walk-In Closet
- 2 Full Bathrooms
- Soaking Tub
- Separate Shower
Schools
- Rehobeth Elementary And Middle School
- Rehobeth High School
Utilities
- Cooling Available
- Central Heating
- Heating System Uses Natural Gas
- Heat Pump System
- Gas Water Heater
- Septic Tank
Additional Features
- Covered Patio or Porch
- 0.4 Acre Lot
Community Details
- Ryma Oaks Subdivision
Listing and Financial Details
- Home warranty included in the sale of the property
- Assessor Parcel Number 1705160000001057
Map
Home Values in the Area
Average Home Value in this Area
Tax History
| Year | Tax Paid | Tax Assessment Tax Assessment Total Assessment is a certain percentage of the fair market value that is determined by local assessors to be the total taxable value of land and additions on the property. | Land | Improvement |
|---|---|---|---|---|
| 2024 | $169 | $4,700 | $0 | $0 |
| 2023 | $169 | $0 | $0 | $0 |
Property History
| Date | Event | Price | List to Sale | Price per Sq Ft |
|---|---|---|---|---|
| 07/31/2025 07/31/25 | Price Changed | $317,900 | +2.1% | $173 / Sq Ft |
| 06/25/2025 06/25/25 | For Sale | $311,505 | -- | $170 / Sq Ft |
Source: Dothan Multiple Listing Service (Southeast Alabama Association of REALTORS®)
MLS Number: 199371
APN: 17-05-16-0-000-001-057
- 555 Golden Oaks Cir
- 121 Ryma Oaks Ct
- CAROL Plan at Ryma Oaks
- RHETT Plan at Ryma Oaks
- Victoria Plan at Ryma Oaks
- 497 Golden Oaks Cir
- 254 Golden Oaks Cir
- 226 Golden Oaks Cir
- 138 Golden Oaks Cir
- 110 Golden Oaks Cir
- 62 Golden Oaks Cir
- 84 Golden Oaks Cir
- 0 Fuller Rd
- 178 Chipola Cir
- 118 Chipola Cir
- 134 Chipola Cir
- 16+/-ac National Rd (16+-Ac)
- 5119 S Park Ave
- 2600 Campbellton Hwy
- 116 Ridgecrest Loop
- 118 Kieran Trace
- 291 Alabaster Dr
- 304 Morningview Rd
- 3600 Suite 7 S Oates
- 301 W Inez Rd
- 115 Mayberry Ln
- 449 Butler Rd
- 1511 Shrewsbury Dr
- 31 Trillium Cir
- 1910 Honeysuckle Rd
- 1865 Honeysuckle Rd
- 936 W Carroll St
- 203 Bougainvillea Cir
- 3403 Wellington Rd
- 2800 Nottingham Way
- 152 Coral Ln
- 1212 Mendheim Dr
- 2705 Nottingham Way
- 1114 Cynthia Dr
- 1415 Honeysuckle Rd
