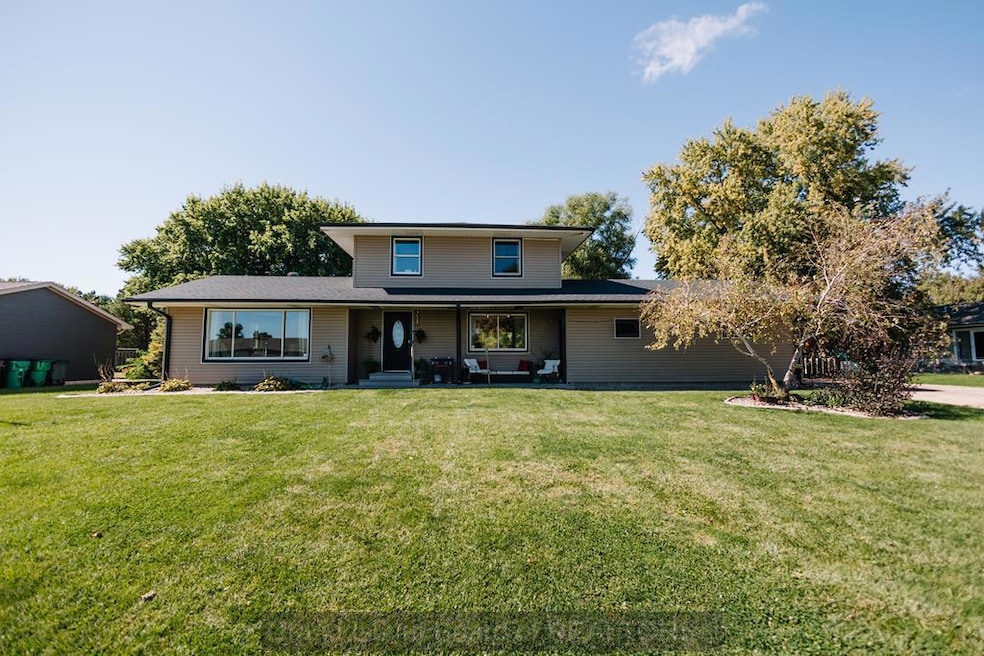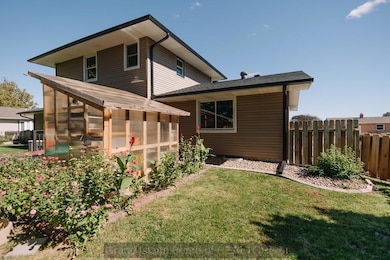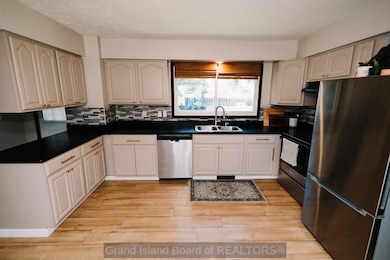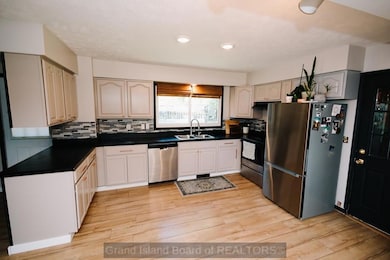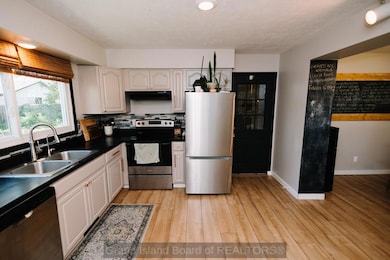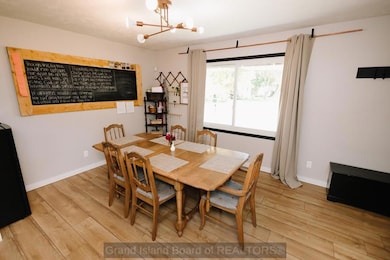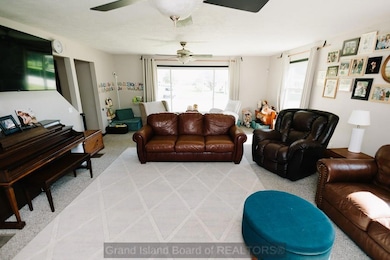215 S 18th St Aurora, NE 68818
Estimated payment $1,977/month
Highlights
- Greenhouse
- Deck
- Covered Patio or Porch
- Outdoor Pool
- Mud Room
- Formal Dining Room
About This Home
Motivated Seller Offering $5000 buyer credit and NEW PRICE! Private basement entrance makes a great income opportunity! Quiet Neighborhood and Gardeners Dream! Discover this charming 4-bedroom, 2.5-bath home tucked away in a peaceful neighborhood. Inside, you'll love the stylish luxury vinyl plank flooring, spacious living areas, and it is full of natural light. The fully finished basement has its own private entrance- perfect for guests, work, or play. Also a great opportunity for rental income! Enjoy the incredible, hard to find back yard featuring a greenhouse, established garden spaces, deck, play area, and it is fully fenced in- plenty of room to play, relax, or entertain. With a two-car attached garage and walking distance to nearby parks, the Edgerton Explorit Center, and museums, this home blends comfort, convenience, and charm. Don't miss out on this one of a kind home. Buyers agents welcome!
Listing Agent
Summit Real Estate Brokerage Phone: 3088508162 License #20210049 Listed on: 10/08/2025
Home Details
Home Type
- Single Family
Est. Annual Taxes
- $2,221
Year Built
- Built in 1978
Lot Details
- 0.28 Acre Lot
- Lot Dimensions are 103 x 120
- Wood Fence
- Landscaped
- Manual Sprinklers System
Parking
- 2 Car Attached Garage
- Garage Door Opener
Home Design
- Frame Construction
- Composition Roof
- Vinyl Siding
Interior Spaces
- 2,940 Sq Ft Home
- 1.5-Story Property
- Window Treatments
- Mud Room
- Formal Dining Room
Kitchen
- Electric Range
- Dishwasher
- Disposal
Flooring
- Carpet
- Tile
- Vinyl
Bedrooms and Bathrooms
- 4 Bedrooms
- Primary Bedroom Upstairs
Finished Basement
- Basement Fills Entire Space Under The House
- Laundry in Basement
Home Security
- Home Security System
- Carbon Monoxide Detectors
- Fire and Smoke Detector
Outdoor Features
- Outdoor Pool
- Deck
- Covered Patio or Porch
- Greenhouse
Schools
- Aurora Elementary And Middle School
- Aurora High School
Utilities
- Forced Air Heating and Cooling System
- Natural Gas Connected
- Gas Water Heater
- Phone Available
- Cable TV Available
Listing and Financial Details
- Home warranty included in the sale of the property
- Assessor Parcel Number 410058920
Community Details
Overview
- Hamilton Heights Subdivision
Building Details
Map
Home Values in the Area
Average Home Value in this Area
Tax History
| Year | Tax Paid | Tax Assessment Tax Assessment Total Assessment is a certain percentage of the fair market value that is determined by local assessors to be the total taxable value of land and additions on the property. | Land | Improvement |
|---|---|---|---|---|
| 2025 | $2,221 | $239,750 | $24,720 | $215,030 |
| 2024 | $2,221 | $205,010 | $24,720 | $180,290 |
| 2023 | $2,683 | $190,125 | $24,720 | $165,405 |
| 2022 | $2,844 | $190,125 | $24,720 | $165,405 |
| 2021 | $0 | $176,735 | $24,720 | $152,015 |
| 2020 | $0 | $176,735 | $24,720 | $152,015 |
| 2019 | $0 | $165,475 | $24,720 | $140,755 |
| 2018 | $0 | $149,030 | $24,720 | $124,310 |
| 2017 | $0 | $139,760 | $15,450 | $124,310 |
| 2016 | $0 | $139,760 | $15,450 | $124,310 |
| 2010 | $2,649 | $139,760 | $0 | $0 |
Property History
| Date | Event | Price | List to Sale | Price per Sq Ft |
|---|---|---|---|---|
| 12/10/2025 12/10/25 | Price Changed | $345,000 | -2.8% | $117 / Sq Ft |
| 10/17/2025 10/17/25 | Price Changed | $355,000 | -2.7% | $121 / Sq Ft |
| 10/08/2025 10/08/25 | For Sale | $365,000 | -- | $124 / Sq Ft |
Purchase History
| Date | Type | Sale Price | Title Company |
|---|---|---|---|
| Warranty Deed | $250,000 | None Listed On Document | |
| Warranty Deed | $128,000 | -- | |
| Corporate Deed | $140,000 | -- | |
| Warranty Deed | $97,222 | -- |
Mortgage History
| Date | Status | Loan Amount | Loan Type |
|---|---|---|---|
| Open | $217,660 | New Conventional | |
| Previous Owner | $140,000 | New Conventional | |
| Previous Owner | $112,000 | New Conventional | |
| Previous Owner | $128,000 | No Value Available |
Source: Grand Island Board of REALTORS®
MLS Number: 20250973
APN: 0410058920
- 1300 11th St
- 588 S Stuhr Rd
- 415 S Cherry St
- 200 E Us Highway 34
- 408 W Hedde St
- 375 N Walnut St Unit 2
- 504 N Elm St
- 1408 W Koenig St
- 611 N Adams St
- 629 Kennedy Dr Unit 4
- 643 Kennedy Dr Unit 3
- 2300 W Capital Ave
- 1201 S Hutchins Ave
- 3601 Innate Cir
- 1113 N Claude Rd
- 1021 Starwood Ave
- 1204 Cedar Ridge Ct
- 639 E 10th St Unit 203
- 650 E 12th St Unit 639 E 10th st
- 3720 State St
