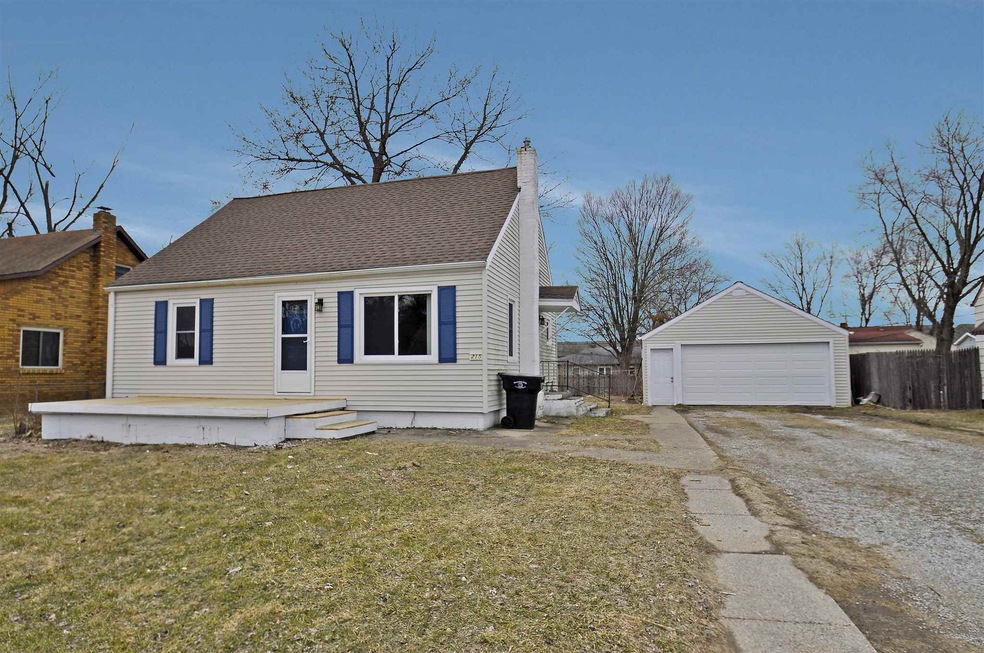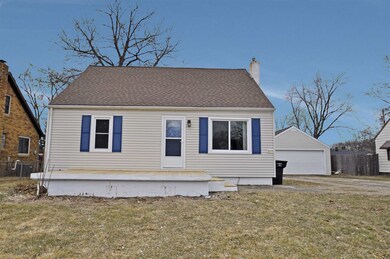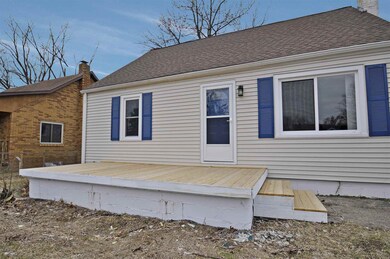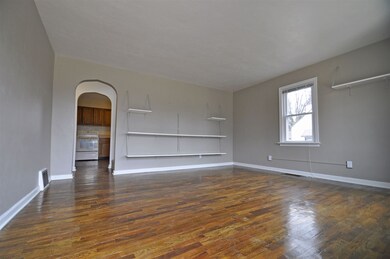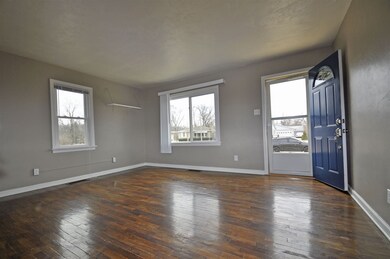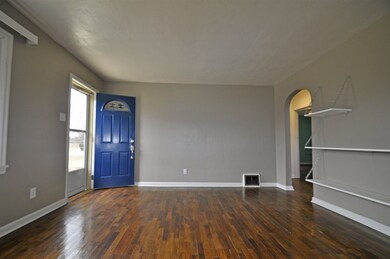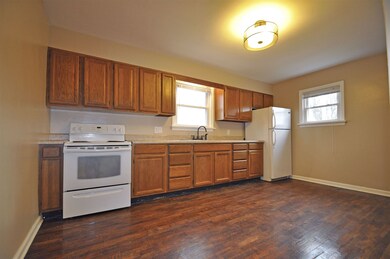
215 S 34th St South Bend, IN 46615
Highlights
- 2 Car Detached Garage
- Forced Air Heating and Cooling System
- Level Lot
- Adams High School Rated A-
About This Home
As of June 2022Exceptionally well maintained and updated two story, with current colors and decor. Extra large bedrooms make this a perfect home for people looking for plenty of space. Lots of recent updates! Check out the brand new bathroom!New AC, new electrical, new carpet, new countertops and sink in kitchen. Great hardwood floors on main level. Close proximity to lots of shopping and universities. ATTENTION! This is NOT a rental property! Seller willing to consider ALL reasonable offers!
Home Details
Home Type
- Single Family
Est. Annual Taxes
- $836
Year Built
- Built in 1947
Lot Details
- 9,583 Sq Ft Lot
- Lot Dimensions are 72x135
- Level Lot
Parking
- 2 Car Detached Garage
Home Design
- Vinyl Construction Material
Interior Spaces
- 2-Story Property
Bedrooms and Bathrooms
- 3 Bedrooms
- 1 Full Bathroom
Unfinished Basement
- Basement Fills Entire Space Under The House
- Block Basement Construction
Schools
- Mckinley Elementary School
- Jefferson Middle School
- Adams High School
Utilities
- Forced Air Heating and Cooling System
Community Details
- Jefferson Acres Subdivision
Listing and Financial Details
- Assessor Parcel Number 71-09-08-276-019.000-026
Ownership History
Purchase Details
Home Financials for this Owner
Home Financials are based on the most recent Mortgage that was taken out on this home.Purchase Details
Home Financials for this Owner
Home Financials are based on the most recent Mortgage that was taken out on this home.Purchase Details
Home Financials for this Owner
Home Financials are based on the most recent Mortgage that was taken out on this home.Purchase Details
Purchase Details
Similar Homes in South Bend, IN
Home Values in the Area
Average Home Value in this Area
Purchase History
| Date | Type | Sale Price | Title Company |
|---|---|---|---|
| Warranty Deed | $180,107 | Metropolitan Title | |
| Warranty Deed | -- | None Available | |
| Warranty Deed | -- | -- | |
| Contract Of Sale | $79,900 | None Available | |
| Warranty Deed | -- | None Available |
Mortgage History
| Date | Status | Loan Amount | Loan Type |
|---|---|---|---|
| Open | $122,208 | FHA | |
| Previous Owner | $115,000 | New Conventional | |
| Previous Owner | $115,000 | Adjustable Rate Mortgage/ARM | |
| Previous Owner | $76,973 | FHA | |
| Closed | $0 | Seller Take Back |
Property History
| Date | Event | Price | Change | Sq Ft Price |
|---|---|---|---|---|
| 06/24/2022 06/24/22 | Sold | $180,107 | +12.6% | $164 / Sq Ft |
| 05/27/2022 05/27/22 | Pending | -- | -- | -- |
| 05/24/2022 05/24/22 | For Sale | $160,000 | +39.1% | $146 / Sq Ft |
| 05/15/2019 05/15/19 | Sold | $115,000 | -4.1% | $105 / Sq Ft |
| 04/12/2019 04/12/19 | Pending | -- | -- | -- |
| 03/18/2019 03/18/19 | For Sale | $119,900 | -- | $109 / Sq Ft |
Tax History Compared to Growth
Tax History
| Year | Tax Paid | Tax Assessment Tax Assessment Total Assessment is a certain percentage of the fair market value that is determined by local assessors to be the total taxable value of land and additions on the property. | Land | Improvement |
|---|---|---|---|---|
| 2024 | $1,667 | $164,600 | $21,700 | $142,900 |
| 2023 | $1,624 | $141,000 | $21,700 | $119,300 |
| 2022 | $1,589 | $135,400 | $21,700 | $113,700 |
| 2021 | $1,591 | $133,100 | $29,200 | $103,900 |
| 2020 | $1,384 | $116,700 | $25,600 | $91,100 |
| 2019 | $885 | $84,200 | $24,100 | $60,100 |
| 2018 | $1,010 | $86,300 | $24,700 | $61,600 |
| 2017 | $875 | $74,000 | $20,500 | $53,500 |
| 2016 | $696 | $60,300 | $16,700 | $43,600 |
| 2014 | $656 | $59,700 | $16,700 | $43,000 |
Agents Affiliated with this Home
-

Seller's Agent in 2022
Julia Robbins
RE/MAX
(574) 210-6957
555 Total Sales
-

Buyer's Agent in 2022
Courtney Vanslager
Howard Hanna SB Real Estate
(574) 315-3247
154 Total Sales
-

Seller's Agent in 2019
Donna Cox
Weichert Rltrs-J.Dunfee&Assoc.
(574) 904-2127
55 Total Sales
Map
Source: Indiana Regional MLS
MLS Number: 201909344
APN: 71-09-08-276-019.000-026
