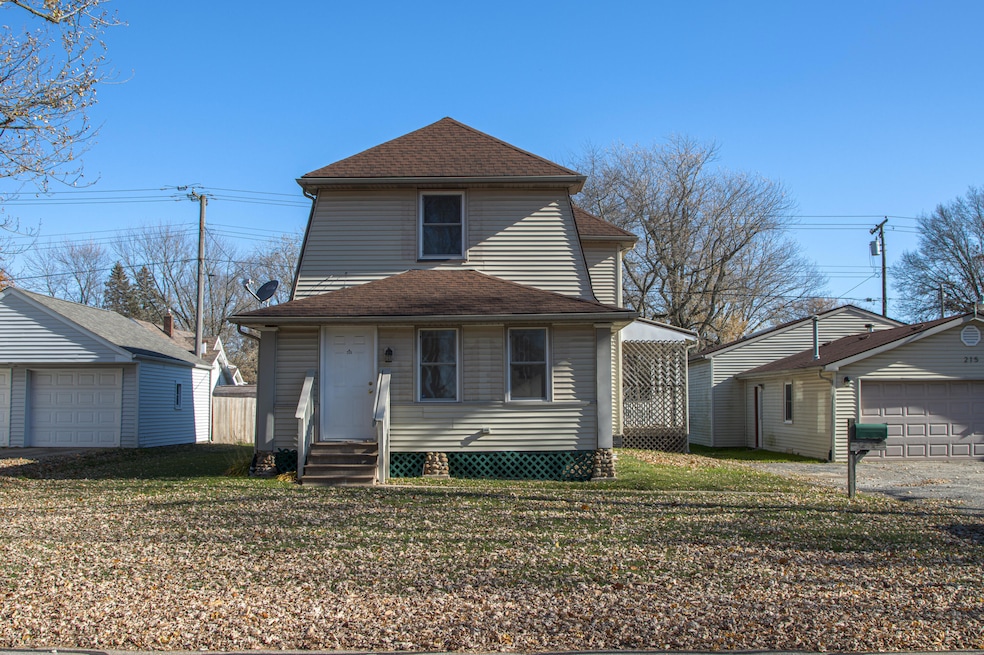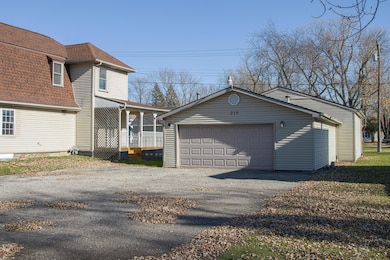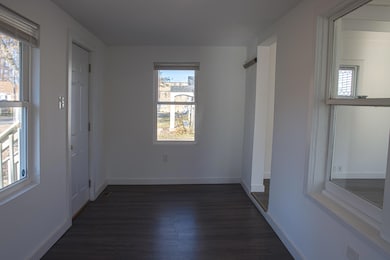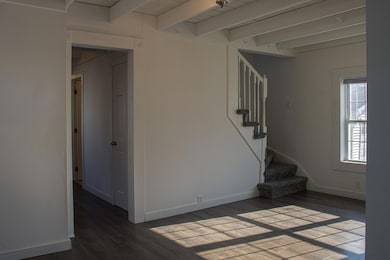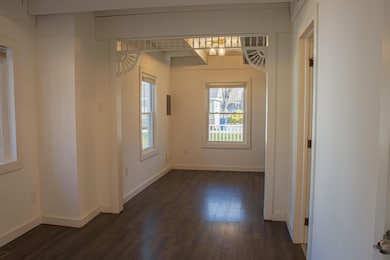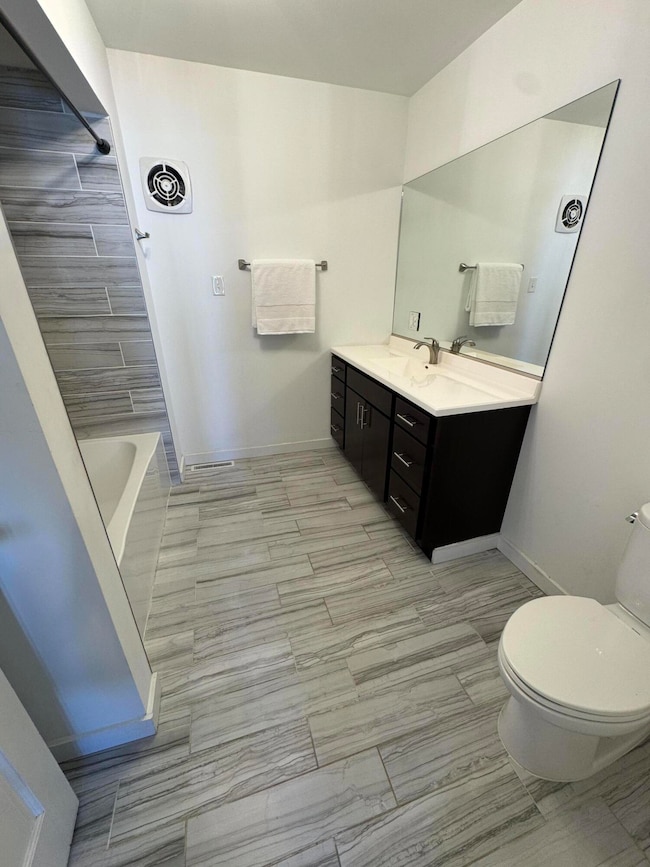215 S 9th St Chesterton, IN 46304
Highlights
- Deck
- Mud Room
- Neighborhood Views
- Bailly Elementary School Rated A-
- No HOA
- 4 Car Detached Garage
About This Home
Charming Rental in a Prime Location. Welcome to this inviting 3-bedroom, 1.5-bathroom home that blends comfort with convenience. Step inside through the welcoming mudroom and into a bright, spacious living room filled with natural light. The updated kitchen features sleek stainless steel appliances and modern finishes, perfect for everyday living and entertaining. An oversized garage with attached storage provides plenty of room for vehicles, tools, and hobbies. Outside, enjoy a generous backyard with a deck ideal for gatherings, barbecues, or simply relaxing in the fresh air. This home offers the perfect balance of functionality and charm--ready for you to move in!
Home Details
Home Type
- Single Family
Year Built
- Built in 1906
Lot Details
- 0.29 Acre Lot
Parking
- 4 Car Detached Garage
- Garage Door Opener
- Off-Street Parking
Interior Spaces
- 1,488 Sq Ft Home
- 2-Story Property
- Mud Room
- Living Room
- Dining Room
- Neighborhood Views
- Basement
Kitchen
- Gas Range
- Microwave
- Dishwasher
- Disposal
Flooring
- Carpet
- Tile
- Vinyl
Bedrooms and Bathrooms
- 3 Bedrooms
Laundry
- Laundry on upper level
- Dryer
- Washer
Home Security
- Carbon Monoxide Detectors
- Fire and Smoke Detector
Outdoor Features
- Deck
- Patio
- Porch
Schools
- Chesterton High School
Utilities
- No Cooling
- Forced Air Heating System
Community Details
- No Home Owners Association
- Chicago Porter Home Subdivision
Listing and Financial Details
- Property Available on 11/20/25
- Tenant pays for all utilities
- The owner pays for exterior maintenance, taxes, roof maintenance, repairs
- 12 Month Lease Term
Map
Property History
| Date | Event | Price | List to Sale | Price per Sq Ft |
|---|---|---|---|---|
| 12/11/2025 12/11/25 | Price Changed | $2,350 | -2.1% | $1 / Sq Ft |
| 12/11/2025 12/11/25 | Price Changed | $2,400 | 0.0% | $2 / Sq Ft |
| 12/11/2025 12/11/25 | For Rent | $2,400 | +2.1% | -- |
| 12/10/2025 12/10/25 | Price Changed | $2,350 | -2.1% | $2 / Sq Ft |
| 11/20/2025 11/20/25 | For Rent | $2,400 | -4.0% | -- |
| 11/07/2025 11/07/25 | Off Market | $2,500 | -- | -- |
| 10/08/2025 10/08/25 | Price Changed | $2,500 | -2.0% | $2 / Sq Ft |
| 09/25/2025 09/25/25 | Price Changed | $2,550 | -1.9% | $2 / Sq Ft |
| 09/18/2025 09/18/25 | Price Changed | $2,600 | -3.7% | $2 / Sq Ft |
| 08/27/2025 08/27/25 | Price Changed | $2,700 | -5.3% | $2 / Sq Ft |
| 08/13/2025 08/13/25 | Price Changed | $2,850 | -0.9% | $2 / Sq Ft |
| 07/29/2025 07/29/25 | Price Changed | $2,875 | -0.9% | $2 / Sq Ft |
| 07/02/2025 07/02/25 | Price Changed | $2,900 | -0.9% | $2 / Sq Ft |
| 06/27/2025 06/27/25 | Price Changed | $2,925 | -0.8% | $2 / Sq Ft |
| 06/24/2025 06/24/25 | Price Changed | $2,950 | -0.8% | $2 / Sq Ft |
| 06/13/2025 06/13/25 | Price Changed | $2,975 | -0.8% | $2 / Sq Ft |
| 05/31/2025 05/31/25 | For Rent | $3,000 | +42.9% | -- |
| 08/12/2023 08/12/23 | Rented | $2,100 | -10.6% | -- |
| 07/13/2023 07/13/23 | Under Contract | -- | -- | -- |
| 05/01/2023 05/01/23 | For Rent | $2,350 | +30.6% | -- |
| 05/19/2021 05/19/21 | Rented | $1,800 | 0.0% | -- |
| 04/19/2021 04/19/21 | Under Contract | -- | -- | -- |
| 04/06/2021 04/06/21 | For Rent | $1,800 | +9.1% | -- |
| 04/30/2019 04/30/19 | Rented | $1,650 | 0.0% | -- |
| 04/30/2019 04/30/19 | Under Contract | -- | -- | -- |
| 04/07/2019 04/07/19 | For Rent | $1,650 | -- | -- |
Source: Northwest Indiana Association of REALTORS®
MLS Number: 831060
APN: 64-03-36-354-003.000-023
- 508 W Morgan Ave
- 506 W Morgan Ave
- 701 S Park Dr
- 401 S 15th St
- 422 Jefferson Ave
- 604 Oakwood Dr
- 225 Jefferson Ave
- 150 16th St
- 140 N Jackson Blvd
- 327 S 18th St
- 319 Michigami Trail
- 315 Franklin St
- 131 N 18th St
- 522 S Calumet Rd
- 1807 W Porter Ave
- 606 S 18th St
- 1817 W Porter Ave
- 525 S Calumet Rd
- 308 Rankin St
- 116 Rankin St
- 124 S 9th St
- 1101 Jefferson Ave Unit 6
- 303 W Michigan Ave
- 721 West St
- 1623 Westchester Ave
- 1202 Griffin Lake Ave
- 1920 David Dr
- 1013 S 22nd St
- 111 W Taylor St
- 1205 Saratoga Ln
- 1019 S 22nd St
- 1058 Mission Hills Ct Unit N/a
- 202 Rail Rd
- 2113 Kelle Dr
- 2135 Dickinson Rd
- 2111 Easton Park Dr
- 322 Sherman Ave
- 331 S Boo Rd
- 892 N State Rd 149
- 6676 Lakewood Ave
