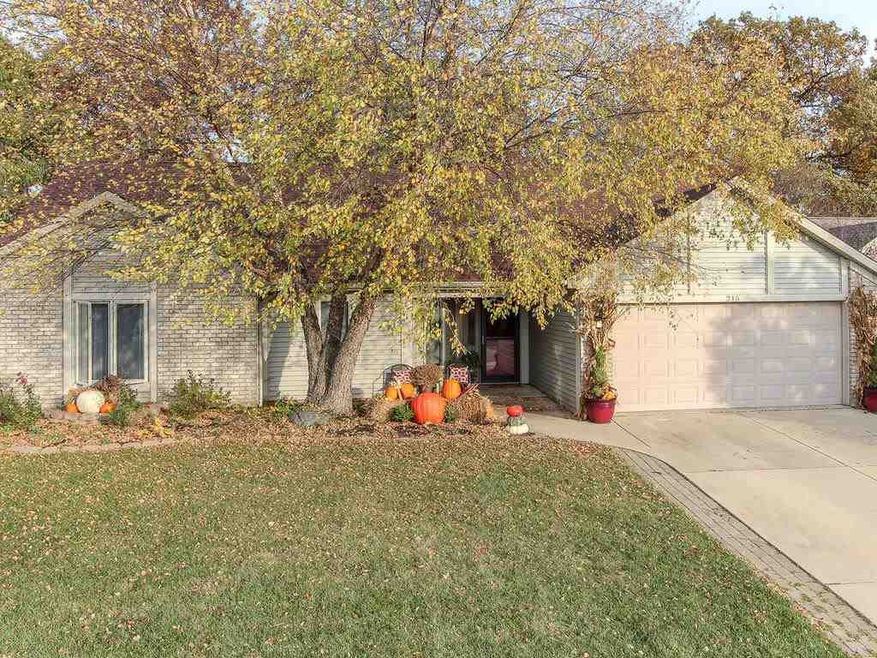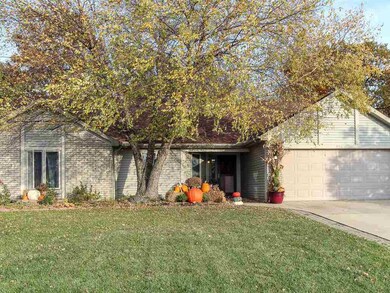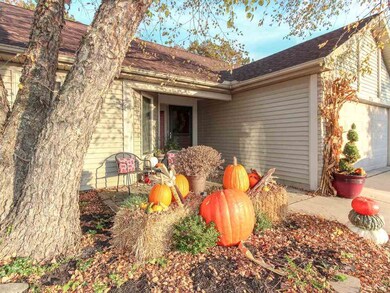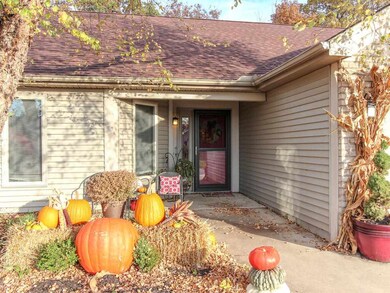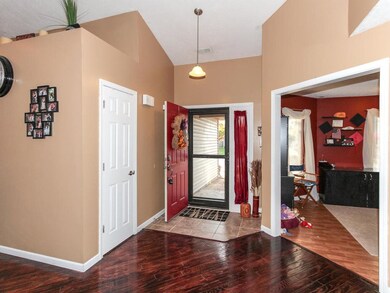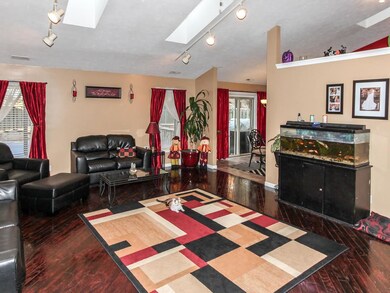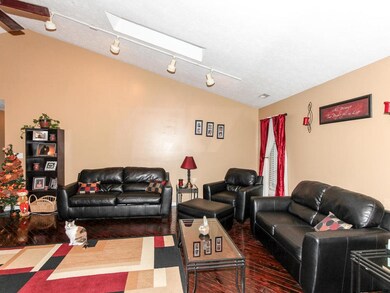
215 S Brookfield Dr Lafayette, IN 47905
Highlights
- In Ground Pool
- Vaulted Ceiling
- Wood Flooring
- Wyandotte Elementary School Rated A-
- Ranch Style House
- Great Room
About This Home
As of December 2022Welcome home! This spectacular ranch home in sought after Saddlebrook offers the class and convenience your deserve. This east side Lafayette location is just minutes from a wide variety of dining, shopping, and entertainment options. Enjoy a fashionable great room with plenty of room for big, comfy furniture and large social gatherings! This distinctive home includes three beds and two full baths, stainless steel appliances, stylish cabinetry, hardwood floors, and more. Additional sliding glass doors let you experience resort-style luxury in your own backyard. You'll marvel at the deluxe in-ground pool situated in a large back yard surrounded by privacy fence. This harmonious tree-lined backyard oasis is absolutely perfect for entertaining family and friends! Relax in the tranquil king sized master suite with walk in closet and over-sized bathroom. A spacious and bright eating area complete with breakfast bar, adds to your meals. This friendly home certainly has a wow factor, so schedule a personal tour today!
Home Details
Home Type
- Single Family
Est. Annual Taxes
- $663
Year Built
- Built in 1997
Lot Details
- 9,148 Sq Ft Lot
- Lot Dimensions are 70x132
- Privacy Fence
- Wood Fence
- Landscaped
- Level Lot
- Irrigation
Parking
- 2 Car Attached Garage
- Garage Door Opener
- Driveway
Home Design
- Ranch Style House
- Brick Exterior Construction
- Slab Foundation
- Shingle Roof
- Vinyl Construction Material
Interior Spaces
- 1,800 Sq Ft Home
- Vaulted Ceiling
- Ceiling Fan
- Entrance Foyer
- Great Room
- Pull Down Stairs to Attic
Kitchen
- Breakfast Bar
- Gas Oven or Range
- Laminate Countertops
- Disposal
Flooring
- Wood
- Carpet
- Tile
- Vinyl
Bedrooms and Bathrooms
- 3 Bedrooms
- En-Suite Primary Bedroom
- Walk-In Closet
- 2 Full Bathrooms
- Bathtub With Separate Shower Stall
- Garden Bath
Laundry
- Laundry on main level
- Washer and Electric Dryer Hookup
Home Security
- Home Security System
- Fire and Smoke Detector
Outdoor Features
- In Ground Pool
- Patio
Location
- Suburban Location
Utilities
- Forced Air Heating and Cooling System
- Heating System Uses Gas
- Cable TV Available
Community Details
- Community Pool
Listing and Financial Details
- Assessor Parcel Number 79-08-30-176-006.000-009
Ownership History
Purchase Details
Home Financials for this Owner
Home Financials are based on the most recent Mortgage that was taken out on this home.Purchase Details
Home Financials for this Owner
Home Financials are based on the most recent Mortgage that was taken out on this home.Purchase Details
Home Financials for this Owner
Home Financials are based on the most recent Mortgage that was taken out on this home.Purchase Details
Home Financials for this Owner
Home Financials are based on the most recent Mortgage that was taken out on this home.Purchase Details
Home Financials for this Owner
Home Financials are based on the most recent Mortgage that was taken out on this home.Similar Homes in Lafayette, IN
Home Values in the Area
Average Home Value in this Area
Purchase History
| Date | Type | Sale Price | Title Company |
|---|---|---|---|
| Warranty Deed | -- | -- | |
| Warranty Deed | -- | Metropolitan Title | |
| Warranty Deed | -- | -- | |
| Warranty Deed | -- | None Available | |
| Warranty Deed | -- | None Available |
Mortgage History
| Date | Status | Loan Amount | Loan Type |
|---|---|---|---|
| Open | $284,747 | FHA | |
| Previous Owner | $177,000 | New Conventional | |
| Previous Owner | $266,000 | New Conventional | |
| Previous Owner | $181,649 | FHA | |
| Previous Owner | $138,400 | New Conventional | |
| Previous Owner | $136,451 | FHA | |
| Previous Owner | $157,528 | FHA |
Property History
| Date | Event | Price | Change | Sq Ft Price |
|---|---|---|---|---|
| 12/19/2022 12/19/22 | Sold | $290,000 | +1.8% | $161 / Sq Ft |
| 11/15/2022 11/15/22 | Pending | -- | -- | -- |
| 11/10/2022 11/10/22 | Price Changed | $285,000 | -1.7% | $158 / Sq Ft |
| 11/07/2022 11/07/22 | Price Changed | $290,000 | -1.7% | $161 / Sq Ft |
| 10/30/2022 10/30/22 | For Sale | $295,000 | +59.5% | $164 / Sq Ft |
| 11/08/2019 11/08/19 | Sold | $185,000 | -7.5% | $103 / Sq Ft |
| 10/03/2019 10/03/19 | Pending | -- | -- | -- |
| 09/03/2019 09/03/19 | Price Changed | $199,900 | -7.0% | $111 / Sq Ft |
| 08/22/2019 08/22/19 | For Sale | $215,000 | +24.3% | $119 / Sq Ft |
| 01/13/2017 01/13/17 | Sold | $173,000 | -3.8% | $96 / Sq Ft |
| 11/05/2016 11/05/16 | Pending | -- | -- | -- |
| 11/01/2016 11/01/16 | For Sale | $179,900 | -- | $100 / Sq Ft |
Tax History Compared to Growth
Tax History
| Year | Tax Paid | Tax Assessment Tax Assessment Total Assessment is a certain percentage of the fair market value that is determined by local assessors to be the total taxable value of land and additions on the property. | Land | Improvement |
|---|---|---|---|---|
| 2024 | $1,599 | $252,600 | $28,300 | $224,300 |
| 2023 | $1,486 | $235,300 | $28,300 | $207,000 |
| 2022 | $1,460 | $215,100 | $28,300 | $186,800 |
| 2021 | $1,255 | $191,300 | $28,300 | $163,000 |
| 2020 | $1,055 | $170,800 | $28,300 | $142,500 |
| 2019 | $962 | $160,400 | $28,300 | $132,100 |
| 2018 | $893 | $152,800 | $28,300 | $124,500 |
| 2017 | $720 | $136,400 | $28,300 | $108,100 |
| 2016 | $697 | $134,800 | $28,300 | $106,500 |
| 2014 | $664 | $131,900 | $28,300 | $103,600 |
| 2013 | $672 | $128,800 | $28,300 | $100,500 |
Agents Affiliated with this Home
-

Seller's Agent in 2022
Lisa Dague
Lisa Dague Realty
(765) 430-7591
50 Total Sales
-

Buyer's Agent in 2022
Caleb Stead
C&C Home Realty
(765) 337-6950
202 Total Sales
-

Seller's Agent in 2019
Spencer Childers
Keller Williams Lafayette
(765) 430-4276
329 Total Sales
-

Seller's Agent in 2017
Carole King
Keller Williams Lafayette
(765) 427-0641
317 Total Sales
-

Buyer's Agent in 2017
Cara McLean-Rolfes
Trueblood Real Estate
(765) 714-3569
117 Total Sales
Map
Source: Indiana Regional MLS
MLS Number: 201650134
APN: 79-08-30-176-006.000-009
- 209 N Wilmington Ln
- 5116 Stable Dr
- 301 Gallop Dr
- 379 Chapelhill Dr
- 397 Bluegrass Dr
- 44 Churchill Ct
- 54 Churchill Ct
- 5480 Heritage Dr
- 883 Belgian Ln
- 44 Fairfieldview Ct
- Lot #2 8961 Firefly Ln
- Lot #6 8881 Firefly Ln
- Lot #1 8981 Firefly Ln
- TBD E 500 N
- 332 N Brookfield Dr
- 6112 Helmsdale Dr
- 457 Elbridge Ln
- 326 Double Tree Dr
- 323 Haddington Ln
- 373 Folkston (Lot 252) Way
