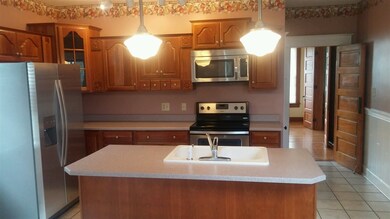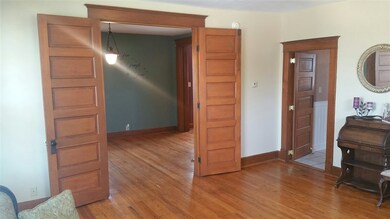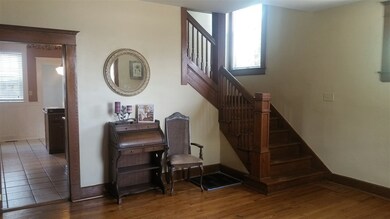
215 S Ebright St Muncie, IN 47305
East Central NeighborhoodHighlights
- Traditional Architecture
- 1 Fireplace
- Formal Dining Room
- Wood Flooring
- Covered patio or porch
- 3-minute walk to Washington Park
About This Home
As of February 2018Unique historic 4 bedroom, 2 bath home has timeless features. Wrap around porch, deck, large yard & 2 car garage make this a jewel. Historic features include pocket doors, original woodwork, hardwoods,gas fireplace. Large kitchen w/ island, tile & brand new stainless appliances. Gorgeous slipper tub in nice bath. Walk in attic, dry basement. Must see.
Home Details
Home Type
- Single Family
Est. Annual Taxes
- $664
Year Built
- Built in 1890
Lot Details
- 7,750 Sq Ft Lot
- Lot Dimensions are 62x125
- Level Lot
Parking
- 2 Car Detached Garage
Home Design
- Traditional Architecture
- Wood Siding
Interior Spaces
- 2-Story Property
- 1 Fireplace
- Formal Dining Room
- Home Security System
- Laundry on main level
- Partially Finished Basement
Flooring
- Wood
- Carpet
- Tile
Bedrooms and Bathrooms
- 4 Bedrooms
Attic
- Storage In Attic
- Walkup Attic
Utilities
- Forced Air Heating and Cooling System
- Heating System Uses Gas
- Cable TV Available
Additional Features
- Covered patio or porch
- Suburban Location
Listing and Financial Details
- Assessor Parcel Number 18-11-15-204-010.000-003
Ownership History
Purchase Details
Home Financials for this Owner
Home Financials are based on the most recent Mortgage that was taken out on this home.Purchase Details
Home Financials for this Owner
Home Financials are based on the most recent Mortgage that was taken out on this home.Purchase Details
Similar Homes in Muncie, IN
Home Values in the Area
Average Home Value in this Area
Purchase History
| Date | Type | Sale Price | Title Company |
|---|---|---|---|
| Deed | -- | -- | |
| Warranty Deed | -- | -- | |
| Sheriffs Deed | $19,601 | -- |
Mortgage History
| Date | Status | Loan Amount | Loan Type |
|---|---|---|---|
| Open | $79,800 | New Conventional | |
| Previous Owner | $69,350 | New Conventional |
Property History
| Date | Event | Price | Change | Sq Ft Price |
|---|---|---|---|---|
| 02/26/2018 02/26/18 | Sold | $84,000 | -1.1% | $33 / Sq Ft |
| 01/23/2018 01/23/18 | Pending | -- | -- | -- |
| 01/04/2018 01/04/18 | Price Changed | $84,900 | -5.7% | $33 / Sq Ft |
| 11/22/2017 11/22/17 | For Sale | $90,000 | +23.3% | $35 / Sq Ft |
| 10/24/2016 10/24/16 | Sold | $73,000 | -13.0% | $34 / Sq Ft |
| 10/24/2016 10/24/16 | Pending | -- | -- | -- |
| 07/28/2016 07/28/16 | For Sale | $83,900 | -- | $40 / Sq Ft |
Tax History Compared to Growth
Tax History
| Year | Tax Paid | Tax Assessment Tax Assessment Total Assessment is a certain percentage of the fair market value that is determined by local assessors to be the total taxable value of land and additions on the property. | Land | Improvement |
|---|---|---|---|---|
| 2024 | $1,391 | $128,300 | $28,000 | $100,300 |
| 2023 | $1,178 | $107,000 | $23,300 | $83,700 |
| 2022 | $1,138 | $103,000 | $33,700 | $69,300 |
| 2021 | $1,218 | $111,000 | $33,800 | $77,200 |
| 2020 | $1,076 | $96,200 | $31,700 | $64,500 |
| 2019 | $898 | $79,000 | $15,900 | $63,100 |
| 2018 | $842 | $74,400 | $14,400 | $60,000 |
| 2017 | $1,536 | $71,400 | $12,500 | $58,900 |
| 2016 | $791 | $68,600 | $12,500 | $56,100 |
| 2014 | $614 | $62,600 | $11,300 | $51,300 |
| 2013 | -- | $62,000 | $11,300 | $50,700 |
Agents Affiliated with this Home
-

Seller's Agent in 2018
Lisa Buckner
RE/MAX Real Estate Groups
(765) 215-9665
6 in this area
425 Total Sales
-
N
Buyer's Agent in 2018
Non-BLC Member
MIBOR REALTOR® Association
-
I
Buyer's Agent in 2018
IUO Non-BLC Member
Non-BLC Office
-
B
Seller's Agent in 2016
Brian Waters
Mentor Listing Realty, Inc.
(214) 924-0450
102 Total Sales
Map
Source: Indiana Regional MLS
MLS Number: 201635054
APN: 18-11-15-204-010.000-003
- 906 E Jackson St
- 324 S Beacon St
- 1018 E Main St
- 725 E Jackson St
- 825 E Washington St
- 621 E Main St
- 607 E Charles St
- 216 N Vine St
- 712 S Beacon St
- 721 S Hackley St
- 709 S Vine St
- 320 N Vine St
- 803 S Pershing Dr
- 818 S Grant St
- 1000 E Willard St
- 114 S Walnut St
- 114 S Walnut St Unit 100 & 200
- 301 S Walnut St Unit 308
- 1011 S Elm St
- 1225 S Monroe St






