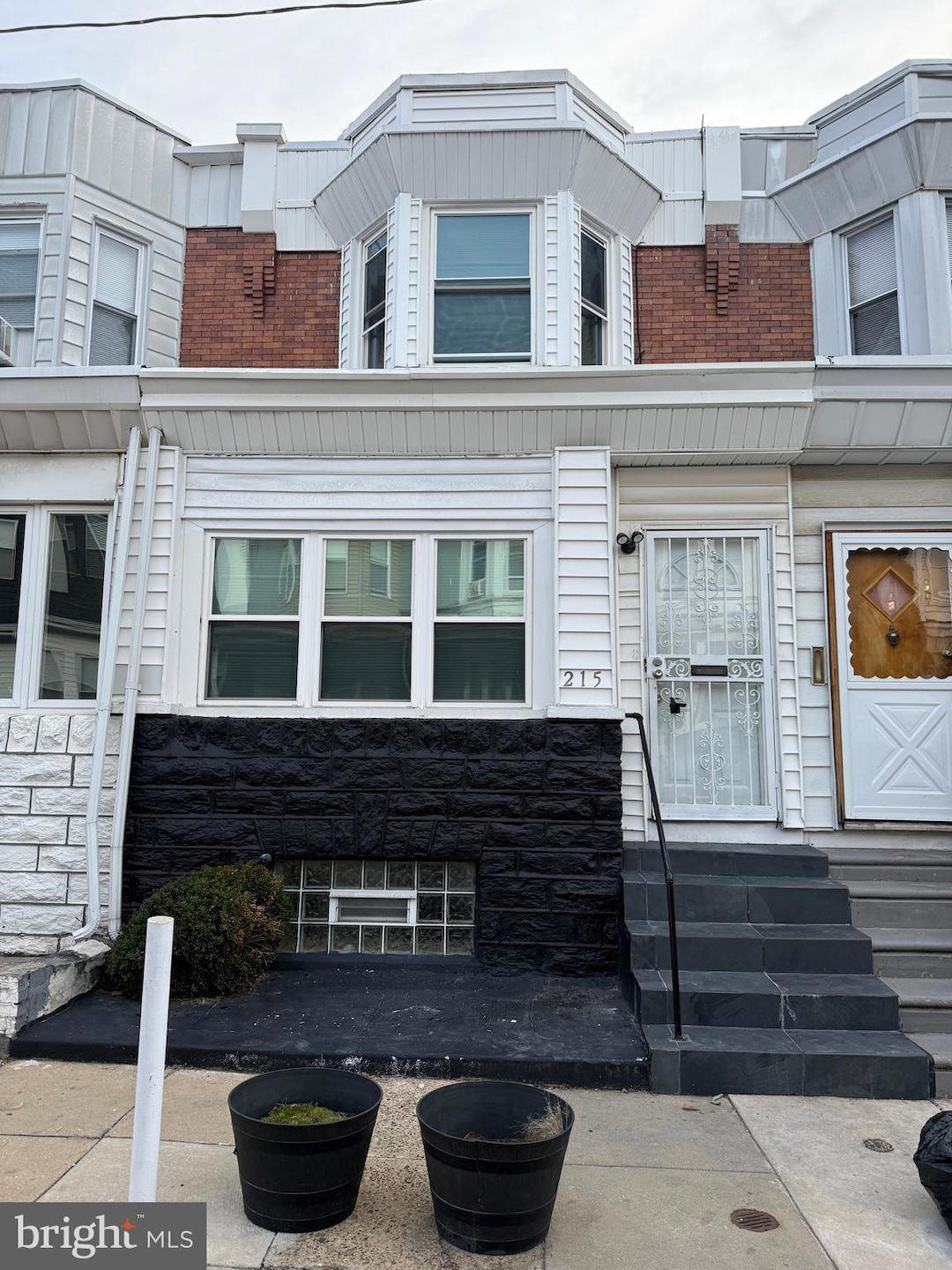
215 S Edgewood St Philadelphia, PA 19139
Cobbs Creek NeighborhoodHighlights
- Straight Thru Architecture
- No HOA
- Forced Air Heating System
About This Home
As of May 2025Charming 3-Bedroom Home with Modern Upgrades in West PhiladelphiaWelcome to 215 S Edgewood Street! This beautifully renovated home boasts brand-new floors throughout and a fully updated kitchen, making it the perfect combination of modern convenience and classic charm. As you step inside, you’ll be greeted by a bright and spacious living area that flows effortlessly into the dining space. The newly done floors add a fresh, contemporary feel to the home.The heart of the home is the stunning, renovated kitchen, whether you’re preparing a family meal or entertaining guests, this kitchen is sure to impress.Upstairs, you’ll find three generously sized bedrooms, each offering ample closet space and natural light. The updated bathroom adds to the home's appeal, with stylish finishes and plenty of space.Located in the desirable West Philadelphia neighborhood, this home is close to public transportation, local shops, restaurants, and schools, offering both comfort and convenience.
Last Agent to Sell the Property
KW Empower License #RS278328 Listed on: 04/07/2025

Townhouse Details
Home Type
- Townhome
Est. Annual Taxes
- $1,097
Year Built
- Built in 1925
Lot Details
- 945 Sq Ft Lot
- Lot Dimensions are 15.00 x 63.00
Parking
- On-Street Parking
Home Design
- Straight Thru Architecture
- Brick Foundation
- Masonry
Interior Spaces
- 1,062 Sq Ft Home
- Property has 2 Levels
- Finished Basement
Bedrooms and Bathrooms
- 3 Main Level Bedrooms
- 1 Full Bathroom
Utilities
- Forced Air Heating System
- Natural Gas Water Heater
Community Details
- No Home Owners Association
- West Philadelphia Subdivision
Listing and Financial Details
- Tax Lot 201
- Assessor Parcel Number 031160200
Ownership History
Purchase Details
Home Financials for this Owner
Home Financials are based on the most recent Mortgage that was taken out on this home.Purchase Details
Home Financials for this Owner
Home Financials are based on the most recent Mortgage that was taken out on this home.Purchase Details
Purchase Details
Purchase Details
Similar Homes in Philadelphia, PA
Home Values in the Area
Average Home Value in this Area
Purchase History
| Date | Type | Sale Price | Title Company |
|---|---|---|---|
| Deed | $152,000 | None Listed On Document | |
| Deed | $106,000 | None Listed On Document | |
| Deed | $106,000 | None Listed On Document | |
| Deed | -- | None Listed On Document | |
| Deed | -- | None Listed On Document | |
| Interfamily Deed Transfer | -- | -- | |
| Deed | $23,000 | -- |
Mortgage History
| Date | Status | Loan Amount | Loan Type |
|---|---|---|---|
| Closed | $15,000 | No Value Available | |
| Open | $136,345 | FHA | |
| Closed | $135,000 | New Conventional | |
| Previous Owner | $75,000 | New Conventional | |
| Previous Owner | $17,000 | Future Advance Clause Open End Mortgage |
Property History
| Date | Event | Price | Change | Sq Ft Price |
|---|---|---|---|---|
| 05/16/2025 05/16/25 | Sold | $152,000 | -1.9% | $143 / Sq Ft |
| 04/07/2025 04/07/25 | For Sale | $155,000 | +46.2% | $146 / Sq Ft |
| 12/12/2024 12/12/24 | Sold | $106,000 | -30.3% | $100 / Sq Ft |
| 10/08/2024 10/08/24 | Price Changed | $152,000 | -7.9% | $143 / Sq Ft |
| 08/15/2024 08/15/24 | Price Changed | $165,000 | -5.7% | $155 / Sq Ft |
| 07/09/2024 07/09/24 | Price Changed | $174,900 | -7.9% | $165 / Sq Ft |
| 07/05/2024 07/05/24 | For Sale | $190,000 | -- | $179 / Sq Ft |
Tax History Compared to Growth
Tax History
| Year | Tax Paid | Tax Assessment Tax Assessment Total Assessment is a certain percentage of the fair market value that is determined by local assessors to be the total taxable value of land and additions on the property. | Land | Improvement |
|---|---|---|---|---|
| 2025 | $838 | $78,400 | $15,680 | $62,720 |
| 2024 | $838 | $78,400 | $15,680 | $62,720 |
| 2023 | $838 | $59,900 | $11,980 | $47,920 |
| 2022 | $245 | $17,500 | $11,980 | $5,520 |
| 2021 | $594 | $0 | $0 | $0 |
| 2020 | $594 | $0 | $0 | $0 |
| 2019 | $573 | $0 | $0 | $0 |
| 2018 | $31 | $0 | $0 | $0 |
| 2017 | $451 | $0 | $0 | $0 |
| 2016 | $31 | $0 | $0 | $0 |
| 2015 | $3,195 | $0 | $0 | $0 |
| 2014 | -- | $32,700 | $4,725 | $27,975 |
| 2012 | -- | $4,768 | $636 | $4,132 |
Agents Affiliated with this Home
-
C
Seller's Agent in 2025
Christopher Somers
KW Empower
-
K
Seller Co-Listing Agent in 2025
Kerri Oneill
KW Empower
-
D
Buyer's Agent in 2025
Donna Murph
Realty Mark Cityscape
-
M
Seller's Agent in 2024
Michael DeFiore
Houwzer
Map
Source: Bright MLS
MLS Number: PAPH2467092
APN: 031160200
- 232 S Edgewood St
- 211 S 60th St
- 5942 Chancellor St
- 6038 Sansom St
- 6100 Walnut St
- 5928 Chancellor St
- 6106 Chancellor St
- 6108 Walnut St
- 5929 Irving St
- 5928 Sansom St
- 5913 Locust St
- 128 S Redfield St
- 6047 Spruce St
- 246 52 S 59th St
- 6006 Spruce St
- 6143 Walnut St
- 50 S 60th St
- 6117 Spruce St
- 6033 Delancey St
- 6135 Spruce St






