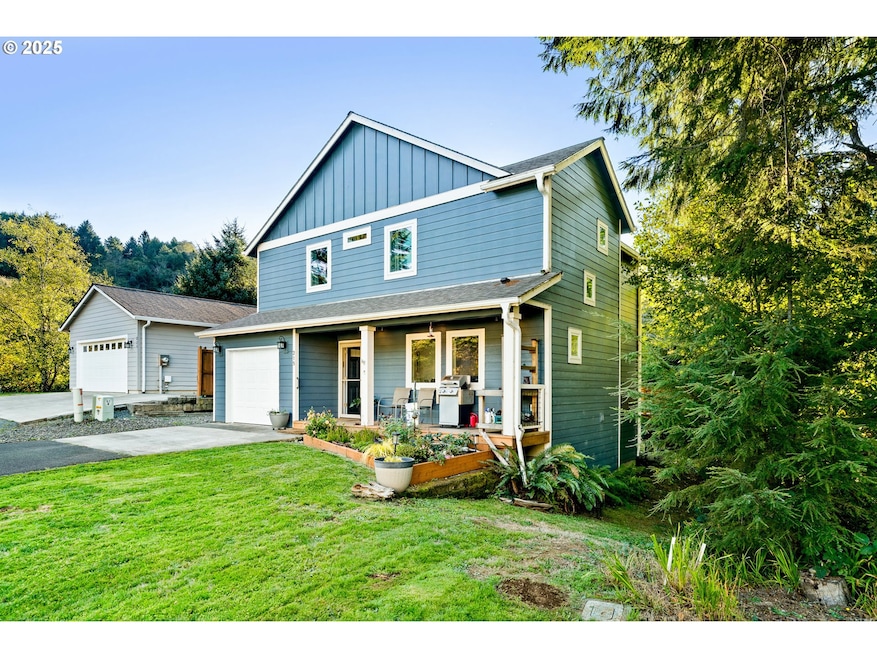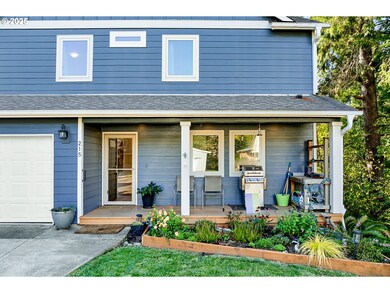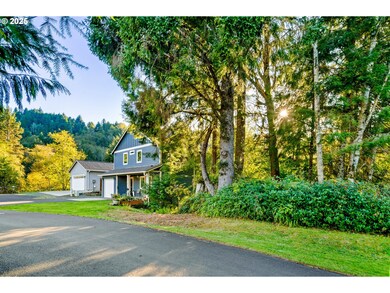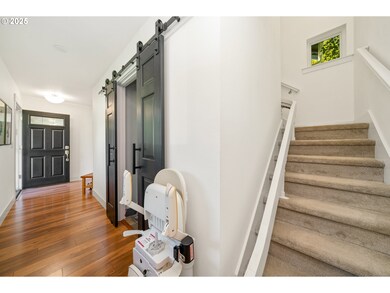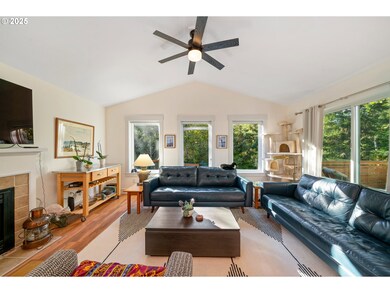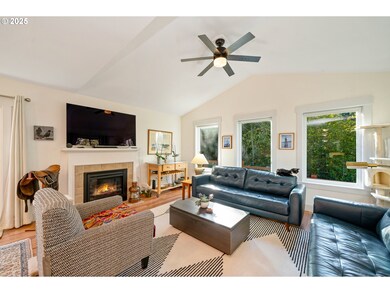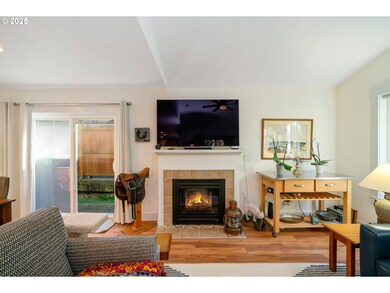215 S Neptune St Rockaway Beach, OR 97136
Estimated payment $3,470/month
Highlights
- Custom Home
- View of Trees or Woods
- Covered Deck
- Nehalem Elementary School Rated 10
- 0.24 Acre Lot
- Wooded Lot
About This Home
Treat yourself to a tour of the interior of this FABULOUS craftsman contemporary charmer. The 2008 built home updated inside & out, impeccably maintained- shows like a new built home. Open Concept Living; Front Room, Dining and Kitchen w/Vaulted Ceilngs and stunning LVT. Incredible Natural Light from numerous windows. Sliding glass doors open off cook's kitchen (Large island, pantry & lots of cabinets!) to the cedar deck - where lush green trees surround and privatize the back yard. Small fenced area perfect for children and/or dog area. Cozy propane fireplace, not currently used. Stair Lift. Primary bedroom with en suite, jacuzzi tub, private shower and toilet. Walk-in closet. Covered Front Porch. Laundry Room. Extra Storage; under home and attic. Attached Garage. Beautiful walking areas nearby, close to the center of town for dining, shopping and 7 miles of the Pacific Ocean and sandy beach!
Listing Agent
Berkshire Hathaway HomeService Northwest Real Estate License #200909125 Listed on: 10/17/2025

Home Details
Home Type
- Single Family
Est. Annual Taxes
- $2,518
Year Built
- Built in 2008 | Remodeled
Lot Details
- 10,454 Sq Ft Lot
- Fenced
- Corner Lot
- Level Lot
- Wooded Lot
- Landscaped with Trees
- Private Yard
- Property is zoned RK_R2
Parking
- 1 Car Attached Garage
- Garage on Main Level
- Garage Door Opener
- Driveway
Property Views
- Woods
- Mountain
Home Design
- Custom Home
- Contemporary Architecture
- Composition Roof
- Cement Siding
- Concrete Perimeter Foundation
Interior Spaces
- 1,816 Sq Ft Home
- 2-Story Property
- Vaulted Ceiling
- Propane Fireplace
- Natural Light
- Vinyl Clad Windows
- Family Room
- Living Room
- Dining Room
Kitchen
- Free-Standing Range
- Range Hood
- Plumbed For Ice Maker
- Dishwasher
- Stainless Steel Appliances
- Kitchen Island
- Disposal
Flooring
- Wall to Wall Carpet
- Laminate
Bedrooms and Bathrooms
- 3 Bedrooms
- Soaking Tub
- Walk-in Shower
Laundry
- Laundry Room
- Washer and Dryer
Basement
- Exterior Basement Entry
- Dirt Floor
- Crawl Space
Accessible Home Design
- Low Kitchen Cabinetry
- Accessibility Features
- Stair Lift
- Minimal Steps
Outdoor Features
- Covered Deck
- Porch
Schools
- Garibaldi Elementary School
- Neah-Kah-Nie Middle School
- Neah-Kah-Nie High School
Utilities
- No Cooling
- Forced Air Heating System
- Heating System Uses Propane
- Electric Water Heater
- High Speed Internet
Community Details
- No Home Owners Association
Listing and Financial Details
- Assessor Parcel Number 414626
Map
Home Values in the Area
Average Home Value in this Area
Tax History
| Year | Tax Paid | Tax Assessment Tax Assessment Total Assessment is a certain percentage of the fair market value that is determined by local assessors to be the total taxable value of land and additions on the property. | Land | Improvement |
|---|---|---|---|---|
| 2024 | $2,491 | $257,640 | $58,380 | $199,260 |
| 2023 | $2,481 | $250,140 | $56,690 | $193,450 |
| 2022 | $2,403 | $242,860 | $55,040 | $187,820 |
| 2021 | $2,329 | $235,790 | $53,440 | $182,350 |
| 2020 | $2,264 | $228,930 | $51,890 | $177,040 |
| 2019 | $2,201 | $222,270 | $50,380 | $171,890 |
| 2018 | $2,145 | $215,800 | $48,910 | $166,890 |
| 2017 | $2,085 | $209,520 | $47,490 | $162,030 |
| 2016 | $2,025 | $203,420 | $46,110 | $157,310 |
| 2015 | $1,992 | $197,500 | $44,770 | $152,730 |
| 2014 | $1,963 | $191,750 | $43,470 | $148,280 |
| 2013 | $1,931 | $186,170 | $42,200 | $143,970 |
Property History
| Date | Event | Price | List to Sale | Price per Sq Ft | Prior Sale |
|---|---|---|---|---|---|
| 10/22/2025 10/22/25 | Pending | -- | -- | -- | |
| 10/17/2025 10/17/25 | For Sale | $619,000 | +4.0% | $341 / Sq Ft | |
| 07/18/2024 07/18/24 | Sold | $595,000 | 0.0% | $328 / Sq Ft | View Prior Sale |
| 06/25/2024 06/25/24 | Pending | -- | -- | -- | |
| 05/29/2024 05/29/24 | Price Changed | $595,000 | -0.7% | $328 / Sq Ft | |
| 05/15/2024 05/15/24 | Price Changed | $599,000 | -5.7% | $330 / Sq Ft | |
| 05/02/2024 05/02/24 | Price Changed | $634,900 | -2.3% | $350 / Sq Ft | |
| 03/28/2024 03/28/24 | For Sale | $649,900 | +119.9% | $358 / Sq Ft | |
| 11/02/2018 11/02/18 | Sold | $295,500 | 0.0% | $154 / Sq Ft | View Prior Sale |
| 11/02/2018 11/02/18 | Sold | $295,500 | -6.2% | $154 / Sq Ft | View Prior Sale |
| 09/17/2018 09/17/18 | Pending | -- | -- | -- | |
| 06/14/2018 06/14/18 | For Sale | $315,000 | -- | $164 / Sq Ft |
Purchase History
| Date | Type | Sale Price | Title Company |
|---|---|---|---|
| Warranty Deed | $595,000 | Ticor Title | |
| Warranty Deed | $295,500 | First American Title | |
| Interfamily Deed Transfer | -- | First American | |
| Contract Of Sale | $46,000 | None Available | |
| Warranty Deed | $259,000 | Ticor | |
| Bargain Sale Deed | -- | First American |
Mortgage History
| Date | Status | Loan Amount | Loan Type |
|---|---|---|---|
| Previous Owner | $298,484 | New Conventional | |
| Previous Owner | $173,000 | New Conventional | |
| Previous Owner | $207,600 | Purchase Money Mortgage |
Source: Regional Multiple Listing Service (RMLS)
MLS Number: 362823547
APN: R0060043
- 186 S Neptune St
- 303 S Marine St
- 0 St
- 302 S Quadrant St
- 240 S Harbor St
- 101 S Quadrant St
- 0 S 2nd Ave
- 155 N Ocean Loop
- 0 S Longview Loop Unit 23324548
- 126 N Harbor St
- 367 S Longview Loop
- Lot 57 Pacific View Dr Unit TL3700
- 250 N Harbor St
- 407 S 2nd Ave
- 0 N Marine St
- 0 Marine Dr Unit 472180158
- 245 S Dolphin St
- 111 S Dolphin St
