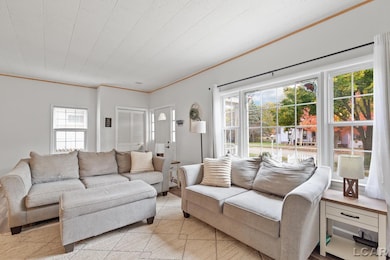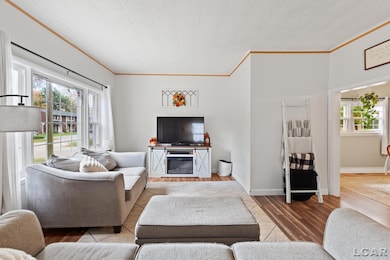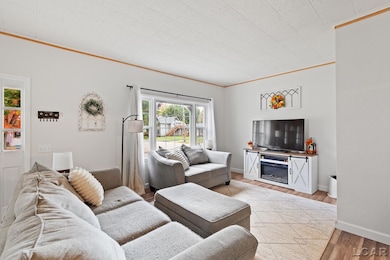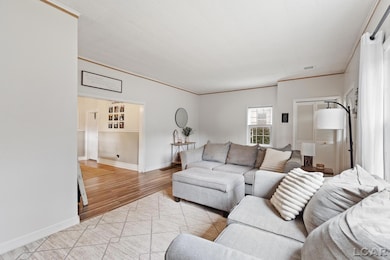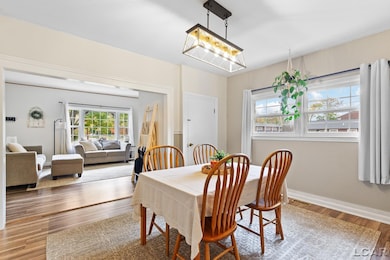215 S Oneida St Tecumseh, MI 49286
Estimated payment $1,371/month
Highlights
- Ranch Style House
- Home Office
- Fenced Yard
- Corner Lot
- Formal Dining Room
- 1-minute walk to Elliot Park
About This Home
Welcome to 215 S Oneida Street, an affordable, move-in-ready ranch home just a few blocks from Tecumseh’s charming downtown! The cozy front porch leads you into a bright, sunny living room that feels instantly inviting. The open flow into the dining area and eat-in kitchen makes everyday living simple, and you’ll love the generous cabinet and counter space—plenty of room for cooking, hosting, or meal prepping. The primary bedroom offers the convenience of its own attached half bath, while the second bedroom includes a bonus multipurpose room that works great as a home office, gaming space, nursery, or creative nook. A full bathroom and main-floor laundry make this home especially easy to live in. The partial basement keeps all the mechanicals tucked away and adds extra storage. Recent updates include - new dishwasher, updated half bath, and shower door in 2025. New pex plumbing (replaced the gavlanzied), new carpet and floors, fresh paint throughout, radon system and air ducts professionally cleaned in 2024. Outside, you’ll find a garage with room for your tools and seasonal gear, plus a fully fenced backyard with a large shed perfect for gatherings, gardening, or simply unwinding after a long day. Located in a friendly, highly desirable Tecumseh neighborhood, this home gives you small-town charm with an easy commute to surrounding communities.
Listing Agent
Foundation Realty, LLC-Tecumseh License #LCAR-6506048480 Listed on: 10/24/2025
Home Details
Home Type
- Single Family
Est. Annual Taxes
Year Built
- Built in 1910
Lot Details
- 5,663 Sq Ft Lot
- Lot Dimensions are 50x109
- Fenced Yard
- Corner Lot
- Garden
Parking
- 1.5 Car Detached Garage
Home Design
- Ranch Style House
- Brick Foundation
- Vinyl Siding
- Vinyl Trim
- Radon Mitigation System
Interior Spaces
- 1,296 Sq Ft Home
- Ceiling Fan
- Living Room
- Formal Dining Room
- Home Office
- Laundry Room
Kitchen
- Eat-In Kitchen
- Oven or Range
- Microwave
- Dishwasher
Bedrooms and Bathrooms
- 2 Bedrooms
- Bathroom on Main Level
Basement
- Partial Basement
- Brick Basement
- Block Basement Construction
- Crawl Space
Outdoor Features
- Patio
- Shed
- Porch
Utilities
- Forced Air Heating and Cooling System
- Heating System Uses Natural Gas
- Gas Water Heater
- Internet Available
Listing and Financial Details
- Assessor Parcel Number XT0-000-0451-00
Map
Home Values in the Area
Average Home Value in this Area
Tax History
| Year | Tax Paid | Tax Assessment Tax Assessment Total Assessment is a certain percentage of the fair market value that is determined by local assessors to be the total taxable value of land and additions on the property. | Land | Improvement |
|---|---|---|---|---|
| 2025 | $1,720 | $90,300 | $0 | $0 |
| 2024 | $15 | $68,900 | $0 | $0 |
| 2023 | $1,692 | $62,000 | $0 | $0 |
| 2022 | $1,627 | $55,300 | $0 | $0 |
| 2021 | $1,725 | $51,100 | $0 | $0 |
| 2020 | $1,710 | $49,600 | $0 | $0 |
| 2019 | $1,680 | $46,900 | $6,200 | $40,700 |
| 2017 | $1,617 | $41,000 | $6,200 | $34,800 |
| 2016 | $1,583 | $38,500 | $5,600 | $32,900 |
| 2014 | $1,514 | $34,300 | $5,900 | $28,400 |
Property History
| Date | Event | Price | List to Sale | Price per Sq Ft | Prior Sale |
|---|---|---|---|---|---|
| 12/07/2025 12/07/25 | Price Changed | $207,500 | -1.1% | $160 / Sq Ft | |
| 11/13/2025 11/13/25 | Price Changed | $209,900 | -2.3% | $162 / Sq Ft | |
| 11/08/2025 11/08/25 | Price Changed | $214,900 | -2.3% | $166 / Sq Ft | |
| 10/24/2025 10/24/25 | For Sale | $219,900 | +18.9% | $170 / Sq Ft | |
| 04/10/2024 04/10/24 | Sold | $185,000 | -2.6% | $143 / Sq Ft | View Prior Sale |
| 03/15/2024 03/15/24 | Pending | -- | -- | -- | |
| 03/01/2024 03/01/24 | For Sale | $189,900 | -- | $147 / Sq Ft |
Purchase History
| Date | Type | Sale Price | Title Company |
|---|---|---|---|
| Interfamily Deed Transfer | -- | None Available |
Mortgage History
| Date | Status | Loan Amount | Loan Type |
|---|---|---|---|
| Closed | $78,144 | VA |
Source: Michigan Multiple Listing Service
MLS Number: 50192571
APN: XT0-000-0451-00
- 102 N Maumee St
- 510 E Logan St
- 413 W Pottawatamie St
- 800 S Union St
- 509 W Cummins St
- 306 N Van Buren St
- 504 Spafford St
- 705 W Chicago Blvd
- 700 E Russell Rd
- 800 Waskin Dr
- 816 Waskin Dr
- 820 Waskin Dr
- 603 Stacey St
- 224 Maple St
- 607 Shadow Brooke Ln
- 6988 Green Hwy
- 723 Red Mill Point
- 724 Red Mill Point
- 730 Red Mill Point
- 726 Red Mill Point
- 216 E Kilbuck St
- 505 Herrick Park Dr
- 1082 E Chicago Blvd
- 4066 Aebersold Dr
- 4733 Basin St
- 4731 Basin St
- 3650 Sutton Rd
- 308 Kehoe Rd Unit 4A
- 3180 N Adrian Lot 2 Hwy Unit Lot 2
- 3180 N Adrian Hwy Unit Lot 5
- 530 Northwestern Dr
- 702 Leland Ct
- 712 Company St Unit . 1
- 618 Dennis St Unit 1
- 210 Stratford Dr
- 818 Burr St
- 11554 Breyman Hwy Unit 4
- 11558 Breyman Hwy Unit 2
- 3100 S Winter St
- 1215 Corporate Dr Unit 218

