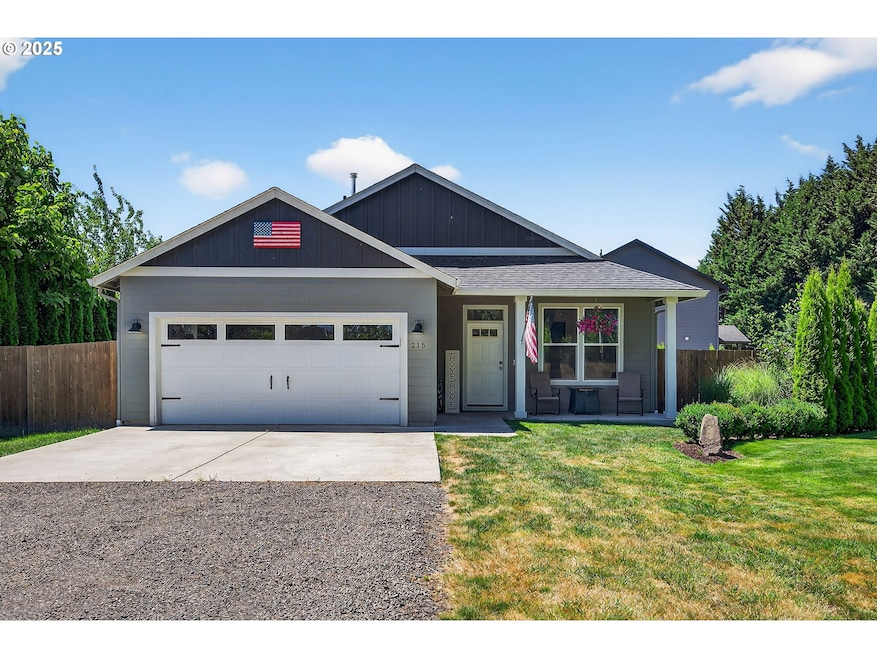Nestled across from Horseshoe Lake – Built for Comfort, Space, and Utility. Set well back from the road and positioned directly across from Woodland’s iconic Horseshoe Lake, this solid one-level home delivers a lake view, and plenty of space for your RV, boat, or other recreational toys. Inside, the layout is open and efficient—3 bedrooms, 2 full baths, air conditioning, electric fireplace, tall ceilings, lots of natural light during the day and bold modern lighting fixtures for at night. The kitchen features stainless steel appliances, including a gas range, convenient kitchen island and a dedicated coffee bar. The dining area is spacious enough for gatherings with easy access to the outdoor patio for barbecues or picking fresh vegetables from the garden.The first two bedrooms sit on the south side of the house. A Murphy bed with an integrated desk makes one of the bedrooms double as a home office or guest room. The spacious primary suite on the north side of the home includes its own private bathroom and walk-in closet.A stackable washer & dryer setup adds smart function to the laundry room that sits just off of the heated 2-car garage. Step outside to a large fully fenced backyard with a concrete patio, and a garden area ready for whatever you throw at it. Clean, modern, and built to handle your lifestyle—this home offers lake living with room to move.







