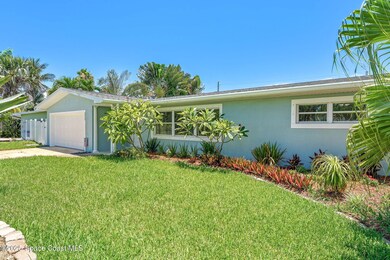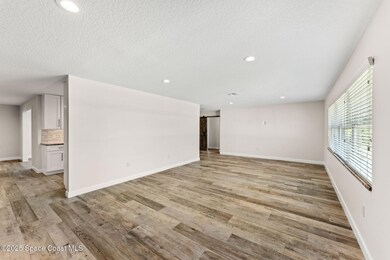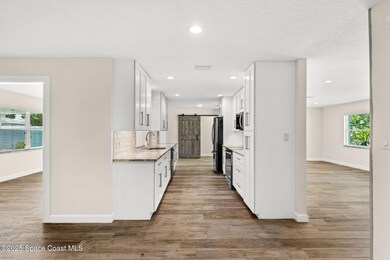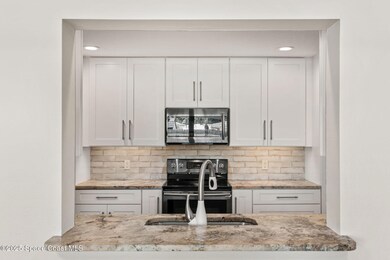215 S Robert Way Satellite Beach, FL 32937
Highlights
- Central Heating and Cooling System
- 2 Car Garage
- 1-Story Property
- Ocean Breeze Elementary School Rated A-
- North Facing Home
About This Home
Just two blocks from the ocean, 215 S Robert Way is your dream beachside retreat! This fully renovated 5-bedroom, 2-bath pool home offers 2,500 square feet of airy, coastal-inspired living. Thoughtfully updated between 2017-2020, it features a 2017 roof, durable wood-look tile throughout the main living spaces, and plush carpet in two bedrooms. The open-concept, split-bedroom layout is perfect for both entertaining and everyday comfort. Step outside to your private backyard oasis—swim, sunbathe, or catch rocket launches from the comfort of home. Hurricane shutters provide peace of mind, and the washer & dryer are included. Located in the heart of Satellite Beach, you're just a short stroll to the beach, library, dog park, skate park, and more. If you're looking for space, style, and unbeatable location—this home checks every box. Rent does not include lawn, pest or utilities. Property also listed for sale mls 1050043.
Home Details
Home Type
- Single Family
Est. Annual Taxes
- $8,724
Year Built
- Built in 1965
Lot Details
- 8,712 Sq Ft Lot
- North Facing Home
Parking
- 2 Car Garage
Interior Spaces
- 2,512 Sq Ft Home
- 1-Story Property
Bedrooms and Bathrooms
- 5 Bedrooms
- 2 Full Bathrooms
Schools
- Ocean Breeze Elementary School
- Delaura Middle School
- Satellite High School
Utilities
- Central Heating and Cooling System
Community Details
- Villa Del Mar Sec 3 Subdivision
Listing and Financial Details
- Property Available on 7/24/25
- Assessor Parcel Number 27-37-02-79-00007.0-0015.00
Map
Source: Space Coast MLS (Space Coast Association of REALTORS®)
MLS Number: 1052598
APN: 27-37-02-79-00007.0-0015.00
- 235 S Marco Way
- 699 Bimini Rd
- 730 Hibiscus Dr
- 105 Carissa Dr
- 305 Wimico Dr
- 106 Sunrise Ave
- 705 Atlantic Dr
- 620 Jamaica Blvd
- 712 Sea Palm Ln
- 110 Desoto Pkwy Unit 9
- 110 Desoto Pkwy Unit 5
- 310 Carissa Dr
- 155 Elm Ave
- 550 Temple St
- 212 Bella Coola Dr
- 435 Desoto Pkwy
- 484 Greenway Ave
- 105 Anchor Dr
- 120 Anona Place
- 199 Skyline Ct
- 106 Sunrise Ave
- 589 Coconut St
- 53 Anchor Dr
- 460 Carissa Dr
- 100 Anchor Dr
- 537 Royal Palm Blvd
- 210 Maple Dr
- 120 Maple Dr
- 799 Shell St
- 174 Martesia Way
- 1024 Park Dr
- 1029 Park Dr Unit 25
- 1029 Park Dr Unit 32
- 1031 Park Dr Unit 4
- 1831 Highway A1a Unit 3204
- 121 Ocean Spray Ave
- 120 Central Rd
- 122 Central Rd Unit 104
- 122 Central Rd Unit 105
- 122 Central Rd Unit 101







