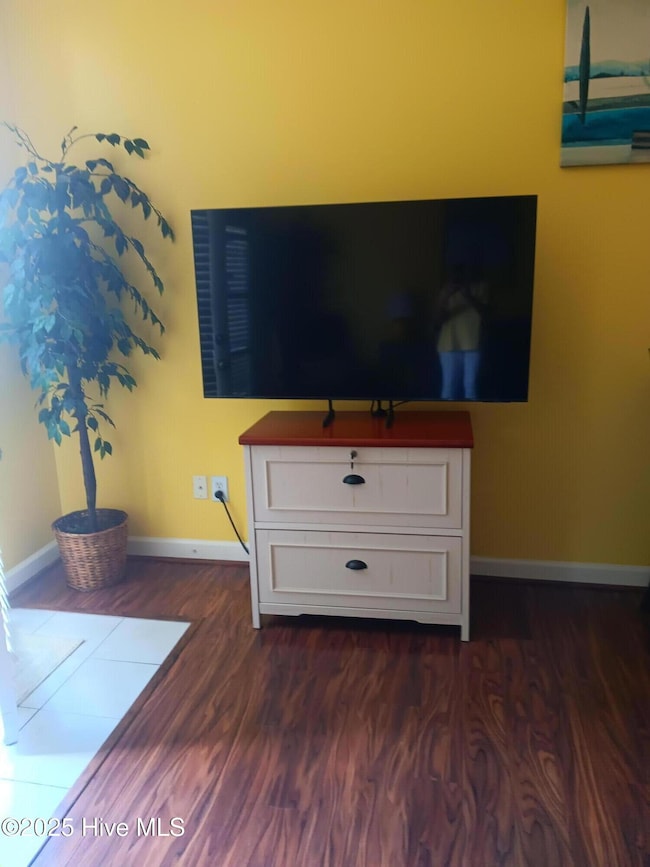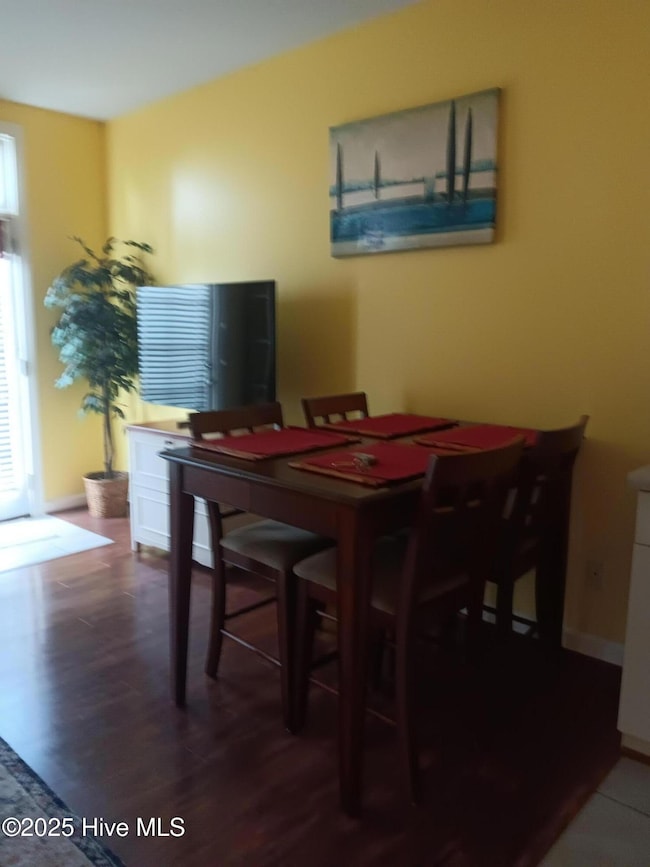215 S Water St Unit 202 Wilmington, NC 28401
Old Wilmington Neighborhood
1
Bed
1
Bath
675
Sq Ft
2001
Built
Highlights
- Furnished
- Ceiling Fan
- Heating Available
About This Home
Furnished one bedroom, one bath 2nd floor condo with lovely river view. Elevator. Includes utilities except cable and internet. Completely furnished with large screen tv, full size washer and dryer. Lots of inside storage areas and large bathroom. Includes ONE PRIVATE PARKING SPACE in garage next to building. 6 month to one year lease required.
Absolutely NO PETS.
Condo Details
Home Type
- Condominium
Year Built
- Built in 2001
Lot Details
- Decorative Fence
Parking
- 1
Home Design
- Brick Exterior Construction
Interior Spaces
- 3-Story Property
- Furnished
- Ceiling Fan
- Blinds
- Partial Basement
Schools
- Snipes Elementary School
- New Hanover High School
Utilities
- Heating Available
- Electric Water Heater
Listing and Financial Details
- Tenant pays for cable TV, deposit
- $100 Application Fee
Map
Property History
| Date | Event | Price | List to Sale | Price per Sq Ft |
|---|---|---|---|---|
| 10/28/2025 10/28/25 | For Rent | $1,600 | -- | -- |
Source: Hive MLS
Source: Hive MLS
MLS Number: 100538441
APN: R05308-008-005-011
Nearby Homes
- 106 N Water St Unit 702
- 106 N Water St Unit 907
- 118 Dock St Unit 9
- 118 Dock St Unit 11
- 21 N Front St Unit 3B1
- 21 N Front St Unit 3d1
- 412 S 3rd St
- 118 S 4th St
- 111 S 4th St
- 418 S 4th St
- 312 Church St
- 402 S 5th Ave
- 223 S 5th Ave
- 416 S 5th Ave
- 240 N Water St Unit 1154
- 240 N Water St Unit 854
- 240 N Water St Unit 556
- 5 Queen St
- 304 N Front St Unit F
- 412 Castle St
- 212 S Water St Unit Ste: 2k
- 110 Ann St
- 106 N Water St Unit 604
- 106 N Water St Unit 705
- 209 S 2nd St
- 20 S Front St Unit 1
- 21 N Front St Unit 3b1
- 14 Grace St
- 10 Grace St Unit 605
- 313 Queen St Unit A
- 603 Church St
- 124 Walnut St Unit 602
- 219 S 7th St
- 8 S 7th St Unit A
- 215 N 5th Ave Unit B
- 414 Queen St
- 319 N 4th St Unit Ste B
- 724 S 5th Ave Unit Mini 114
- 724 S 5th Ave Unit Mini 321
- 411 Wooster St






