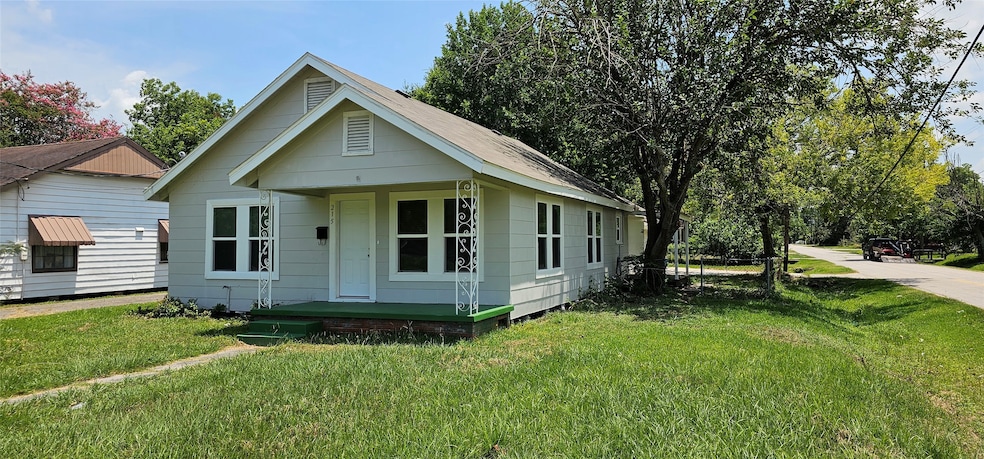215 San Jacinto St Highlands, TX 77562
4
Beds
2
Baths
1,692
Sq Ft
7,500
Sq Ft Lot
Highlights
- Traditional Architecture
- 2 Car Detached Garage
- Central Air
- Bonnie P. Hopper Primary School Rated A-
- Oversized Parking
- Ceiling Fan
About This Home
Welcome home, seated on a corner lot of 7500 square feet and boasting just under 1700 square feet of living space, this renovated gem comes with a big bank overhaul. All New in 2023: Roof, HVAC, Windows, Hot water heater, Carpet and vinyl plank flooring, Plumbing, Combo tub and shower(s), Facets, Sinks, Doors, Doorknobs, Appliances (Dishwasher, Garbage Disposal Microwave, Stove and Oven) and has an Oversized garage.
Home is move in ready for leasing.
Home Details
Home Type
- Single Family
Est. Annual Taxes
- $2,701
Year Built
- Built in 1930
Lot Details
- 7,500 Sq Ft Lot
- Back Yard Fenced
Parking
- 2 Car Detached Garage
- Oversized Parking
Home Design
- Traditional Architecture
Interior Spaces
- 1,692 Sq Ft Home
- 1-Story Property
- Ceiling Fan
- Washer and Electric Dryer Hookup
Kitchen
- Electric Oven
- Electric Cooktop
- Microwave
- Dishwasher
- Disposal
Flooring
- Carpet
- Vinyl
Bedrooms and Bathrooms
- 4 Bedrooms
- 2 Full Bathrooms
Schools
- Hopper/Highlands Elementary School
- Highlands Junior High School
- Goose Creek Memorial High School
Utilities
- Central Air
- Wall Furnace
Listing and Financial Details
- Property Available on 8/1/25
- 12 Month Lease Term
Community Details
Overview
- Highlands Townsite Subdivision
Pet Policy
- Call for details about the types of pets allowed
- Pet Deposit Required
Map
Source: Houston Association of REALTORS®
MLS Number: 13147504
APN: 0582560080027
Nearby Homes
- 106 N 3rd St
- 202 S Magnolia St
- 406 Clear Lake Rd
- 206 N Main St
- 311 S 3rd St
- 203 S 6th St
- 414 Avenue E
- 316 N Magnolia St
- 208 S 6th St
- 206 S 6th St
- 609 Avenue D
- 111 S 8th St
- 509 W Oak St
- 702 Stratford St
- 331 Enfield Dr
- 327 Brompton Ct
- 915 Highland Woods Dr
- 303 Welford Ln
- 311 Welford Ln
- 322 E Houston St
- 309 S 3rd St Unit B
- 108 S 7th St Unit C
- 609 Avenue D
- 905 San Jacinto St
- 1410 E Houston St
- 7119 Acacia Ln
- 1003 Marigold Rd
- 2021 N Battlebell Rd
- 7510 Decker Dr
- 105 Mable St Unit A
- 2116 Godfrey St
- 126 Rolling Wood Rd
- 1424 N Market Loop
- 10702 Crosby Lynchburg Rd
- 7104 Dallas St Unit 1
- 17011 East Fwy
- 7130 Kings Dr
- 3301 Royal St
- 6410 Wade Rd
- 16206 Wood Dr







