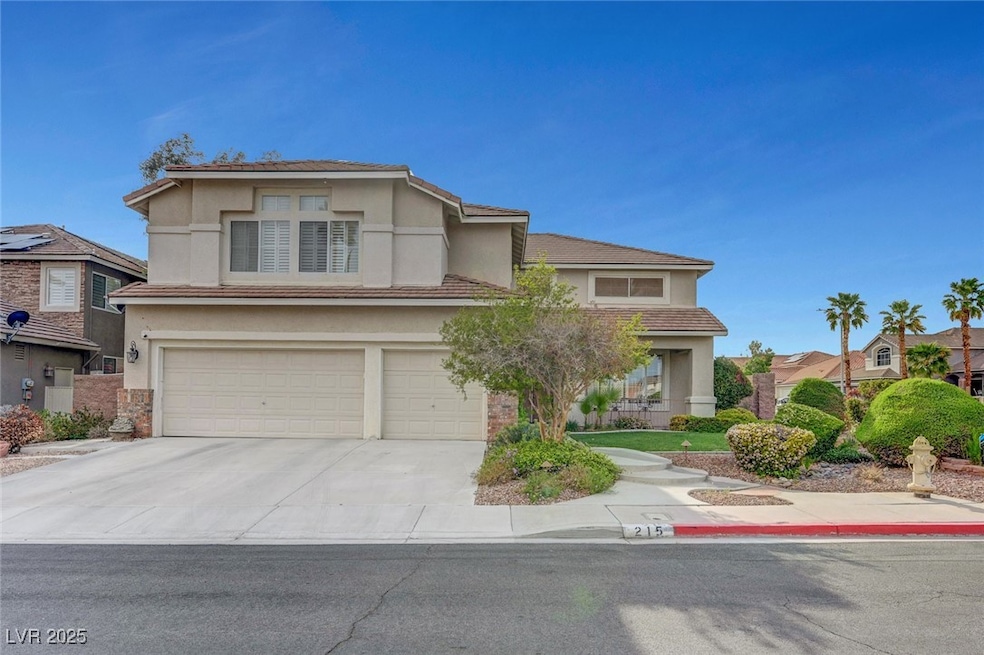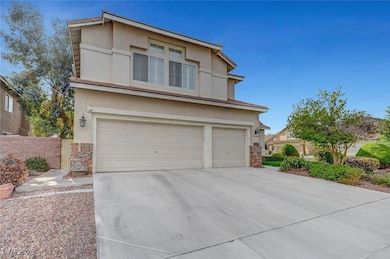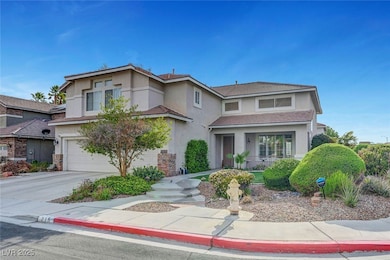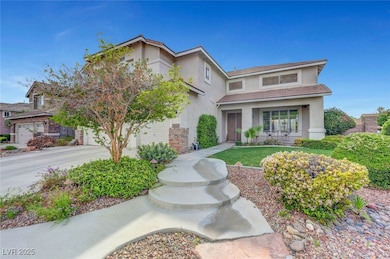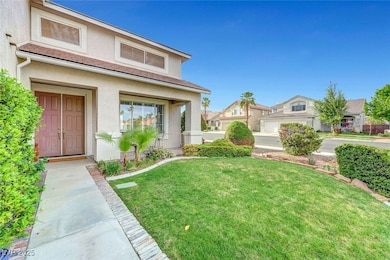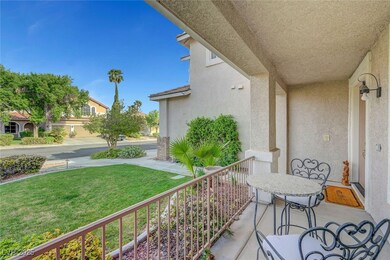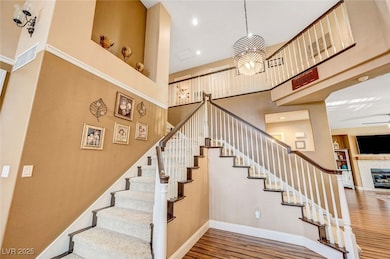215 Sawtelle St Henderson, NV 89074
Green Valley North NeighborhoodEstimated payment $4,289/month
Highlights
- Heated In Ground Pool
- Main Floor Bedroom
- Plantation Shutters
- Coronado High School Rated A-
- Covered Patio or Porch
- 3 Car Attached Garage
About This Home
Step into the enchanting embrace of Woodcrest Village, nestled in the very heart of Green Valley! Just a whisper away from the vibrant pulse of The District, tantalizing restaurants, and the convenience of the 215 freeway (a mere 5-minute jaunt!), this delightful home awaits its next chapter. Imagine life unfolding on a generous corner lot, a sprawling 7841 sq ft canvas for your dreams. Inside, discover a substantial 3316 sq ft of living space, thoughtfully arranged with 4 comfortable bedrooms and 4 beautifully appointed bathrooms. A versatile multipurpose room offers endless possibilities – perhaps a cozy den, a game room, or a serene home office, and a formal dining room to enjoy when friends are over. Outside, a charming covered patio beckons for leisurely afternoons, overlooking a sparkling swimming pool that promises endless summer fun. And with a practical 3-car garage, every convenience is catered to. This isn't just a house; it's the welcoming haven you've been waiting for!
Listing Agent
Keller Williams MarketPlace Brokerage Phone: (702) 306-2773 License #S.0170377 Listed on: 11/03/2025

Home Details
Home Type
- Single Family
Est. Annual Taxes
- $4,068
Year Built
- Built in 1997
Lot Details
- 7,841 Sq Ft Lot
- East Facing Home
- Block Wall Fence
- Back Yard Fenced and Front Yard
HOA Fees
- $16 Monthly HOA Fees
Parking
- 3 Car Attached Garage
- Open Parking
Home Design
- Tile Roof
Interior Spaces
- 3,316 Sq Ft Home
- 2-Story Property
- Furnished or left unfurnished upon request
- Ceiling Fan
- Gas Fireplace
- Double Pane Windows
- Plantation Shutters
- Blinds
- Family Room with Fireplace
- Laminate Flooring
Kitchen
- Gas Cooktop
- Microwave
- Pots and Pans Drawers
- Disposal
Bedrooms and Bathrooms
- 4 Bedrooms
- Main Floor Bedroom
Laundry
- Laundry Room
- Laundry on main level
- Dryer
- Washer
Pool
- Heated In Ground Pool
- Above Ground Spa
Schools
- Cox Elementary School
- Miller Bob Middle School
- Coronado High School
Utilities
- Central Air
- Multiple Heating Units
- Heating System Uses Gas
- Underground Utilities
Additional Features
- Energy-Efficient Windows
- Covered Patio or Porch
Community Details
- Association fees include management
- Westwood Village Association, Phone Number (702) 736-9450
- Westwood Village Rs 6 #4 Subdivision
- The community has rules related to covenants, conditions, and restrictions
Map
Home Values in the Area
Average Home Value in this Area
Tax History
| Year | Tax Paid | Tax Assessment Tax Assessment Total Assessment is a certain percentage of the fair market value that is determined by local assessors to be the total taxable value of land and additions on the property. | Land | Improvement |
|---|---|---|---|---|
| 2025 | $4,068 | $165,483 | $47,775 | $117,708 |
| 2024 | $3,767 | $165,483 | $47,775 | $117,708 |
| 2023 | $3,767 | $156,246 | $44,284 | $111,962 |
| 2022 | $3,488 | $142,126 | $39,690 | $102,436 |
| 2021 | $3,230 | $131,438 | $33,810 | $97,628 |
| 2020 | $2,996 | $128,389 | $31,605 | $96,784 |
| 2019 | $2,808 | $122,971 | $27,300 | $95,671 |
| 2018 | $2,679 | $114,912 | $23,100 | $91,812 |
| 2017 | $2,561 | $114,754 | $21,350 | $93,404 |
| 2016 | $2,508 | $114,562 | $17,850 | $96,712 |
| 2015 | $2,283 | $98,767 | $12,950 | $85,817 |
| 2014 | $2,430 | $88,829 | $10,500 | $78,329 |
Property History
| Date | Event | Price | List to Sale | Price per Sq Ft | Prior Sale |
|---|---|---|---|---|---|
| 11/03/2025 11/03/25 | For Sale | $744,900 | +104.1% | $225 / Sq Ft | |
| 06/19/2013 06/19/13 | Sold | $365,000 | 0.0% | $110 / Sq Ft | View Prior Sale |
| 05/20/2013 05/20/13 | Pending | -- | -- | -- | |
| 04/01/2013 04/01/13 | For Sale | $365,000 | -- | $110 / Sq Ft |
Purchase History
| Date | Type | Sale Price | Title Company |
|---|---|---|---|
| Interfamily Deed Transfer | -- | Wfg Lender Services | |
| Interfamily Deed Transfer | -- | Equity Title Of Nevada | |
| Bargain Sale Deed | $365,000 | Equity Title Of Nevada | |
| Interfamily Deed Transfer | $309,000 | -- | |
| Corporate Deed | $221,500 | Land Title |
Mortgage History
| Date | Status | Loan Amount | Loan Type |
|---|---|---|---|
| Open | $394,000 | VA | |
| Closed | $377,045 | VA | |
| Previous Owner | $84,050 | No Value Available |
Source: Las Vegas REALTORS®
MLS Number: 2732435
APN: 178-07-417-011
- 210 Bundy St
- 2365 Brockton Way
- 2376 Tilden Way
- 2415 Goshen Ave
- 2335 Dolphin Ct
- 2325 Windmill Pkwy Unit 1614
- 2325 Windmill Pkwy Unit 1622
- 2325 Windmill Pkwy Unit 211
- 212 Malcolm St
- 212 Thurston St
- 2325 Prometheus Ct
- 213 Thurston St
- 2448 Ram Crossing Way
- 2309 Prometheus Ct
- 208 Glendon St
- 2343 Villandry Ct
- 2239 Chatsworth Ct
- 145 Pin High Cir
- 2536 Wellworth Ave
- 2438 Ping Dr
- 197 Bundy St
- 198 Chadwell Ct
- 2325 Windmill Pkwy Unit 1713
- 2325 Windmill Pkwy Unit 713
- 2416 Tilden Way
- 2446 Cliffwood Dr
- 2516 Chenault Cir
- 2309 Prometheus Ct
- 1895 N Green Valley Pkwy
- 2461 Ping Dr
- 2536 Mesa Verde Terrace
- 136 Ultra Dr
- 1851 N Green Valley Pkwy
- 323 Cavalla St
- 343 Abbington St
- 1801 N Green Valley Pkwy
- 2696 Pala Dura Dr
- 2650 Ridgewater Cir
- 2151 N Green Valley Pkwy
- 2675 Windmill Pkwy Unit 2924
