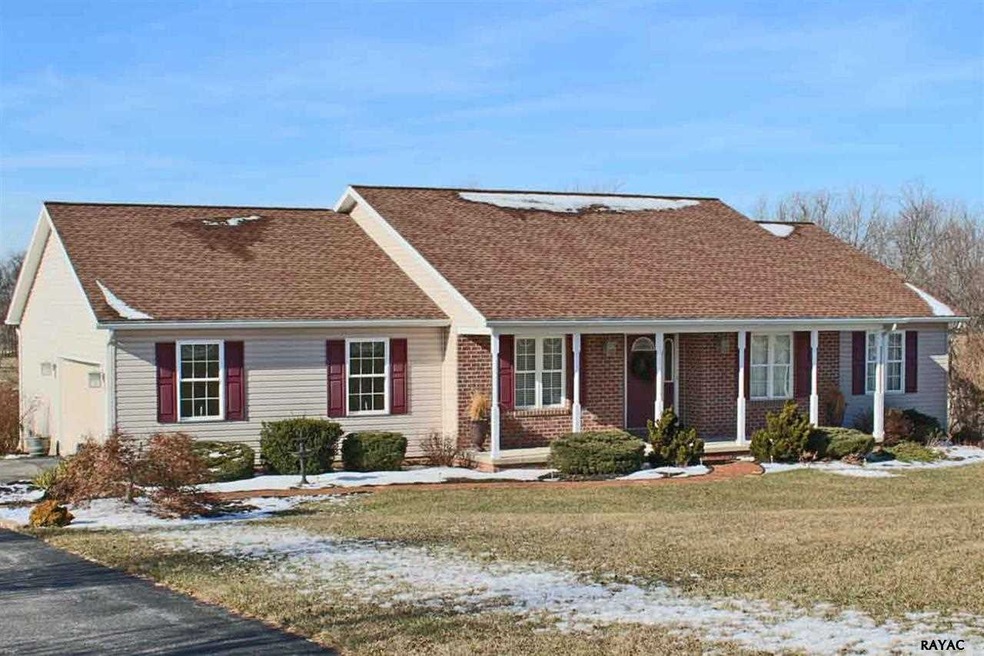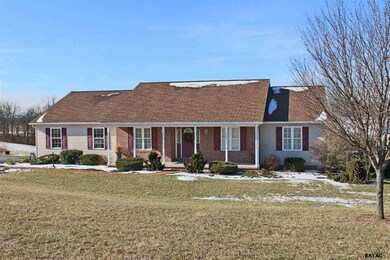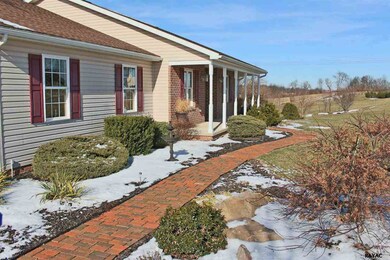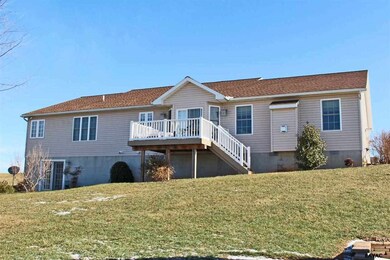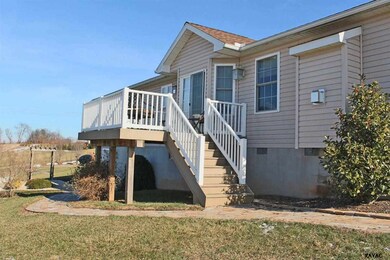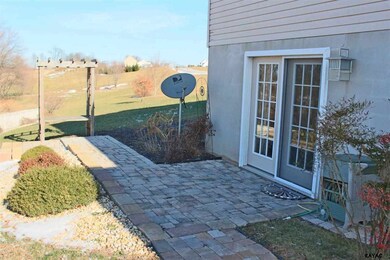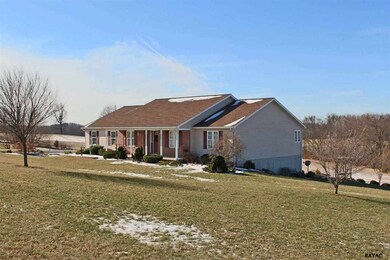
215 Spring Hill Ln Unit 6 Littlestown, PA 17340
About This Home
As of October 2018Immaculate ranch home on 5+ ac's just outside of town. Spacious floorplan w/upgrades thru-out. Wood flrs, vaulted ceilings, large maintenance-free deck & a walk-out LL. Beautiful country setting on a cul-de-sac w/large neighboring lot sizes & no HOA. Circular drive w/plenty of parking room. Rear landscaping includes paver patio & walkways to inground heated pool.
Last Agent to Sell the Property
RLAH @properties License #SP40000419 Listed on: 01/15/2015

Last Buyer's Agent
Randy deLeon
Urquhart, deLeon Appraisal Services
Home Details
Home Type
Single Family
Est. Annual Taxes
$7,280
Year Built
2004
Lot Details
0
Listing Details
- Class: Residential/Farms
- Sub Type: Detached
- Total Finished Sq Ft: 2392
- Finished Above Grade Sq Ft: 2092
- Below Grade Finished Sq Ft: 300
- Unfinished Below Grade Sq Ft: 1792
- Age: 11-20 Years
- Design: Rancher
- Construction: Stick Built
- Municipality: 41 Union Twp
- Zoning: Residential
- Access: Public Road
- Possible Finance: Conventional, Va
- Assessor Parcel Number: 0141J16007900000
- Road Front: Municipal
- Special Features: None
- Property Sub Type: Detached
- Year Built: 2004
Interior Features
- Basement: Full, Walk-Out, Sump Pump, Outside Walk-Up
- Dining Room: Eat-In Kitchen, Living/Dining Combo, Dining Area
- Fireplace: Family Room
- Total Bedrooms: 3
- Total Bathrooms: 4
- Total Full Baths: 2
- Total Half Baths: 2
- Basement Half Bathrooms: 1
- Bedroom 1 Level: 1
- Bedroom 2 Level: 1
- Bedroom 3 Level: 1
- Dining Room Level: 1
- Family Room Level: 1
- Kitchen Level: 1
- Level 1 Full Bathrooms: 2
- Level 1 Half Bathrooms: 1
- Living Room Level: 1
- Other Room1 Code: Foyer
- Other Room1 Level: 1
- Other Room2 Code: Workshop
- Other Room2 Level: B
- Other Room3 Code: Game Room
- Other Room3 Level: B
Exterior Features
- Roof: Fiberglass Shingles
- Exterior: Vinyl, Brick
- Misc Exterior: Insulated Windows, Out Building(s), Porch, Deck, Patio, In-Ground Pool, Satellite Dish, Workshop
Garage/Parking
- Parking: 2 Car Garage, Built-In, Off Street Parking, Rv/Boat Pad
Utilities
- Heat: Propane, Forced
- Auxiliary: Fireplace W/Heatolator
- Cooling: Central Air Conditioning
- Water: Well
- Sewer: Septic
- Annual Electric: 1800
- Annual Heat: 1230
- Annual Refuse: 260
Schools
- School District: Littlestown
- Elementary School: Rolling Acres
- Middle School: Maple Avenue
- High School: Littlestown
Lot Info
- Lot Description: Level, Partially Clear, Sloped, Cul-De-Sac, Wetlands
- Lot Size: 4 - 10 Acres
- Total Acreage: 5.24
- Lot Dimensions: 423X318
Tax Info
- Municipal Tax: 69
- School Tax: 4039
- Tax Database Id: 2
Ownership History
Purchase Details
Home Financials for this Owner
Home Financials are based on the most recent Mortgage that was taken out on this home.Purchase Details
Home Financials for this Owner
Home Financials are based on the most recent Mortgage that was taken out on this home.Similar Homes in Littlestown, PA
Home Values in the Area
Average Home Value in this Area
Purchase History
| Date | Type | Sale Price | Title Company |
|---|---|---|---|
| Deed | $365,000 | -- | |
| Deed | $321,000 | None Available |
Mortgage History
| Date | Status | Loan Amount | Loan Type |
|---|---|---|---|
| Open | $384,734 | VA | |
| Closed | $377,045 | VA | |
| Previous Owner | $125,000 | New Conventional | |
| Previous Owner | $42,650 | Credit Line Revolving |
Property History
| Date | Event | Price | Change | Sq Ft Price |
|---|---|---|---|---|
| 10/31/2018 10/31/18 | Sold | $365,000 | 0.0% | $153 / Sq Ft |
| 09/16/2018 09/16/18 | Pending | -- | -- | -- |
| 08/08/2018 08/08/18 | For Sale | $365,000 | +8.0% | $153 / Sq Ft |
| 06/08/2015 06/08/15 | Sold | $338,000 | 0.0% | $141 / Sq Ft |
| 04/06/2015 04/06/15 | Pending | -- | -- | -- |
| 01/15/2015 01/15/15 | For Sale | $338,000 | -- | $141 / Sq Ft |
Tax History Compared to Growth
Tax History
| Year | Tax Paid | Tax Assessment Tax Assessment Total Assessment is a certain percentage of the fair market value that is determined by local assessors to be the total taxable value of land and additions on the property. | Land | Improvement |
|---|---|---|---|---|
| 2025 | $7,280 | $384,600 | $125,300 | $259,300 |
| 2024 | $6,959 | $384,600 | $125,300 | $259,300 |
| 2023 | $6,821 | $384,600 | $125,300 | $259,300 |
| 2022 | $6,817 | $384,600 | $125,300 | $259,300 |
| 2021 | $6,577 | $384,600 | $125,300 | $259,300 |
| 2020 | $6,482 | $384,600 | $125,300 | $259,300 |
| 2019 | $6,344 | $384,600 | $125,300 | $259,300 |
| 2018 | $6,161 | $381,800 | $122,500 | $259,300 |
| 2017 | $5,948 | $381,800 | $122,500 | $259,300 |
| 2016 | -- | $381,800 | $122,500 | $259,300 |
| 2015 | -- | $383,400 | $122,500 | $260,900 |
| 2014 | -- | $383,400 | $122,500 | $260,900 |
Agents Affiliated with this Home
-
Wes Strite

Seller's Agent in 2018
Wes Strite
Cedar Spring Realty
(717) 404-1471
129 Total Sales
-
Danielle Hamilton

Buyer's Agent in 2018
Danielle Hamilton
RE/MAX
(240) 367-0278
93 Total Sales
-
Elizabeth Foster

Seller's Agent in 2015
Elizabeth Foster
Real Living at Home
(301) 461-0535
36 Total Sales
-
R
Buyer's Agent in 2015
Randy deLeon
Urquhart, deLeon Appraisal Services
Map
Source: Bright MLS
MLS Number: 21500647
APN: 41-J16-0079-000
- 2152 White Hall Rd
- 35 Drew Ln Unit 1A
- 0 Locust Dr Unit PAAD2015910
- 20 Locust Dr
- 162 Newark St
- 0 Littlestown Rd
- 48 Windsor Ct
- 58 Windsor Ct
- 41 Smith Cir
- 440 N Queen St
- 61 Stoners Cir
- 58 N Gala Unit 397
- 3 Wheaton Dr Unit 60
- 449 Glenwyn Dr
- 13 Fieldcrest Dr Unit 154
- 4821 Baltimore Pike
- 549 E King St
- 211 E King St
- 153 E King St
- 591 Lumber St
