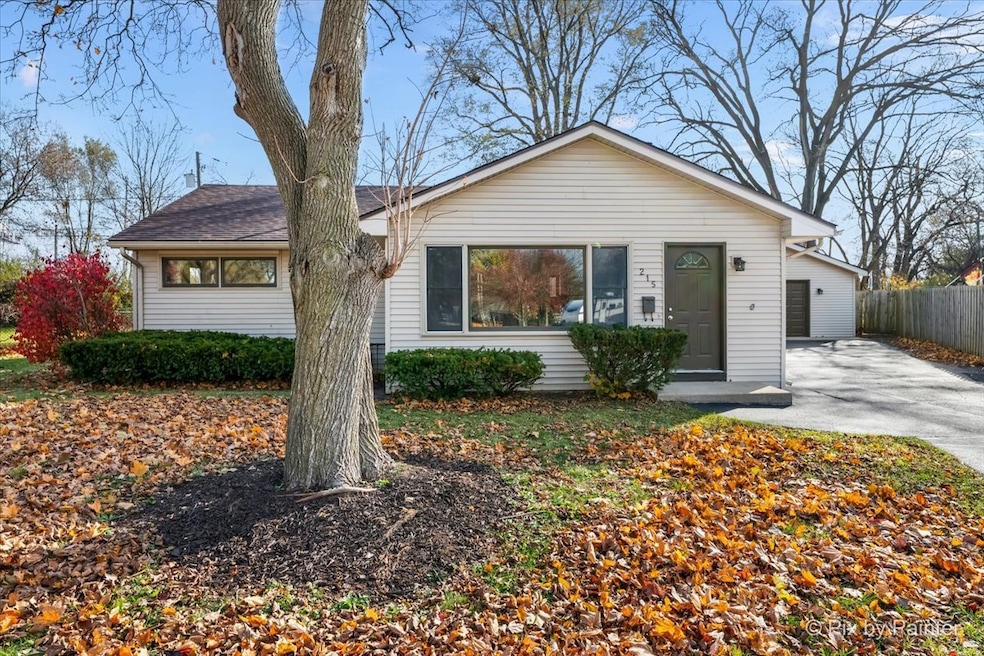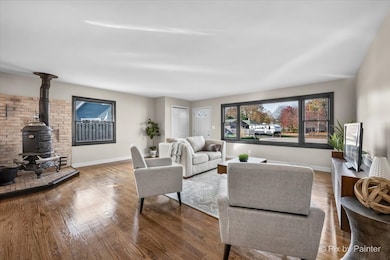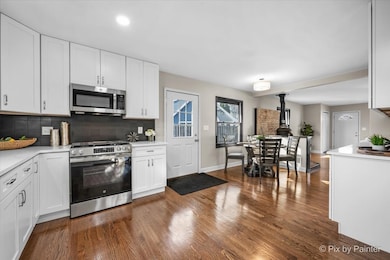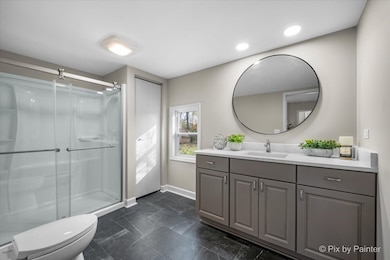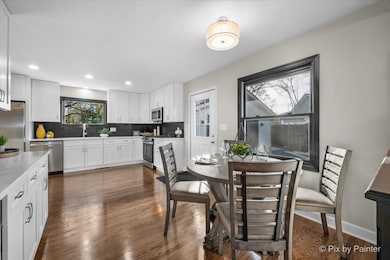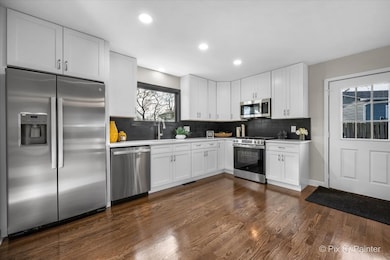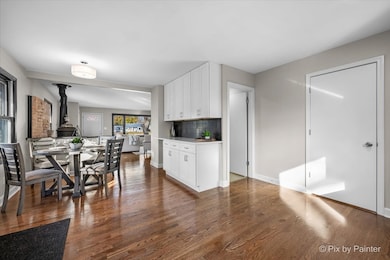215 Sunset Terrace Crystal Lake, IL 60014
Estimated payment $2,452/month
Highlights
- Very Popular Property
- Ranch Style House
- Home Office
- Husmann Elementary School Rated A-
- Wood Flooring
- Cul-De-Sac
About This Home
Welcome to 215 Sunset Terrace, a stylishly updated 3 bed, 2 bath ranch home with a finished basement perfectly situated on a quiet, tree lined cul-de-sac. Fabulous open concept layout with a stunning kitchen featuring new cabinetry, sleek quartz counters, ss appliances and gorgeous refinished hardwood flooring that extends throughout the home. Adjacent dining room and spacious living room with cozy wood burning stove and large windows that flood the space with natural light. Sizeable primary suite with spa-like ensuite full bath featuring walk-in shower and contemporary finishes. Completing the main level are two additional generous bedrooms, a second beautifully renovated full bath and convenient main level laundry room. The finished lower level offers additional living space with a large family room and bonus space that could be used as a 4th bedroom, home office or gym. New roof, furnace, cabinets/vanities, flooring, appliances, lighting and paint ensure years of low maintenance living. Generous fenced backyard with private patio, firepit area and mature landscaping that backs to the Prairie Trail for evening walks or weekend bike rides. Exceptional location tucked into a quiet community yet just blocks from downtown shopping/dining, parks, playgrounds, Three Oaks Recreational Area, Crystal Lake, the Metra - and top rated schools.
Open House Schedule
-
Sunday, November 16, 202511:30 am to 1:30 pm11/16/2025 11:30:00 AM +00:0011/16/2025 1:30:00 PM +00:00Add to Calendar
Home Details
Home Type
- Single Family
Est. Annual Taxes
- $7,353
Year Built
- Built in 1952 | Remodeled in 2025
Lot Details
- 0.31 Acre Lot
- Lot Dimensions are 39x197x123x167
- Cul-De-Sac
- Fenced
Parking
- 2 Car Garage
Home Design
- Ranch Style House
Interior Spaces
- 1,200 Sq Ft Home
- Family Room
- Combination Dining and Living Room
- Home Office
- Wood Flooring
- Carbon Monoxide Detectors
- Laundry Room
Kitchen
- Range
- Microwave
- Dishwasher
Bedrooms and Bathrooms
- 3 Bedrooms
- 3 Potential Bedrooms
- Bathroom on Main Level
- 2 Full Bathrooms
Basement
- Basement Fills Entire Space Under The House
- Sump Pump
Outdoor Features
- Fire Pit
- Shed
Utilities
- Central Air
- Heating System Uses Natural Gas
- Gas Water Heater
Community Details
- Crystal Hills Subdivision
Map
Home Values in the Area
Average Home Value in this Area
Tax History
| Year | Tax Paid | Tax Assessment Tax Assessment Total Assessment is a certain percentage of the fair market value that is determined by local assessors to be the total taxable value of land and additions on the property. | Land | Improvement |
|---|---|---|---|---|
| 2024 | $7,353 | $86,856 | $22,250 | $64,606 |
| 2023 | $7,153 | $77,682 | $19,900 | $57,782 |
| 2022 | $6,595 | $69,628 | $17,575 | $52,053 |
| 2021 | $6,265 | $64,867 | $16,373 | $48,494 |
| 2020 | $6,121 | $62,570 | $15,793 | $46,777 |
| 2019 | $5,979 | $59,887 | $15,116 | $44,771 |
| 2018 | $5,023 | $55,323 | $13,964 | $41,359 |
| 2017 | $4,978 | $52,118 | $13,155 | $38,963 |
| 2016 | $4,836 | $48,882 | $12,338 | $36,544 |
| 2013 | -- | $45,228 | $11,510 | $33,718 |
Property History
| Date | Event | Price | List to Sale | Price per Sq Ft |
|---|---|---|---|---|
| 11/14/2025 11/14/25 | For Sale | $349,000 | -- | $291 / Sq Ft |
Purchase History
| Date | Type | Sale Price | Title Company |
|---|---|---|---|
| Interfamily Deed Transfer | -- | Accommodation | |
| Quit Claim Deed | -- | First American Title | |
| Interfamily Deed Transfer | -- | First American | |
| Interfamily Deed Transfer | -- | -- | |
| Warranty Deed | $138,000 | -- |
Mortgage History
| Date | Status | Loan Amount | Loan Type |
|---|---|---|---|
| Open | $187,200 | Fannie Mae Freddie Mac | |
| Previous Owner | $143,280 | FHA | |
| Previous Owner | $138,000 | No Value Available |
Source: Midwest Real Estate Data (MRED)
MLS Number: 12517254
APN: 19-05-277-036
- 9999 Main St
- 82 S Williams St
- 290 E Congress Pkwy
- 84 S Caroline St
- 40 S Walkup Ave
- 90 W Franklin Ave
- 0 Arthur Lot 27 St Unit MRD12290210
- 0 Arthur Lot 32 St Unit MRD12290256
- 0 Arthur Lot 026 St Unit MRD12290197
- 000 SE Route 31 & River Birch SE
- 0 Arthur Lot 022 St Unit MRD12289886
- 0 Arthur Lot 023 St Unit MRD12289968
- 0 Arthur Lot 28 St Unit MRD12290223
- 0 Arthur Lot 33 St Unit MRD12290266
- 393 & 395 S Oriole Trail
- Lot 1 Virginia St
- 2020 W Rt 176
- 0 Arthur Lot 024 St Unit MRD12290187
- 0 Arthur Lot 021 St Unit MRD12289863
- 407 Keith Ave
- 42 Holly Dr
- 111 E Crystal Lake Ave
- 115 W Crystal Lake Ave Unit 117
- 102 Minnie St Unit 2
- 119 N Dole Ave
- 115 N Dole Ave
- 130-160 W Woodstock St
- 311 Waters Edge Dr
- 595 Darlington Ln
- 14 Lincoln Pkwy Unit 2
- 567 Somerset Ln Unit 8
- 122 Dole Ave Unit 2
- 430 W Virginia St Unit 1
- 5 S Virginia Rd Unit 6
- 5 S Virginia Rd Unit 4
- 205 Marian Pkwy Unit 1C
- 431-455 Brandy Dr
- 423 Berkshire Dr Unit 33
- 731 E Terra Cotta Ave
- 722 S Mchenry Ave Unit B
