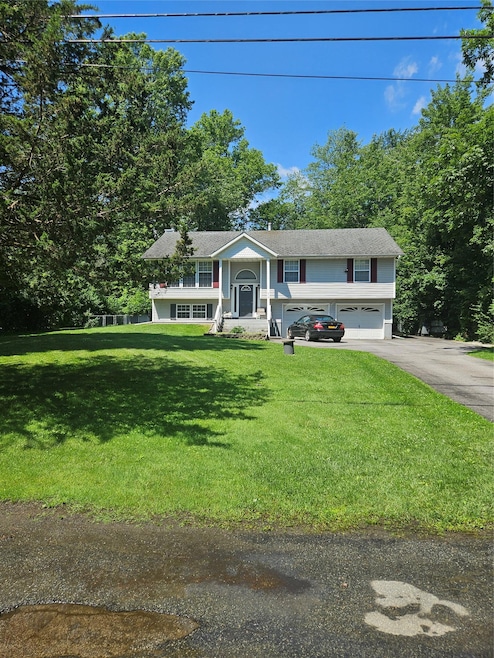
215 Sycamore Dr New Windsor, NY 12553
Estimated payment $3,756/month
Highlights
- Deck
- Raised Ranch Architecture
- Wood Flooring
- Washingtonville High School Rated A-
- Cathedral Ceiling
- Formal Dining Room
About This Home
If your family is growing and your house is shrinking set your GPS to Sycamore Drive in route to what could be your next "Home Sweet Home." Poised on a level third of an acre lot this 2,000sq ft high ranch offers 3 Beds 3 Baths and hardwood floors though out. As you enter the home you will be mesmerized by the cathedral ceiling and unique open floor plan between the kitchen, dining, and living area creating an entertainment haven. A master bedroom with ensuite ; two additional spacious bedrooms; and a full bath completes the first floor motif. The lower level affords a secluded hide-away with a fireplace in the common area and a full bath this space could easily accommodate a multitude of uses.
In addition this floor also houses a laundry room and 2 car garage. Lastly the back yard a deck leading to an inviting cluster of colorful pavers fashioning a patio area over looking a carpet full of greenery; pull up a lounge chair and embrace the peacefulness and serenity this property has to offer. Did I forget to mention "Lake Rights."
Home Details
Home Type
- Single Family
Est. Annual Taxes
- $11,138
Year Built
- Built in 1998
Lot Details
- 0.34 Acre Lot
- Level Lot
- Back and Front Yard
Parking
- 2 Car Garage
- Driveway
Home Design
- Raised Ranch Architecture
- Aluminum Siding
Interior Spaces
- 2,000 Sq Ft Home
- Central Vacuum
- Cathedral Ceiling
- Ceiling Fan
- Formal Dining Room
- Finished Basement
- Fireplace in Basement
Kitchen
- Eat-In Kitchen
- Dishwasher
Flooring
- Wood
- Carpet
- Tile
Bedrooms and Bathrooms
- 3 Bedrooms
Laundry
- Dryer
- Washer
Outdoor Features
- Deck
- Patio
Schools
- Little Britain Elementary School
- Washingtonville Middle School
- Washingtonville Senior High School
Utilities
- Central Air
- Baseboard Heating
- Heating System Uses Oil
- Well
- Sewer Not Available
Listing and Financial Details
- Assessor Parcel Number 332489-002-000-0008-002.000-0000
Map
Home Values in the Area
Average Home Value in this Area
Tax History
| Year | Tax Paid | Tax Assessment Tax Assessment Total Assessment is a certain percentage of the fair market value that is determined by local assessors to be the total taxable value of land and additions on the property. | Land | Improvement |
|---|---|---|---|---|
| 2024 | $11,148 | $275,000 | $64,600 | $210,400 |
| 2023 | $11,148 | $275,000 | $64,600 | $210,400 |
Property History
| Date | Event | Price | Change | Sq Ft Price |
|---|---|---|---|---|
| 08/22/2025 08/22/25 | Pending | -- | -- | -- |
| 06/20/2025 06/20/25 | For Sale | $520,000 | -- | $260 / Sq Ft |
Purchase History
| Date | Type | Sale Price | Title Company |
|---|---|---|---|
| Deed | $136,742 | None Available | |
| Deed | $136,742 | None Available | |
| Interfamily Deed Transfer | -- | -- | |
| Deed | $168,900 | Fidelity National Title Ins | |
| Deed | $25,000 | Fidelity National Title Ins |
Mortgage History
| Date | Status | Loan Amount | Loan Type |
|---|---|---|---|
| Open | $143,482 | New Conventional | |
| Closed | $143,482 | Stand Alone Refi Refinance Of Original Loan |
Similar Homes in the area
Source: OneKey® MLS
MLS Number: 880066
APN: 332489-002-000-0008-002.000-0000
- 323 Sycamore Dr
- 115 Chestnut Ave
- 313 Chestnut Ave
- 7 Farm Hollow Rd
- 8 Oak Dr
- 325 Jackson Ave
- 505 Shore Dr
- 520 Shore Dr
- 4 Jefferson Ave
- 121 Sycamore Dr
- 50 Waterview Terrace
- 6 Jefferson Ave
- 545 Shore Dr
- 9 Vascello Rd
- 423 Jackson Ave
- 62 Lakeside Dr
- 107 Denniston Dr
- 14 Skyline Trail
- 32 Valley Dr
- 16 McDonald Ct






