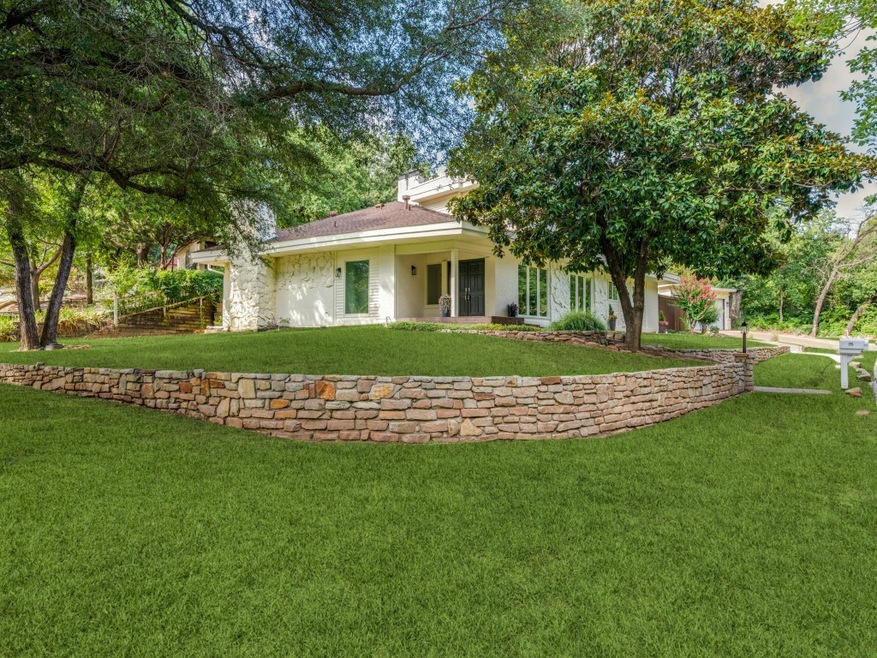
215 Tharp Dr Lewisville, TX 75077
Estimated payment $4,099/month
Highlights
- In Ground Pool
- Open Floorplan
- Community Lake
- McAuliffe Elementary School Rated A
- Midcentury Modern Architecture
- Deck
About This Home
Modern Retreat in a Secluded Lakeside Setting – No HOA!
Nestled in the wooded, rolling hills of Lake Lewisville, this beautifully renovated home offers the perfect balance of nature, privacy, and modern design. Located just across the street from a lake trail, you’ll have easy access for hiking or carting your kayaks and paddleboards to the water. A boat ramp and sandy beach are just five minutes away. Inside, the home stuns with a floating steel staircase—a striking modern centerpiece—complemented by stained wood beams, floor-to-ceiling windows, and an open floor plan that showcases serene views of the backyard and sparkling pool. The kitchen and all three bathrooms have been fully gutted and reimagined, boasting stylish finishes and thoughtful design. The primary suite features painted wood beams, a gas fireplace, and a spa-like bath with his-and-hers vanities and a walk-in shower. Upstairs, you'll find a cozy reading nook, a third bedroom with access to a private deck, and a second-story deck overlooking the pool—perfect for relaxing or entertaining. The laundry room offers flexibility to add a pantry or mudroom, and the detached 3-car garage includes workshop space for hobbies or storage. A storm shelter below is ready for a wine cellar conversion.Extensive upgrades include:
New foundation leveling with 10-year warranty
All new PVC plumbing (replacing old cast iron)
New exterior electrical panel
Three fully inspected and updated fireplaces
New vinyl windows
Updated pool filter
This one-of-a-kind home is a rare find in a peaceful, nature-filled neighborhood just steps from the lake.
Home Details
Home Type
- Single Family
Est. Annual Taxes
- $7,215
Year Built
- Built in 1977
Lot Details
- 0.43 Acre Lot
- Dog Run
- Fenced
- Interior Lot
- Private Yard
Parking
- 3 Car Attached Garage
Home Design
- Midcentury Modern Architecture
- Brick Exterior Construction
- Slab Foundation
- Asphalt Roof
Interior Spaces
- 2,571 Sq Ft Home
- 2-Story Property
- Open Floorplan
- 3 Fireplaces
- Wood Burning Fireplace
- Luxury Vinyl Plank Tile Flooring
- Basement
Kitchen
- Eat-In Kitchen
- Electric Range
- Dishwasher
- Disposal
Bedrooms and Bathrooms
- 3 Bedrooms
Pool
- In Ground Pool
- Fence Around Pool
Outdoor Features
- Deck
- Patio
- Rain Gutters
Schools
- Mcauliffe Elementary School
- Marcus High School
Utilities
- Central Heating and Cooling System
- High Speed Internet
- Cable TV Available
Community Details
- Highland Lake Dev Subdivision
- Community Lake
Listing and Financial Details
- Legal Lot and Block 16 / 2
- Assessor Parcel Number R09457
Map
Home Values in the Area
Average Home Value in this Area
Tax History
| Year | Tax Paid | Tax Assessment Tax Assessment Total Assessment is a certain percentage of the fair market value that is determined by local assessors to be the total taxable value of land and additions on the property. | Land | Improvement |
|---|---|---|---|---|
| 2025 | $4,931 | $450,672 | $182,367 | $268,305 |
| 2024 | $7,215 | $399,497 | $182,367 | $217,130 |
| 2023 | $4,936 | $397,984 | $211,781 | $247,079 |
| 2022 | $7,240 | $361,804 | $105,890 | $282,344 |
| 2021 | $7,023 | $348,074 | $82,359 | $265,715 |
| 2020 | $6,356 | $299,012 | $82,359 | $216,653 |
| 2019 | $6,583 | $299,764 | $82,359 | $217,405 |
| 2018 | $6,494 | $293,398 | $82,359 | $211,039 |
| 2017 | $6,026 | $269,232 | $63,414 | $205,818 |
| 2016 | $5,607 | $249,811 | $65,359 | $184,452 |
| 2015 | $4,741 | $235,425 | $65,359 | $180,324 |
| 2014 | $4,741 | $214,023 | $65,359 | $161,892 |
| 2013 | -- | $194,566 | $72,233 | $122,333 |
Property History
| Date | Event | Price | Change | Sq Ft Price |
|---|---|---|---|---|
| 08/03/2025 08/03/25 | Pending | -- | -- | -- |
| 07/18/2025 07/18/25 | For Sale | $642,000 | -- | $250 / Sq Ft |
Purchase History
| Date | Type | Sale Price | Title Company |
|---|---|---|---|
| Warranty Deed | -- | Spartan Title | |
| Warranty Deed | -- | -- |
Mortgage History
| Date | Status | Loan Amount | Loan Type |
|---|---|---|---|
| Previous Owner | $184,000 | Stand Alone First | |
| Previous Owner | $136,050 | Unknown | |
| Previous Owner | $115,360 | Assumption |
Similar Homes in Lewisville, TX
Source: North Texas Real Estate Information Systems (NTREIS)
MLS Number: 21004229
APN: R09457
- 110 Bluebonnet Dr
- 103 Brookdale Dr
- 3114 Lake Creek Dr
- 107 Russell Dr
- 450 Craig Cir
- 3111 Lake Creek Dr
- 817 N Shore Dr
- 324 Patricia Ln
- 265 Village Tree Dr
- 30 Remington Terrace
- 505 Doubletree Dr
- 809 Greenvalley Ln
- 234 Raintree Dr
- 812 Woodhaven Dr
- 490 Sellmeyer Ln
- 434 Moran Dr
- 815 Woodhaven Dr
- 444 Leslie Ln
- 417 Merriman Dr
- 426 Moran Dr






