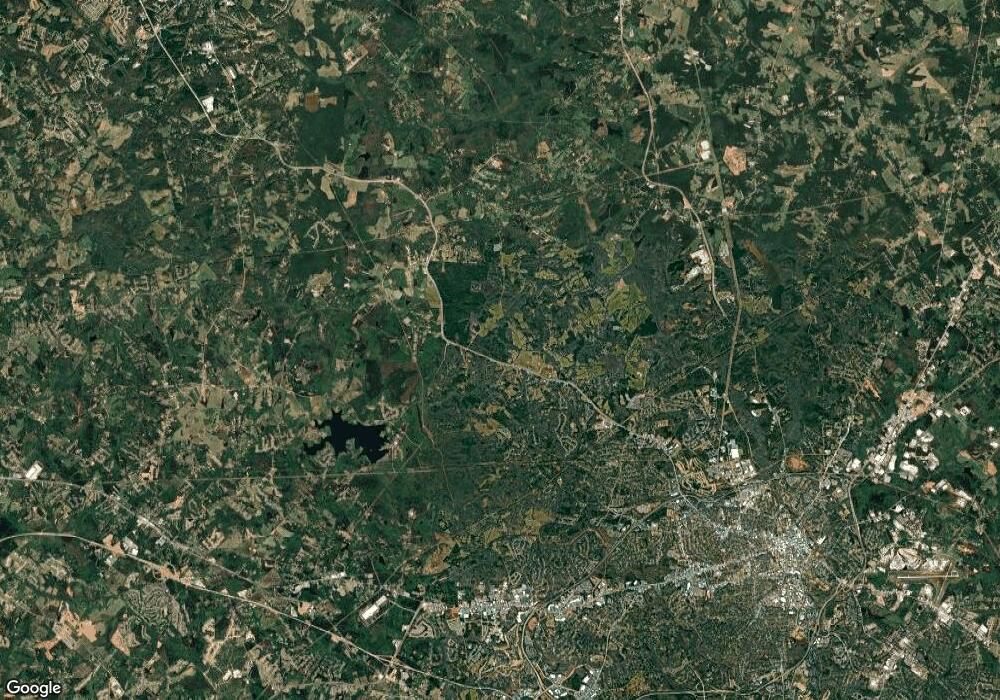215 Timsbury Athens, GA 30607
Estimated payment $2,195/month
Total Views
36
3
Beds
2
Baths
1,187
Sq Ft
$295
Price per Sq Ft
Highlights
- Under Construction
- Primary Bedroom Suite
- No HOA
- Clarke Central High School Rated A-
- Traditional Architecture
- 2 Car Attached Garage
About This Home
Under Construction. The Farnham Plan- This single level ranch home offers an open and inviting floor plan with separate dining room, living room with fireplace and two car garage. Kitchen and baths with solid surface countertops and stainless appliances.
Listing Agent
Coldwell Banker Upchurch Realty License #168937 Listed on: 11/18/2025

Home Details
Home Type
- Single Family
Year Built
- Built in 2025 | Under Construction
Lot Details
- 7,405 Sq Ft Lot
- 2 Pads in the community
Parking
- 2 Car Attached Garage
Home Design
- Traditional Architecture
- Slab Foundation
- Asphalt Roof
- Wood Siding
- Concrete Siding
Interior Spaces
- 1,187 Sq Ft Home
- 1-Story Property
- Factory Built Fireplace
- Double Pane Windows
- Dishwasher
Bedrooms and Bathrooms
- 3 Bedrooms
- Primary Bedroom Suite
- 2 Full Bathrooms
- Double Vanity
Laundry
- Laundry Room
- Laundry on upper level
Schools
- Whithead Road Elementary School
- Burney-Harris-Lyons Middle School
- Clarke Central High School
Utilities
- Central Heating and Cooling System
- Heat Pump System
- Underground Utilities
- Electric Water Heater
Additional Features
- Energy-Efficient Windows
- Patio
Community Details
- No Home Owners Association
- Built by Keystone Custom Homes
- Andover Subdivision
Listing and Financial Details
- Home warranty included in the sale of the property
- Assessor Parcel Number 111A 010
Map
Create a Home Valuation Report for This Property
The Home Valuation Report is an in-depth analysis detailing your home's value as well as a comparison with similar homes in the area
Home Values in the Area
Average Home Value in this Area
Property History
| Date | Event | Price | List to Sale | Price per Sq Ft |
|---|---|---|---|---|
| 11/18/2025 11/18/25 | For Sale | $350,000 | -- | $295 / Sq Ft |
Source: CLASSIC MLS (Athens Area Association of REALTORS®)
Source: CLASSIC MLS (Athens Area Association of REALTORS®)
MLS Number: CL343953
Nearby Homes
- 235 Timsbury Dr
- 225 Timsbury Dr
- 327 Andover Dr
- 150 Jefferson River Rd
- 325 Jefferson River Rd
- 293 Firefighter Ct
- 275 Firefighter Ct
- 190 Stedman Ct
- 173 Putters Dr
- 105 Whitehead Rd Unit 17
- 105 Whitehead Rd Unit 10
- 136 Alice Walker Dr
- 6070 Old Jefferson Rd
- 253 Sidney Lanier Ave
- 102 Whitehead Terrace E
- 256 Sidney Lanier Ave
- 102 Whitehead Cir
- The Rose Plan at Lantern Walk
- 611 W Vincent Dr Unit ID1302837P
- 160 Elkview Dr
- 110 Addison Rd
- 110 Addison Rd Unit ID1223266P
- 110 Addison Rd Unit ID1223264P
- 140 Cumberland Ct
- 140 Cumberland Ct Unit B
- 140 Cumberland Ct Unit A
- 125 Cumberland Ct Unit 125
- 130 Cumberland Ct Unit 135 Cumberland Ct
- 360 Round Table Rd
- 1289 Towne Square Ct Unit ID1302854P
- 170 Fritz Mar Ln
- 340 Sarah Dr
- 888 Horizon Blvd
- 180 Newton Bridge Rd
- 180 Newton Bridge Rd Unit A4
- 180 Newton Bridge Rd Unit B6
- 180 Newton Bridge Rd Unit A2
- 1 Jefferson Place Unit 10
