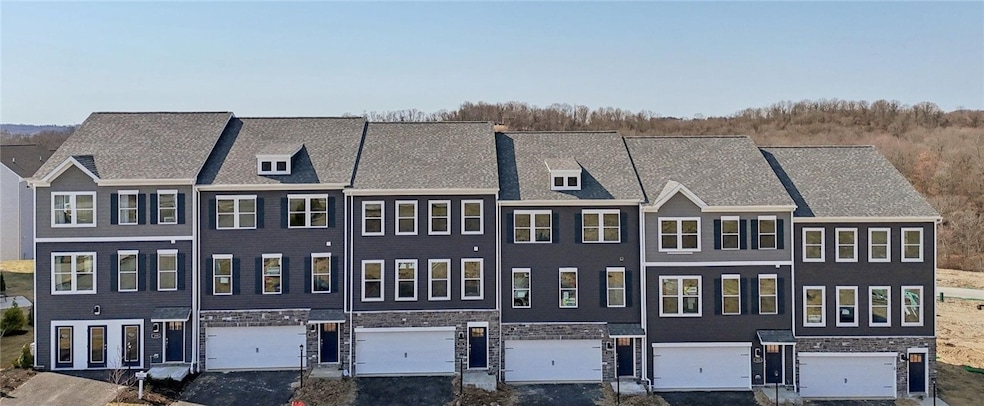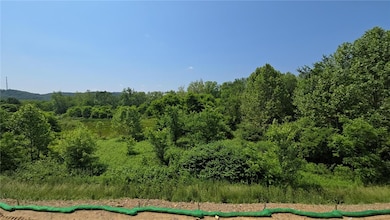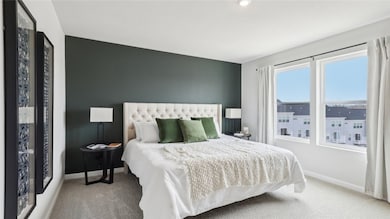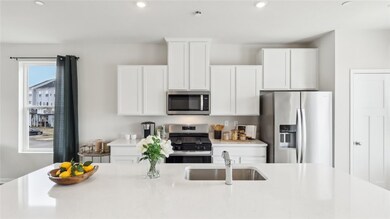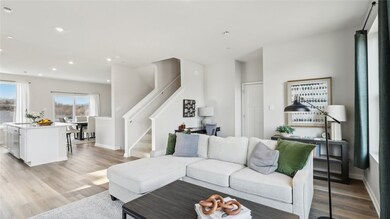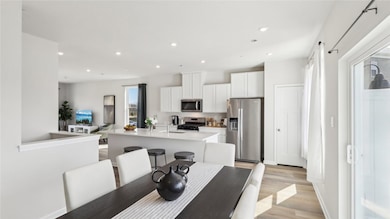215 Truth Cir Harmony, PA 16037
Jackson Township NeighborhoodEstimated payment $2,239/month
Highlights
- New Construction
- Colonial Architecture
- Double Pane Windows
- Connoquenessing Valley Elementary School Rated A-
- 2 Car Attached Garage
- Kitchen Island
About This Home
Brand New Luxury Townhome in Harmony! The Regent floor plan has 2,208 sq ft over 3 bedrooms, 2 full baths, a half bath and a finished walkout basement. Among the inclusions are 9ft ceilings on the main level, quartz countertops, stainless steel appliances, LVP on the main level, and a large kitchen island. Enjoy outdoor living with a private wooded back yard. Located in desirable Creekside Manor Community, this home offers direct access to Historic Harmony, off the Harmony Trail. Just steps away from Union Brothers Brewery, Wunderbar Crepes & Coffee, The Harmony Inn, and so much more! Downtown Zelie is ~1mile away, too! So is the Seneca Valley Campus and the new Aldi, Starbucks, etc. You'll LOVE this location!
We include a Smart Home package, a new home warranty, an energy efficient design, as well as many inclusions other builds consider "upgrades!"
schedule your visit to learn why so many people are choosing Creekside Manor by D. R. Horton!
Townhouse Details
Home Type
- Townhome
Est. Annual Taxes
- $3,480
Year Built
- Built in 2025 | New Construction
Lot Details
- 2,178 Sq Ft Lot
- Lot Dimensions are 24x100
HOA Fees
- $124 Monthly HOA Fees
Home Design
- Colonial Architecture
- Asphalt Roof
- Vinyl Siding
- Stone
Interior Spaces
- 2,208 Sq Ft Home
- 3-Story Property
- Double Pane Windows
- Finished Basement
- Walk-Out Basement
Kitchen
- Stove
- Microwave
- Dishwasher
- Kitchen Island
- Disposal
Flooring
- Carpet
- Vinyl
Bedrooms and Bathrooms
- 3 Bedrooms
Parking
- 2 Car Attached Garage
- Garage Door Opener
Utilities
- Central Air
- Heating System Uses Gas
Community Details
- Creekside Manor Subdivision
Listing and Financial Details
- Home warranty included in the sale of the property
Map
Home Values in the Area
Average Home Value in this Area
Property History
| Date | Event | Price | List to Sale | Price per Sq Ft | Prior Sale |
|---|---|---|---|---|---|
| 10/21/2025 10/21/25 | Sold | $347,990 | 0.0% | $158 / Sq Ft | View Prior Sale |
| 10/16/2025 10/16/25 | Off Market | $347,990 | -- | -- | |
| 09/22/2025 09/22/25 | Price Changed | $347,990 | 0.0% | $158 / Sq Ft | |
| 09/17/2025 09/17/25 | Price Changed | $348,090 | 0.0% | $158 / Sq Ft | |
| 08/22/2025 08/22/25 | Price Changed | $347,990 | -0.6% | $158 / Sq Ft | |
| 08/14/2025 08/14/25 | Price Changed | $349,990 | -0.8% | $159 / Sq Ft | |
| 07/31/2025 07/31/25 | For Sale | $352,990 | -- | $160 / Sq Ft |
Source: West Penn Multi-List
MLS Number: 1717564
- 209 Truth Cir
- 217 Truth Cir
- 207 Truth Cir
- 211 Truth Cir
- 213 Truth Cir
- 108 Affinity Dr
- Regent - Finished Basement Plan at Creekside Manor
- Lafayette - Finished Basement Plan at Creekside Manor
- 263 Truth Cir
- 265 Truth Cir
- 255 Truth Cir
- 257 Truth Cir
- 259 Mercer St
- 132 N Pittsburgh St
- 115 Zeigler Dr
- 218 Paddock Ln
- 140 Scotland Ln Unit 104C
- 144 Scotland Ln
- 138 Scotland Ln
- 145 Scotland Ln Unit 108C
