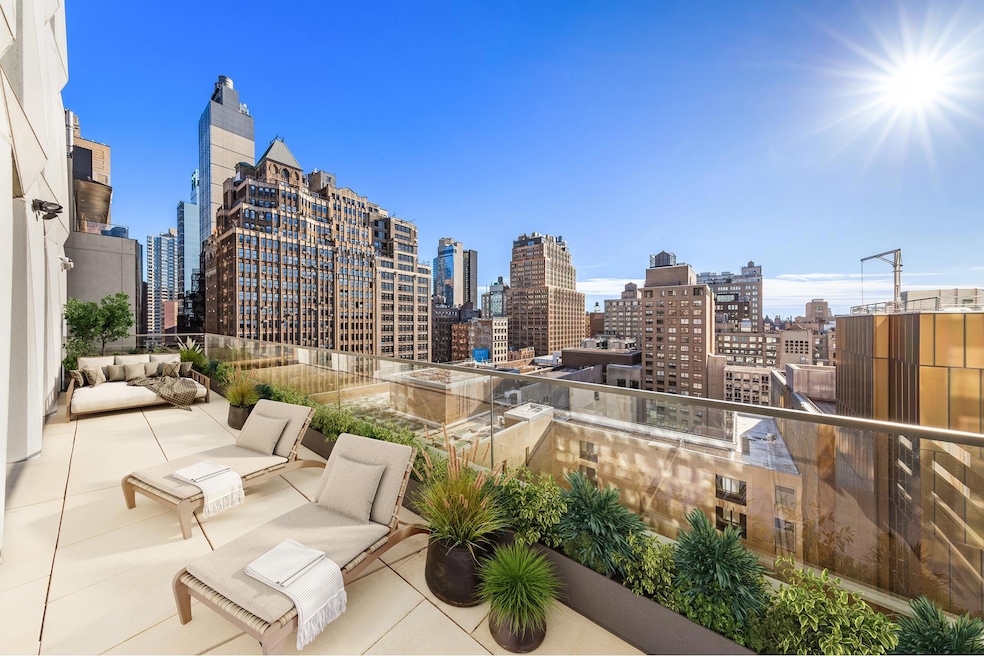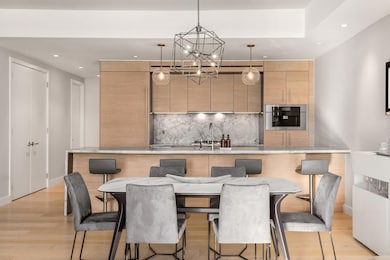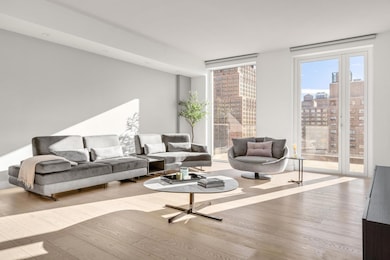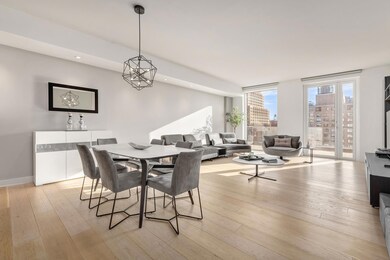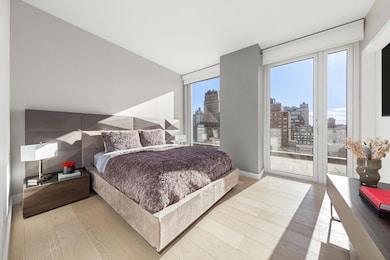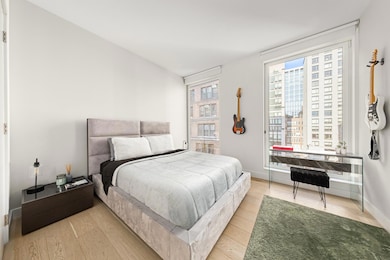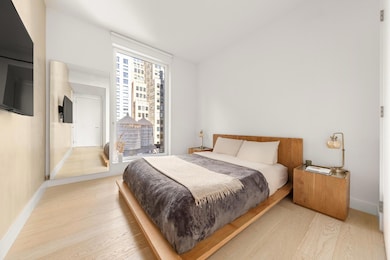The Maverick 215 W 28th St Unit 14C Floor 14 New York, NY 10001
Chelsea NeighborhoodEstimated payment $31,047/month
Highlights
- Concierge
- 1-minute walk to 28 Street (1,2 Line)
- Indoor Pool
- P.S. 33 Chelsea Prep Rated A
- Steam Room
- 4-minute walk to Penn South Playground
About This Home
The resale of residence 14C at the Maverick, located in the vibrant, eclectic Chelsea neighborhood, offers discerning buyers the luxurious finishes of a new development, accentuated by the sophisticated personal touches of its current owner.
Walk into an expansive 1,848 sq. ft. three-bedroom, three-and-a-half-bath home offering stunning, quintessential NYC views from your 357 sq. ft. private terrace.
An open-concept design effortlessly connects the gourmet kitchen with expansive living and dining areas. Framed by oversized, south-facing tilt-and-turn windows, the large living space is bathed in natural light, creating a seamless flow and a warm, inviting atmosphere, perfect for hosting large gatherings, or intimate family moments.
The chef's kitchen is centered around a stunning, white Fantasy Marble peninsula with a sleek leather finish. White oak Scavolini cabinetry, complements a fully integrated Miele appliance suite, including a dishwasher and wine fridge. Completing the sophisticated design, personal upgrades include the Miele built-in Coffee machine, water filtration system and InSinkErator garbage disposal.
This family-friendly layout offers exceptionally spacious living areas with thoughtful details throughout. The large, primary bedroom features an oversized walk-in closet and a windowed en-suite bathroom. The bathroom is a true retreat showcasing a freestanding tub, separate glass-enclosed shower, and radiant heated white honed marble floors. It's finished with a custom mirrored medicine cabinet with surround lighting and a double white oak vanity.
The second and third bedrooms both offer northeastern views, large closets, and their own private bathrooms. One bathroom boasts a Gioia Venato honed marble shower, while the other is outfitted with a Gioia Venato honed marble bathtub. Throughout the home, the owners spared no expense, adding luxurious upgrades as soffit lighting, Venetian plaster, and California Closets. A side-by-side LG Mega Capacity washer & dryer in the laundry room adds both convenience and style, finishing this personalized home.
The Recreation & Wellness Collection in the Maverick offers over 12,000 square feet of unparalleled amenities designed for your comfort and well-being. Dive into the 60" indoor pool, unwind in the steam and sauna, or find peace in the Himalayan salt wall meditation room. Stay active in the state-of-the-art fitness center and enjoy a moment of relaxation in the rooftop lounge and cabana park, boasting over 1,900 square feet of beautifully landscaped space. Whether dining under the trellis with a full outdoor kitchen featuring a pizza oven, smoker, and BBQ grill, or gathering around the elevated fire pit with family and friends, every moment here is designed for enjoyment. Don't miss the Sun Lounge with its wooden boardwalk, chaise loungers, and umbrellas - your perfect escape in the heart of Chelsea.
Property Details
Home Type
- Condominium
Est. Annual Taxes
- $47,992
Year Built
- Built in 2020 | New Construction
HOA Fees
- $3,310 Monthly HOA Fees
Home Design
- Entry on the 14th floor
Interior Spaces
- 1,848 Sq Ft Home
Bedrooms and Bathrooms
- 3 Bedrooms
Laundry
- Laundry in unit
- Washer Dryer Allowed
- Washer Hookup
Outdoor Features
- Indoor Pool
- Terrace
Utilities
- Zoned Cooling
Listing and Financial Details
- Legal Lot and Block 1171 / 00778
Community Details
Overview
- 87 Units
- High-Rise Condominium
- Maverick Condos
- Chelsea Subdivision
- 21-Story Property
Amenities
- Concierge
- Rooftop Deck
- Steam Room
- Game Room
- Children's Playroom
- Elevator
Map
About The Maverick
Home Values in the Area
Average Home Value in this Area
Tax History
| Year | Tax Paid | Tax Assessment Tax Assessment Total Assessment is a certain percentage of the fair market value that is determined by local assessors to be the total taxable value of land and additions on the property. | Land | Improvement |
|---|---|---|---|---|
| 2025 | $47,992 | $390,134 | $27,968 | $362,166 |
| 2024 | $47,992 | $383,871 | $27,968 | $355,903 |
| 2023 | $47,823 | $382,525 | $27,968 | $354,557 |
Property History
| Date | Event | Price | List to Sale | Price per Sq Ft | Prior Sale |
|---|---|---|---|---|---|
| 08/19/2025 08/19/25 | For Sale | $4,495,000 | -9.8% | $2,432 / Sq Ft | |
| 06/15/2023 06/15/23 | Off Market | $4,983,416 | -- | -- | |
| 07/22/2022 07/22/22 | Sold | $4,983,416 | -5.1% | $2,697 / Sq Ft | View Prior Sale |
| 06/19/2022 06/19/22 | Off Market | $5,250,000 | -- | -- | |
| 03/30/2022 03/30/22 | For Sale | $5,250,000 | 0.0% | $2,841 / Sq Ft | |
| 02/24/2022 02/24/22 | For Sale | $5,250,000 | -- | $2,841 / Sq Ft |
Purchase History
| Date | Type | Sale Price | Title Company |
|---|---|---|---|
| Deed | $4,983,772 | -- |
Source: Real Estate Board of New York (REBNY)
MLS Number: RLS20043564
APN: 0778-1171
- 215 W 28th St Unit 2C
- 215 W 28th St Unit 3F
- 215 W 28th St Unit 12A
- 215 W 28th St Unit 20B
- 215 W 28th St Unit 17C
- 215 W 28th St Unit 11A
- 261 W 28th St Unit 9C
- 261 W 28th St Unit 6E
- 261 W 28th St Unit 6A
- 315 7th Ave Unit 3C
- 315 7th Ave Unit 10E
- 315 7th Ave Unit 18D
- 315 7th Ave Unit 5D
- 291 7th Ave Unit 4
- 408 8th Ave Unit 8B
- 300 W 30th St Unit 6 A
- 225 W 25th St Unit 5C
- 131 W 28th St Unit 7A
- 308 W 30th St Unit 10-F
- 261 W 25th St Unit 4D
- 244 W 29th St Unit FL15-ID2142
- 244 W 29th St Unit FL2-ID2149
- 244 W 29th St Unit FL17-ID2144
- 244 W 29th St Unit FL6-ID2141
- 315 7th Ave Unit 6A
- 315 7th Ave Unit 5C
- 315 7th Ave Unit 21D
- 315 7th Ave Unit 3-E
- 208 W 30th St Unit 501
- 261 W 28th St Unit 16-F
- 370 8th Ave Unit FL4-ID1039025P
- 143 W 30th St Unit 9A
- 408 8th Ave Unit 8B
- 393 8th Ave Unit ID1323927P
- 245 W 25th St Unit 4E
- 245 W 25th St Unit 1P
- 117 W 28th St Unit FL4-ID1467
- 300 W 30th St Unit 16C
- 300 W 30th St Unit 6A
- 335 8th Ave Unit 722
