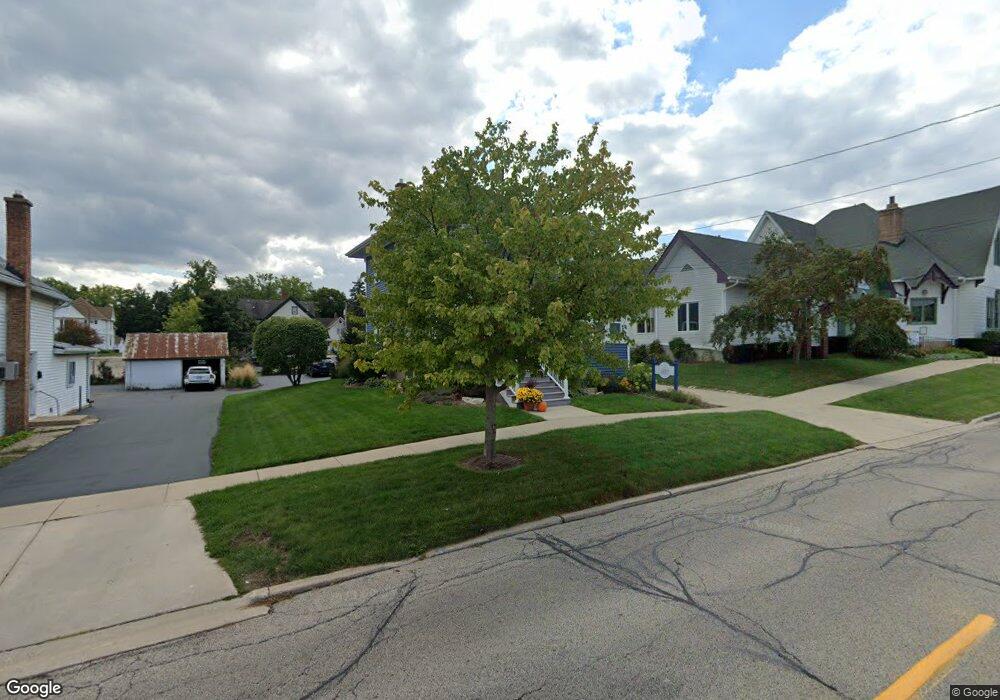215 W Calhoun St Woodstock, IL 60098
Estimated Value: $354,909
4
Beds
3
Baths
1,515
Sq Ft
$234/Sq Ft
Est. Value
About This Home
This home is located at 215 W Calhoun St, Woodstock, IL 60098 and is currently estimated at $354,909, approximately $234 per square foot. 215 W Calhoun St is a home located in McHenry County with nearby schools including Olson Elementary School, Creekside Middle School, and Woodstock High School.
Ownership History
Date
Name
Owned For
Owner Type
Purchase Details
Closed on
Dec 21, 2007
Sold by
Mccormack Robert
Bought by
Schmitt Albert M and Schmitt Janice L
Current Estimated Value
Home Financials for this Owner
Home Financials are based on the most recent Mortgage that was taken out on this home.
Original Mortgage
$160,000
Outstanding Balance
$101,326
Interest Rate
6.31%
Mortgage Type
Commercial
Estimated Equity
$253,583
Purchase Details
Closed on
Jul 22, 2004
Sold by
Hud
Bought by
Mccormack Robert J
Home Financials for this Owner
Home Financials are based on the most recent Mortgage that was taken out on this home.
Original Mortgage
$104,800
Interest Rate
4.37%
Mortgage Type
Commercial
Purchase Details
Closed on
Jul 30, 2003
Sold by
Caton Emmett
Bought by
Hud
Purchase Details
Closed on
Dec 8, 2000
Sold by
First Presbyterian Church Of Woodstock
Bought by
Caton Emmett
Home Financials for this Owner
Home Financials are based on the most recent Mortgage that was taken out on this home.
Original Mortgage
$107,669
Interest Rate
7.83%
Mortgage Type
FHA
Purchase Details
Closed on
Sep 28, 2000
Sold by
Cross Glenna E
Bought by
First Presbyterian Church Of Woodstock
Create a Home Valuation Report for This Property
The Home Valuation Report is an in-depth analysis detailing your home's value as well as a comparison with similar homes in the area
Home Values in the Area
Average Home Value in this Area
Purchase History
| Date | Buyer | Sale Price | Title Company |
|---|---|---|---|
| Schmitt Albert M | $236,550 | Ticor | |
| Mccormack Robert J | $131,000 | Stewart Title Company | |
| Hud | $106,059 | Fatic | |
| Caton Emmett | $117,000 | -- | |
| First Presbyterian Church Of Woodstock | $100,000 | -- |
Source: Public Records
Mortgage History
| Date | Status | Borrower | Loan Amount |
|---|---|---|---|
| Open | Schmitt Albert M | $160,000 | |
| Previous Owner | Mccormack Robert J | $104,800 | |
| Previous Owner | Caton Emmett | $107,669 |
Source: Public Records
Tax History Compared to Growth
Tax History
| Year | Tax Paid | Tax Assessment Tax Assessment Total Assessment is a certain percentage of the fair market value that is determined by local assessors to be the total taxable value of land and additions on the property. | Land | Improvement |
|---|---|---|---|---|
| 2024 | $6,844 | $74,282 | $8,761 | $65,521 |
| 2023 | $6,571 | $67,175 | $7,923 | $59,252 |
| 2022 | $6,146 | $59,615 | $7,031 | $52,584 |
| 2021 | $5,878 | $55,699 | $6,569 | $49,130 |
| 2020 | $5,686 | $52,926 | $6,242 | $46,684 |
| 2019 | $5,542 | $50,521 | $5,958 | $44,563 |
| 2018 | $5,271 | $47,292 | $6,796 | $40,496 |
| 2017 | $5,206 | $44,510 | $6,396 | $38,114 |
| 2016 | $5,201 | $41,213 | $5,922 | $35,291 |
| 2013 | -- | $43,657 | $9,541 | $34,116 |
Source: Public Records
Map
Nearby Homes
- 3902 Riverwoods Dr
- 1249 Prairie Ridge Trail
- 4022 Meadowridge Rd
- 3857 Riverwoods Dr
- 3917 Riverwoods Dr
- 3905 Riverwoods Dr
- 3839 Riverwoods Dr
- 3845 Riverwoods Dr
- 1288 Prairie Ridge Trail
- 1253 Prairie Ridge Trail
- 1245 Prairie Ridge Trail
- Brighton Plan at Clublands of Antioch - Horizon Series
- Meadowlark Plan at Clublands of Antioch - Horizon Series
- Siena Plan at Clublands of Antioch - Andare Series
- Napa Plan at Clublands of Antioch - Andare Series
- Starling Plan at Clublands of Antioch - Horizon Series
- Rutherford Plan at Clublands of Antioch - Andare Series
- Townsend Plan at Clublands of Antioch - Horizon Series
- Wren Plan at Clublands of Antioch - Horizon Series
- Sonoma Plan at Clublands of Antioch - Andare Series
- 208 S Throop St Unit 210
- 208 1/2 S Throop St
- 210 S Throop St Unit 1
- 208 S Throop St Unit 2
- 208 S Throop St
- 200 S Throop St Unit 202
- 200 S Throop St Unit 1
- 216 W South St
- 215 S Tryon St
- 214 S Throop St
- 200 1/2 S Throop St
- 202 W South St
- 223 S Tryon St
- 200 S Tryon St
- 225 W Jackson St
- 225 W Jackson St
- 212 S Tryon St
- 304 W Calhoun St
- 219 W South St
- 222 S Tryon St Unit 8
