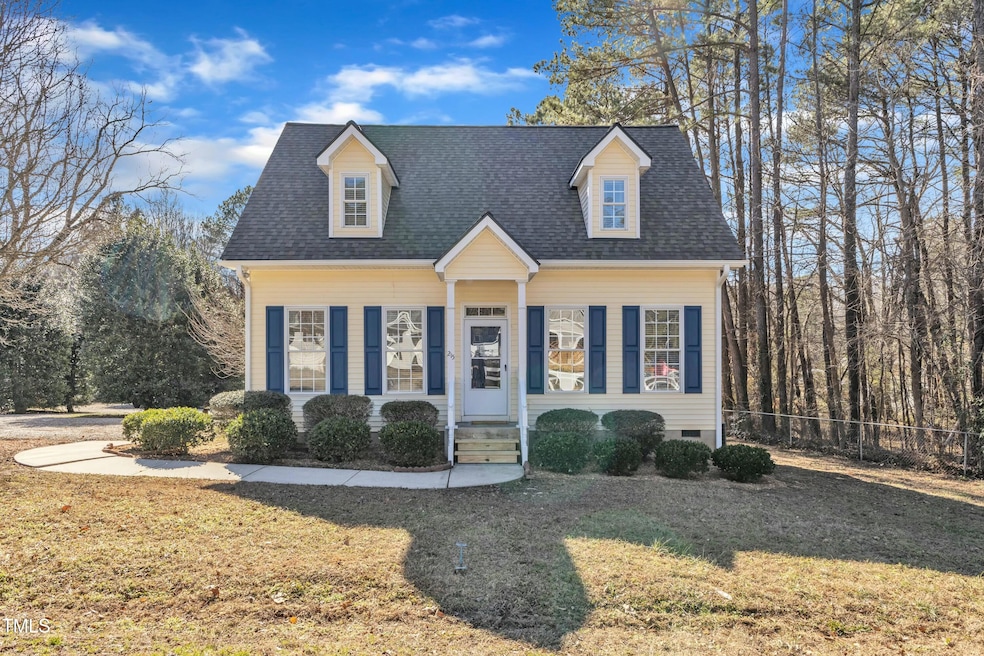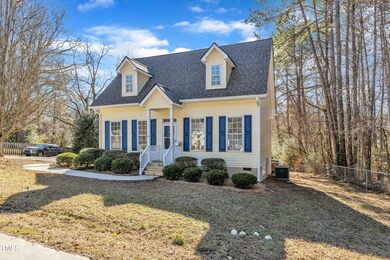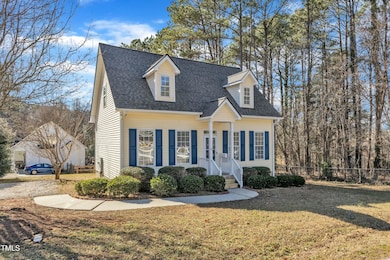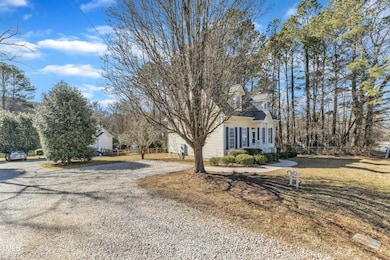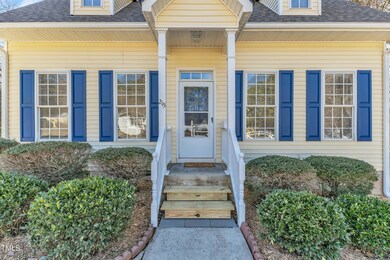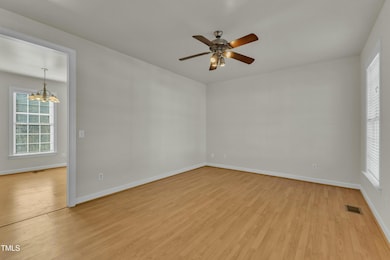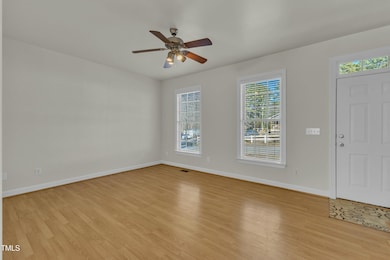
215 W Chestnut Ave Wake Forest, NC 27587
Highlights
- Cape Cod Architecture
- Main Floor Primary Bedroom
- Living Room
- Heritage Elementary School Rated A
- No HOA
- Central Air
About This Home
As of May 2025Asking for highest and best by 6:00pm on March 19th. - This charming home is located on a quiet street offering a peaceful retreat in a prime location. As you enter, you'll find a spacious family room with laminate flooring that extends throughout the entire home, providing a seamless and low-maintenance finish. The dining room is an ideal space for meals and gatherings and the kitchen offers functional layout and storage. The primary bedroom is conveniently located on the first floor, with an en-suite bathroom for added privacy and convenience. Upstairs, you'll find two generously sized bedrooms, each with charming dormer windows that add character and natural light to the rooms. The home features several updates, including a new roof in 2024 and a new HVAC system in 2022, ensuring peace of mind for years to come. Situated within walking distance of downtown Wake Forest, this home offers easy access to local shops, dining, and amenities, making it a fantastic option for those looking for both comfort and convenience.
Last Agent to Sell the Property
Aimee Anderson & Associates License #237531 Listed on: 01/30/2025

Home Details
Home Type
- Single Family
Est. Annual Taxes
- $2,796
Year Built
- Built in 2003
Lot Details
- 7,841 Sq Ft Lot
Home Design
- Cape Cod Architecture
- Block Foundation
- Shingle Roof
- Vinyl Siding
Interior Spaces
- 1,320 Sq Ft Home
- 2-Story Property
- Living Room
- Dining Room
- Laminate Flooring
- Basement
- Crawl Space
- Laundry on main level
Kitchen
- Electric Range
- Microwave
- Dishwasher
Bedrooms and Bathrooms
- 3 Bedrooms
- Primary Bedroom on Main
Parking
- 2 Parking Spaces
- 2 Open Parking Spaces
Schools
- Heritage Elementary And Middle School
- Wake Forest High School
Utilities
- Central Air
- Heat Pump System
Community Details
- No Home Owners Association
Listing and Financial Details
- Assessor Parcel Number 1841559987
Ownership History
Purchase Details
Home Financials for this Owner
Home Financials are based on the most recent Mortgage that was taken out on this home.Purchase Details
Home Financials for this Owner
Home Financials are based on the most recent Mortgage that was taken out on this home.Similar Homes in Wake Forest, NC
Home Values in the Area
Average Home Value in this Area
Purchase History
| Date | Type | Sale Price | Title Company |
|---|---|---|---|
| Warranty Deed | $116,000 | None Available | |
| Warranty Deed | $118,500 | -- |
Mortgage History
| Date | Status | Loan Amount | Loan Type |
|---|---|---|---|
| Open | $87,000 | New Conventional | |
| Previous Owner | $107,200 | Unknown | |
| Previous Owner | $106,200 | Purchase Money Mortgage |
Property History
| Date | Event | Price | Change | Sq Ft Price |
|---|---|---|---|---|
| 08/01/2025 08/01/25 | Price Changed | $2,450 | 0.0% | $2 / Sq Ft |
| 08/01/2025 08/01/25 | For Rent | $2,450 | +11.4% | -- |
| 06/02/2025 06/02/25 | Under Contract | -- | -- | -- |
| 05/10/2025 05/10/25 | For Rent | $2,200 | 0.0% | -- |
| 05/09/2025 05/09/25 | Sold | $299,000 | +1.4% | $227 / Sq Ft |
| 03/20/2025 03/20/25 | Pending | -- | -- | -- |
| 03/10/2025 03/10/25 | Price Changed | $294,900 | -1.7% | $223 / Sq Ft |
| 02/10/2025 02/10/25 | Price Changed | $299,900 | -6.3% | $227 / Sq Ft |
| 01/30/2025 01/30/25 | For Sale | $320,000 | -- | $242 / Sq Ft |
Tax History Compared to Growth
Tax History
| Year | Tax Paid | Tax Assessment Tax Assessment Total Assessment is a certain percentage of the fair market value that is determined by local assessors to be the total taxable value of land and additions on the property. | Land | Improvement |
|---|---|---|---|---|
| 2024 | $2,796 | $292,631 | $90,000 | $202,631 |
| 2023 | $2,006 | $170,912 | $36,000 | $134,912 |
| 2022 | $1,925 | $170,912 | $36,000 | $134,912 |
| 2021 | $1,891 | $170,912 | $36,000 | $134,912 |
| 2020 | $1,891 | $170,912 | $36,000 | $134,912 |
| 2019 | $1,636 | $130,222 | $28,800 | $101,422 |
| 2018 | $1,549 | $130,222 | $28,800 | $101,422 |
| 2017 | $1,498 | $130,222 | $28,800 | $101,422 |
| 2016 | $1,479 | $130,222 | $28,800 | $101,422 |
| 2015 | -- | $141,860 | $36,000 | $105,860 |
| 2014 | $1,578 | $141,860 | $36,000 | $105,860 |
Agents Affiliated with this Home
-

Seller's Agent in 2025
Melissa Rocamora
eXp Realty, LLC - C
(347) 993-2548
5 in this area
41 Total Sales
-

Seller's Agent in 2025
Aimee Anderson
Aimee Anderson & Associates
(919) 274-9111
5 in this area
173 Total Sales
Map
Source: Doorify MLS
MLS Number: 10073604
APN: 1841.11-55-9987-000
- 845 N Main St
- 112 Remington Woods Dr
- 717 Brewer Ave
- 813 Brewer Ave Unit B
- 203 Brick St
- 0 Brick St
- 414 Bakewell Ct
- 210 Lilliput Ln
- 922 N White St
- 321 Conrad Ln
- 1304 Barnford Mill Rd
- 238 N Main St
- 1012 Coram Fields Rd
- 1205 Barnford Mill Rd
- 713 Saint Catherines Dr
- 808 Trinity Park Dr
- 523 E Nelson Ave
- 142 N White St Unit 200
- 144 N White St Unit 100
- 142 N White St Unit 100
