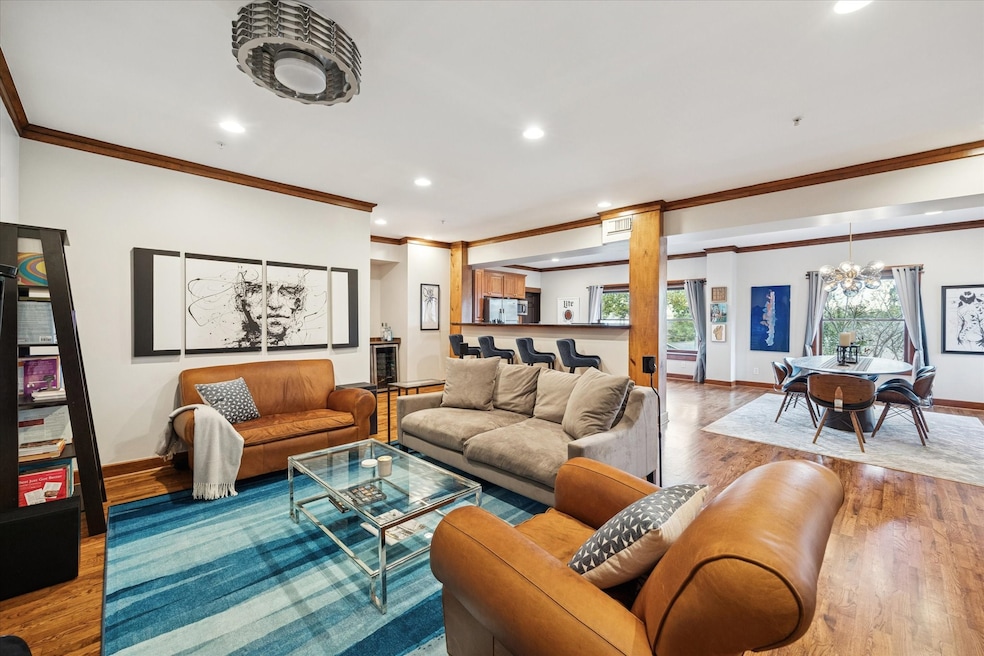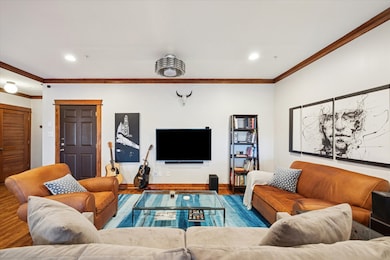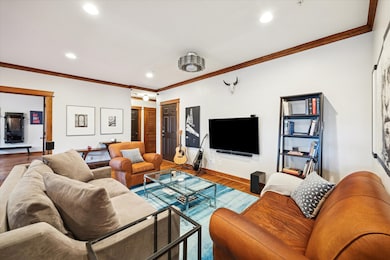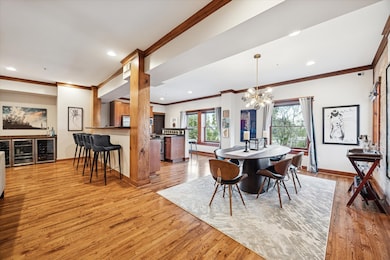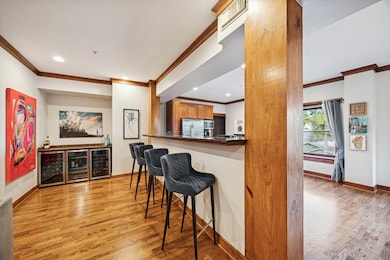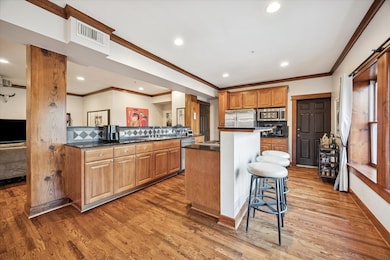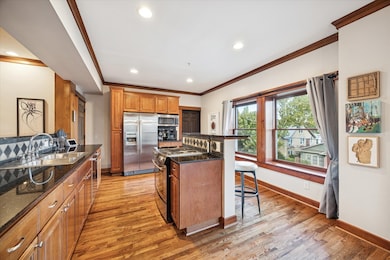215 W Norma St Unit 301 Houston, TX 77009
Greater Heights NeighborhoodEstimated payment $3,396/month
Highlights
- 48,100 Sq Ft lot
- Traditional Architecture
- Granite Countertops
- Travis Elementary School Rated A-
- Wood Flooring
- Detached Garage
About This Home
This truly special condo that was transformed from a a historic church into 18 distinct units, with this unit located on the third floor, conveniently accessible via an elevator. The unit boasts numerous windows that flood the space with natural light and offer breathtaking views of the treetops, new hardwood floors, open concept kitchen, equipped with stainless steel appliances, granite countertops, and a spacious barstool area, the exposed brick walls add a touch of loft-style charm to the space. The large bedrooms provide serene views from their windows, ensuring a peaceful retreat. For added convenience, the washer and dryer are conveniently located within the unit. The building offers controlled access, and additionally, you’ll find assigned garage parking with a covered path leading to the garage area. This exceptional location offers easy access to Heights, Downtown, and Midtown, making it an ideal choice for those seeking a blend of historic charm and modern amenities.
Property Details
Home Type
- Condominium
Est. Annual Taxes
- $6,669
Year Built
- Built in 1925
HOA Fees
- $600 Monthly HOA Fees
Home Design
- Traditional Architecture
- Brick Exterior Construction
- Slab Foundation
- Composition Roof
Interior Spaces
- 1,635 Sq Ft Home
- 1-Story Property
- Crown Molding
- Brick Wall or Ceiling
- Ceiling Fan
- Window Treatments
- Intercom
Kitchen
- Electric Oven
- Electric Range
- Free-Standing Range
- Microwave
- Dishwasher
- Granite Countertops
- Disposal
Flooring
- Wood
- Tile
Bedrooms and Bathrooms
- 2 Bedrooms
- 2 Full Bathrooms
Laundry
- Laundry in Utility Room
- Stacked Washer and Dryer
Parking
- Detached Garage
- Oversized Parking
- Garage Door Opener
- Assigned Parking
Schools
- Travis Elementary School
- Hogg Middle School
- Heights High School
Utilities
- Central Heating and Cooling System
- Programmable Thermostat
Additional Features
- Energy-Efficient Thermostat
- South Facing Home
Community Details
Overview
- Association fees include common areas, insurance, ground maintenance, maintenance structure, sewer, trash, water
- Krj Management Association
- Heights Abbey Subdivision
- Maintained Community
Amenities
- Laundry Facilities
Security
- Controlled Access
- Fire and Smoke Detector
Map
Home Values in the Area
Average Home Value in this Area
Tax History
| Year | Tax Paid | Tax Assessment Tax Assessment Total Assessment is a certain percentage of the fair market value that is determined by local assessors to be the total taxable value of land and additions on the property. | Land | Improvement |
|---|---|---|---|---|
| 2025 | $4,476 | $318,723 | $60,557 | $258,166 |
| 2024 | $4,476 | $318,723 | $60,557 | $258,166 |
| 2023 | $4,476 | $318,723 | $60,557 | $258,166 |
| 2022 | $7,018 | $318,723 | $60,557 | $258,166 |
| 2021 | $7,114 | $305,225 | $57,993 | $247,232 |
| 2020 | $6,359 | $262,605 | $49,895 | $212,710 |
| 2019 | $6,645 | $262,605 | $49,895 | $212,710 |
| 2018 | $6,853 | $270,833 | $51,458 | $219,375 |
| 2017 | $6,848 | $270,833 | $51,458 | $219,375 |
| 2016 | $7,128 | $281,891 | $53,559 | $228,332 |
| 2015 | -- | $281,891 | $53,559 | $228,332 |
| 2014 | -- | $249,541 | $47,413 | $202,128 |
Property History
| Date | Event | Price | List to Sale | Price per Sq Ft | Prior Sale |
|---|---|---|---|---|---|
| 11/19/2025 11/19/25 | For Sale | $425,000 | +30.8% | $260 / Sq Ft | |
| 03/19/2021 03/19/21 | Sold | -- | -- | -- | View Prior Sale |
| 02/17/2021 02/17/21 | Pending | -- | -- | -- | |
| 02/01/2021 02/01/21 | For Sale | $325,000 | -- | $199 / Sq Ft |
Purchase History
| Date | Type | Sale Price | Title Company |
|---|---|---|---|
| Vendors Lien | -- | Select Title Llc | |
| Vendors Lien | -- | Alamo Title Co | |
| Vendors Lien | -- | Infinity Title Company | |
| Trustee Deed | $225,000 | None Available | |
| Vendors Lien | -- | Ameritrust |
Mortgage History
| Date | Status | Loan Amount | Loan Type |
|---|---|---|---|
| Open | $260,000 | New Conventional | |
| Previous Owner | $220,800 | New Conventional | |
| Previous Owner | $128,625 | Purchase Money Mortgage | |
| Previous Owner | $294,300 | Purchase Money Mortgage |
Source: Houston Association of REALTORS®
MLS Number: 56996777
APN: 1263820000011
- 3416 Morrison St Unit 7
- 3520 Beauchamp St
- 3522 Beauchamp St Unit 3
- 300 Pecore St Unit 29
- 300 Pecore St Unit 23
- 300 Pecore St Unit 12
- 3211 Beauchamp St
- 3011 Houston Ave Unit B
- 304 Dell Ct Unit 6
- 418 Euclid St
- 303 Vincent St
- 209 Walton St
- 2807 Beauchamp St Unit 14
- 2807 Beauchamp St Unit 6
- 2810 Beauchamp St Unit 27
- 2810 Beauchamp St Unit 8
- 2810 Beauchamp St Unit 9
- 2810 Beauchamp St Unit 5
- 2810 Beauchamp St
- 303 Enid St Unit A
