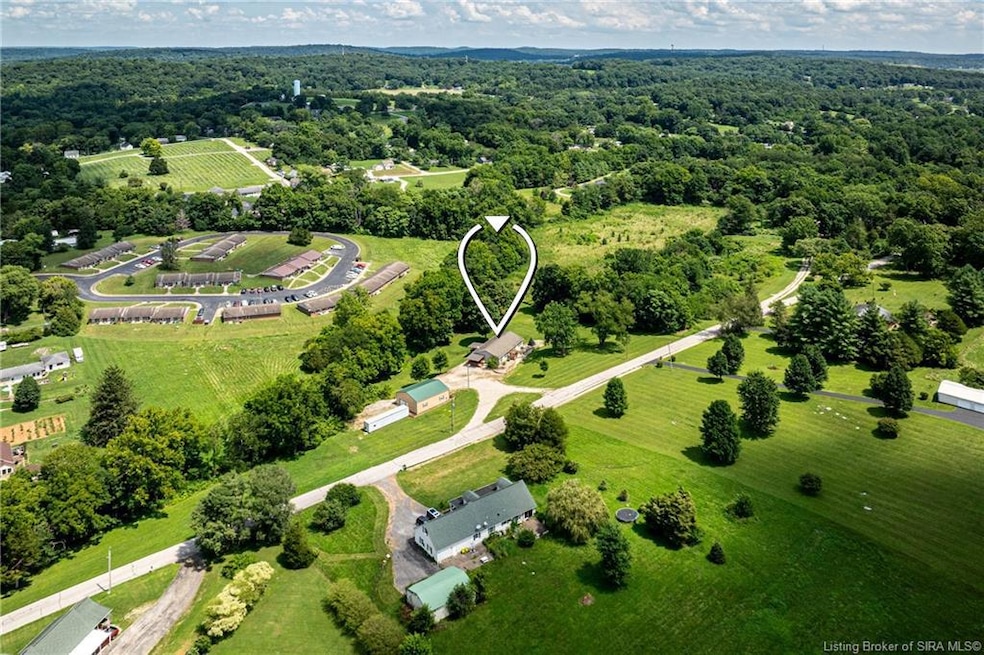
215 Woodside Dr NW Depauw, IN 47115
Estimated payment $1,509/month
Highlights
- Panoramic View
- Creek On Lot
- Covered Patio or Porch
- Deck
- Pole Barn
- First Floor Utility Room
About This Home
Set on 2.43 acres in the quiet countryside of Depauw, this 3-bedroom, 2-bath home offers modern comfort with a touch of rural charm. Thoughtfully maintained inside and out, the property greets you with beautiful landscaping, ample parking, and inviting covered porches—perfect for enjoying morning coffee or evening sunsets. Inside, 1,740 square feet of living space features a split-bedroom layout, upgraded cabinetry, and an open-concept kitchen with island seating, generous counter space, and a dedicated dining area. The primary suite includes a double vanity, garden tub, separate shower, and a spacious walk-in closet. A large laundry/mud room adds function, while the fenced area is ideal for pets, gardening, or a small hobby farm. The detached pole barn offers additional storage for equipment, vehicles, or workshop needs. Peaceful, private, and move-in ready—this property blends modern living with space to roam, just minutes from Milltown and local amenities.
Home Details
Home Type
- Single Family
Est. Annual Taxes
- $2,197
Year Built
- Built in 2016
Lot Details
- 2.43 Acre Lot
- Fenced Yard
- Landscaped
- Property is zoned Agri/ Residential
Parking
- 4 Car Garage
- Off-Street Parking
Home Design
- Block Foundation
- Vinyl Siding
- Modular or Manufactured Materials
Interior Spaces
- 1,740 Sq Ft Home
- 1-Story Property
- Ceiling Fan
- Blinds
- First Floor Utility Room
- Storage
- Utility Room
- Panoramic Views
Kitchen
- Eat-In Kitchen
- Breakfast Bar
- Oven or Range
- Microwave
- Dishwasher
- Kitchen Island
Bedrooms and Bathrooms
- 3 Bedrooms
- Split Bedroom Floorplan
- Walk-In Closet
- 2 Full Bathrooms
- Garden Bath
Outdoor Features
- Creek On Lot
- Deck
- Covered Patio or Porch
- Pole Barn
Utilities
- Forced Air Heating and Cooling System
- Electric Water Heater
- Water Softener
Listing and Financial Details
- Assessor Parcel Number 0190018500
Map
Home Values in the Area
Average Home Value in this Area
Property History
| Date | Event | Price | Change | Sq Ft Price |
|---|---|---|---|---|
| 08/13/2025 08/13/25 | For Sale | $249,900 | +57.2% | $144 / Sq Ft |
| 04/28/2020 04/28/20 | Sold | $159,000 | 0.0% | $91 / Sq Ft |
| 03/16/2020 03/16/20 | Pending | -- | -- | -- |
| 02/28/2020 02/28/20 | Price Changed | $159,000 | -3.6% | $91 / Sq Ft |
| 02/10/2020 02/10/20 | For Sale | $165,000 | -- | $95 / Sq Ft |
Similar Home in Depauw, IN
Source: Southern Indiana REALTORS® Association
MLS Number: 2025010208
- 206 1st St
- 215 Hancock St
- 100 Margaret St
- 407 Spring St
- 631 E Main St NW
- 0 Dukes Rd NW Unit 202506468
- 6785 Lincoln Springs Rd NW
- 4225&4229 NW Moberly Rd
- 4225 & 4229 Moberly Rd NW
- 1 Lincoln Springs Rd NW
- 7414 E Pilot Knob Rd
- 7240 Highway 337 NW
- 0 E Speed Rd
- 0 S Rolling Woods Rd
- Lots 58-60 White Oak Cir
- Lots 64-71 & 74-75 S White Oak Dr
- 223 S White Oak Cir
- 0 S 66
- 0001 S Main St
- 213 S Cedar St
- 1214 Poplar Trace Way NW
- 785 Regina Ln NW
- 8955 High St
- 6717 Highway 150
- 1151 Knob Hill Blvd
- 301 S Main St
- 409 W Walnut St
- 2034 Andres Way
- 907 E Hackberry St
- 2702 Paoli Pike
- 100 Mills Ln
- 2615-2715 Green Valley Rd
- 2406 Green Valley
- 2618 Linda Dr
- 1900 Bono Rd
- 4305 Reas Ln
- 508 Kent Dr
- 508 Country Club Dr
- 3500 Lees Ln
- 718 Academy Dr






