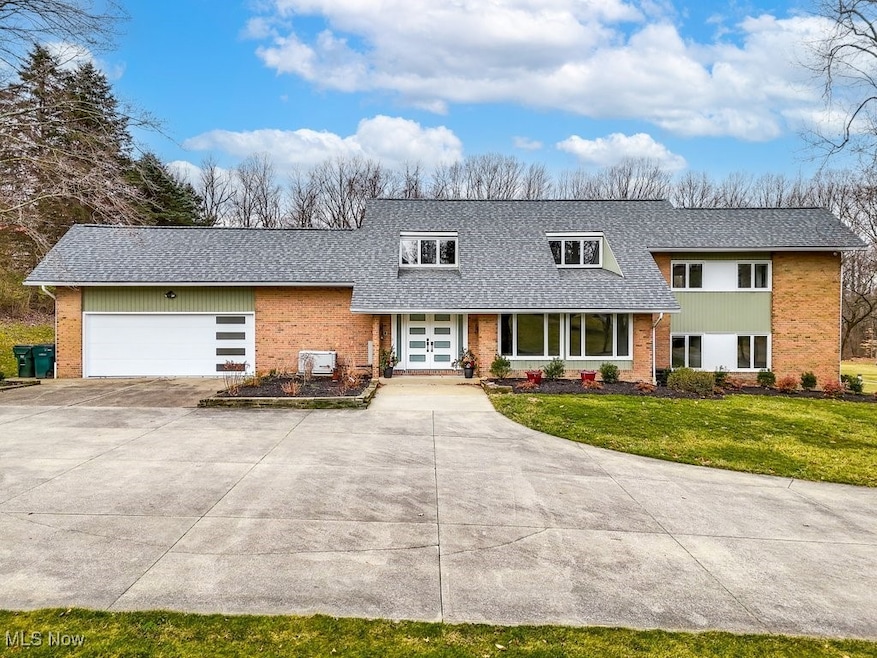
2150 Albertson Pkwy Cuyahoga Falls, OH 44223
Highlights
- 1 Fireplace
- 2 Car Garage
- Forced Air Heating and Cooling System
- No HOA
About This Home
As of February 2025Welcome home to this truly one of a kind home in the heart of Cuyahoga Falls! This beautiful home features 5 bedrooms, 3 full bathrooms and 1 half bathroom, a partially finished basement, oversized attached 2 car garage, and huge detached pole barn. Updates are too numerous to mention but include new high efficiency HVAC systems, new electrical service, new roof, kitchen, laundry room, updated bathrooms, custom tile shower, new flooring, lighting and plumbing fixtures, front door, garage door and opener. You will love the open feel of this beautiful home, truly country living in the heart of the city. Don't miss your opportunity to call this beautiful property home! Call today to schedule your private tour
Last Agent to Sell the Property
The Idea Realty Brokerage Email: 330-396-6159 ejkaram@aol.com License #2020001220 Listed on: 12/12/2024
Co-Listed By
The Idea Realty Brokerage Email: 330-396-6159 ejkaram@aol.com License #2021005786
Home Details
Home Type
- Single Family
Est. Annual Taxes
- $9,062
Year Built
- Built in 1968 | Remodeled
Lot Details
- 2.28 Acre Lot
Parking
- 2 Car Garage
Home Design
- Split Level Home
- Brick Exterior Construction
- Fiberglass Roof
- Asphalt Roof
- Aluminum Siding
Interior Spaces
- 3-Story Property
- 1 Fireplace
- Partially Finished Basement
- Partial Basement
Bedrooms and Bathrooms
- 5 Bedrooms
- 3.5 Bathrooms
Utilities
- Forced Air Heating and Cooling System
- Heating System Uses Gas
- Septic Tank
Community Details
- No Home Owners Association
- Bradley Allotment Subdivision
Listing and Financial Details
- Assessor Parcel Number 3507254
Ownership History
Purchase Details
Home Financials for this Owner
Home Financials are based on the most recent Mortgage that was taken out on this home.Purchase Details
Similar Homes in the area
Home Values in the Area
Average Home Value in this Area
Purchase History
| Date | Type | Sale Price | Title Company |
|---|---|---|---|
| Warranty Deed | $632,500 | First Security Title | |
| Deed | -- | -- |
Mortgage History
| Date | Status | Loan Amount | Loan Type |
|---|---|---|---|
| Open | $220,000 | New Conventional | |
| Previous Owner | $250,000 | Unknown |
Property History
| Date | Event | Price | Change | Sq Ft Price |
|---|---|---|---|---|
| 02/21/2025 02/21/25 | Sold | $825,000 | 0.0% | $220 / Sq Ft |
| 02/20/2025 02/20/25 | Pending | -- | -- | -- |
| 12/12/2024 12/12/24 | For Sale | $825,000 | +30.4% | $220 / Sq Ft |
| 06/08/2023 06/08/23 | Sold | $632,500 | 0.0% | $186 / Sq Ft |
| 04/27/2023 04/27/23 | Pending | -- | -- | -- |
| 04/12/2023 04/12/23 | For Sale | $632,500 | -- | $186 / Sq Ft |
Tax History Compared to Growth
Tax History
| Year | Tax Paid | Tax Assessment Tax Assessment Total Assessment is a certain percentage of the fair market value that is determined by local assessors to be the total taxable value of land and additions on the property. | Land | Improvement |
|---|---|---|---|---|
| 2025 | $9,096 | $152,502 | $29,253 | $123,249 |
| 2024 | $9,096 | $152,502 | $29,253 | $123,249 |
| 2023 | $9,096 | $154,634 | $29,253 | $125,381 |
| 2022 | $9,028 | $136,770 | $25,662 | $111,108 |
| 2021 | $9,109 | $136,770 | $25,662 | $111,108 |
| 2020 | $8,424 | $136,770 | $25,660 | $111,110 |
| 2019 | $11,358 | $168,350 | $39,830 | $128,520 |
| 2018 | $11,561 | $168,350 | $39,830 | $128,520 |
| 2017 | $10,032 | $168,350 | $39,830 | $128,520 |
| 2016 | $9,987 | $153,350 | $39,830 | $113,520 |
| 2015 | $10,032 | $153,350 | $39,830 | $113,520 |
| 2014 | $9,451 | $153,350 | $39,830 | $113,520 |
| 2013 | $9,314 | $151,510 | $39,830 | $111,680 |
Agents Affiliated with this Home
-
A
Seller's Agent in 2025
Anthony Karam
The Idea Realty
-
A
Seller Co-Listing Agent in 2025
Andrew Priddy
The Idea Realty
-
D
Buyer's Agent in 2025
Debbie Spencer
Keller Williams Chervenic Rlty
-
R
Seller's Agent in 2023
Randy Compton
Kiko
Map
Source: MLS Now
MLS Number: 5090318
APN: 35-01180
- 546 Meredith Ln Unit 546
- 582 Meredith Ln Unit 582
- 628 Meredith Ln
- 520 Meredith Ln Unit 302
- 2133 Pinebrook Trail Unit 2133
- 2885 Valley Rd
- 2222 Woodbrook Trail
- 2801 Valley Rd Unit 2801
- 2197 Pinebrook Trail
- 532 Portage Trail Extension W
- 2850 Cedar Hill Rd
- 2417 Parkview Dr
- 2618 Dawn Terrace
- 2638 Deer Ridge Run
- 2634 Deer Ridge Run
- 2405 Harding Rd
- 628 Ridgeline Dr
- 2683 High Hampton Trail
- 2064 Forest Edge Dr
- 2810 Marcia Blvd
